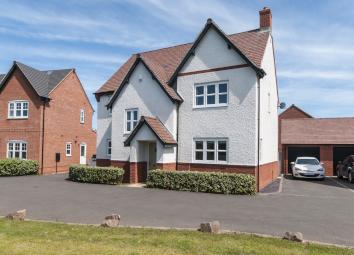Detached house for sale in Derby DE74, 4 Bedroom
Quick Summary
- Property Type:
- Detached house
- Status:
- For sale
- Price
- £ 340,000
- Beds:
- 4
- Baths:
- 2
- Recepts:
- 1
- County
- Derbyshire
- Town
- Derby
- Outcode
- DE74
- Location
- Piper Avenue, Castle Donington, Derby DE74
- Marketed By:
- Marble Property Services
- Posted
- 2024-04-07
- DE74 Rating:
- More Info?
- Please contact Marble Property Services on 01332 229170 or Request Details
Property Description
The property and village Offered in show home condition, the subject property is an impressive detached family residence built to the attractive Clifton specification by Bloor Homes. Situated in a private cul de sac location, the accommodation includes entrance hall with guest cloakroom, lounge, study, fabulous dining kitchen, utility, four bedrooms (one en-suite) and family bathroom. Good sized garden. Separate Garage and parking. Viewing highly recommended.
Castle Donington itself is a vibrant location with a high standard of amenities including shops, post office, doctors surgery, pharmacy, super market, pubs and restaurants. For the commuter East Midlands airport, Parkway railways station and the national motorway network are all readily accessible as are the centres of Nottingham, Derby and Leicester via the 24 hour running Skylink bus service
accommodation
ground floor
hallway Accessed via a composite part glazed door. Central heating radiator, stairs rising to the first floor.
Guest cloakroom With modern hand basin, WC, extractor fan. Central heating radiator.
Study 12' 1" x 6' 5" (3.68m x 1.96m) With dual aspect Upvc framed double glazed window to front and side elevations, central heating radiator.
Lounge 16' 1" x 12' 1" (4.9m x 3.68m) With Upvc framed double glazed French doors, with matching glazed side panels, opening to the rear garden. Twin set of central heating radiators.
Kitchen/diner 17' 2" x 12' 2" (5.23m x 3.71m) Fabulous dining kitchen with a range of attractive high gloss wall and base units. Work surface with inset stainless steel sink and drainer with mixer tap over. Integrated fridge freezer and dishwasher. Wall mounted built in double Hotpoint oven and grill. Breakfast bar island with inset Hotpoint four ring electric hob and stainless steel hood and extractor fan over. Contemporary cutlery draw and two further useful deep self closing draws below. Twin set of central heating radiators. High quality tiled flooring. Upvc framed double glazed French doors, with matching side panels, leading to garden and garage.
Utility room 8' 7" x 6' 1" (2.62m x 1.85m) With plumbing for washing machine and space for tumble dryer. Central heating radiator. Base and wall units housing Baxi boiler. Stainless steel sink and drainer with mixer tap over. Useful under stairs storage cupboard.
First floor
landing With Upvc framed double glazed window to the front elevation, useful storage cupboard. Access to the roof space.
Master bedroom 12' 4" maximum x 12' 3" (3.76m maximum x 3.73m) With Upvc framed double glazed window to the rear elevation. Fitted wardrobes with sliding mirrored doors. Central heating radiator.
En suite With walk in tiled shower cubicle housing the mains fed shower. Wash hand basin and WC. Heated towel rail. Upvc framed opaque double glazed window. Extractor fan.
Bedroom two 12' 6" x 9' 9" (3.81m x 2.97m) With Upvc framed double glazed window to the rear elevation. Central heating radiator.
Bedroom three 12' 3" maximum x 8' 1" (3.73m maximum x 2.46m) With Upvc framed double glazed window to the front elevation. Central heating radiator.
Bedroom four 10' 3" x 6' 6" (3.12m x 1.98m) With Upvc framed double glazed window to the front elevation. Central heating radiator. Presently used as dressing room
bathroom Walk in tiled cubicle with mains fed shower. Suite in white of panelled bath with shower off the mixer tap, wash hand basin and W.C. Central heating radiator. Extractor fan. Opaque Upvc framed double glazed window.
Outside front The property is situated in a private cul de sac. The front of the property has two small area of lawn bordered by low level hedgerow. Tarmac driveway providing off road parking and leading to the single garage.
Outside rear A good sized enclosed garden with a paved patio area and matching pathway, decked area, access to driveway and garage.
Garage 19' 6" x 9' 9 max" (5.94m x 2.97m) With single up and over manual door. Power sockets and lighting.
Property Location
Marketed by Marble Property Services
Disclaimer Property descriptions and related information displayed on this page are marketing materials provided by Marble Property Services. estateagents365.uk does not warrant or accept any responsibility for the accuracy or completeness of the property descriptions or related information provided here and they do not constitute property particulars. Please contact Marble Property Services for full details and further information.


