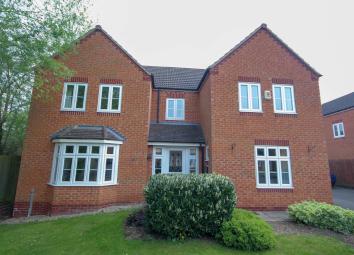Detached house for sale in Derby DE65, 4 Bedroom
Quick Summary
- Property Type:
- Detached house
- Status:
- For sale
- Price
- £ 360,000
- Beds:
- 4
- Baths:
- 3
- Recepts:
- 3
- County
- Derbyshire
- Town
- Derby
- Outcode
- DE65
- Location
- Humber Street, Hilton, Derby DE65
- Marketed By:
- AKS Residential
- Posted
- 2019-04-05
- DE65 Rating:
- More Info?
- Please contact AKS Residential on 01332 494393 or Request Details
Property Description
Large driveway with A double garage. Four great sized bedrooms, two with en-suites!
Situated at the end of a quiet cul-de-sac this is a deceptively large four bedroom family home in the sought after location of Hilton. With multiple driveway parking spaces, it has a double garage with power and lighting, a large living room, dining room, kitchen and a study to the ground floor and four great sized bedrooms, two with en-suite's and a family bathroom to the first floor. Offered for sale with no upward chain, it's in a beautiful quiet location and an internal viewing is essential!
Hallway When entering the property the large open hallway is a great space which is great for outdoor attire and it has a radiator, stairs to the first floor and an under-stairs storage cupboard.
Living room 21' 11" x 12' 8" (6.68m x 3.86m) Being a great size, the living room is flooded with natural light from the bay window to the front and the French doors and windows to the rear leading out into the garden. The room is carpeted, with a gas fire, two radiators, television and phone sockets and wall lighting.
Kitchen 17' 4" x 9' 8" (5.28m x 2.95m) Fitted with plenty of wall and base units and a great worktop space, the kitchen is fitted with a double electric oven and a gas hob, an integrated dishwasher and fridge freezer and a one and a half sized sink with a draining board. There are windows to the back and side of the room with a door leading out onto the driveway and it has space for a smaller dining table.
Dining room 10' 2" x 11' 4" (3.1m x 3.45m) With space for a family dining table, there is a bay window overlooking the garden, a carpet, window and a radiator.
Study 8' 0" x 9' 1" (2.44m x 2.77m) To the front of the property, the study is away from the social areas of the house and it has a window to the front, a radiator and carpet.
Utility room 6' 2" x 5' 10" (1.88m x 1.78m) Fitted with a sink and draining board, it has space and plumbing for a washing machine and tumble dryer and a door to the driveway.
WC 7' 0" x 3' 0" (2.13m x 0.91m) Fitted with a window, radiator, toilet and sink.
Bedroom one 10' 4" x 12' 11" (3.15m x 3.94m) The master bedroom has space for a double bed and fitted with double wardrobes. It has two windows overlooking the garden, a carpet, radiator and a television socket.
Ensuite 10' 4" x 7' 11" (3.15m x 2.41m) The en-suite to the master bedroom is fitted with a four piece suite comprising of a double shower cubicle, a bath, sink and toilet. There is a window, extractor fan, radiator and a shaving socket.
Bedroom two 11' 10" x 9' 9" (3.61m x 2.97m) Again, with space for a double bed, it has a carpet, window, fitted wardrobes and a radiator.
Ensuite 7' 10" x 5' 9" (2.39m x 1.75m) The en-suite is fitted with a shower cubicle, toilet and sink. Also, it is fitted with an extractor fan, window and a shaving socket.
Bedroom three 9' 2" x 10' 9" (2.79m x 3.28m) Max The third bedroom is fitted with a double wardrobe, it has space for a double bed, a window, carpet and a radiator.
Bedroom four 7' 1" x 12' 5" (2.16m x 3.78m) The fourth bedroom is a great sized bedroom which has two windows, a radiator and a carpet.
Bathroom 7' 4" x 6' 6" (2.24m x 1.98m) Fitted with a three piece suite comprising of a bath, sink and toilet, it has a window, extractor fan and a radiator.
Garden This is a fabulous sized garden which is very private and benefits from an outside tap and has a gate leading to the driveway. It is landscaped with a patio area, lawn, bark and a stone area which makes it a very low maintenance and usable garden.
Garage The double garage is fitted with lighting and power sockets.
Property Location
Marketed by AKS Residential
Disclaimer Property descriptions and related information displayed on this page are marketing materials provided by AKS Residential. estateagents365.uk does not warrant or accept any responsibility for the accuracy or completeness of the property descriptions or related information provided here and they do not constitute property particulars. Please contact AKS Residential for full details and further information.


