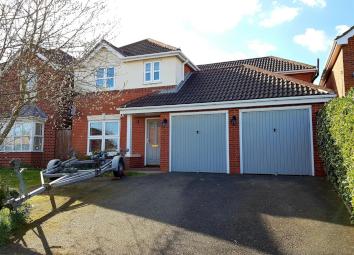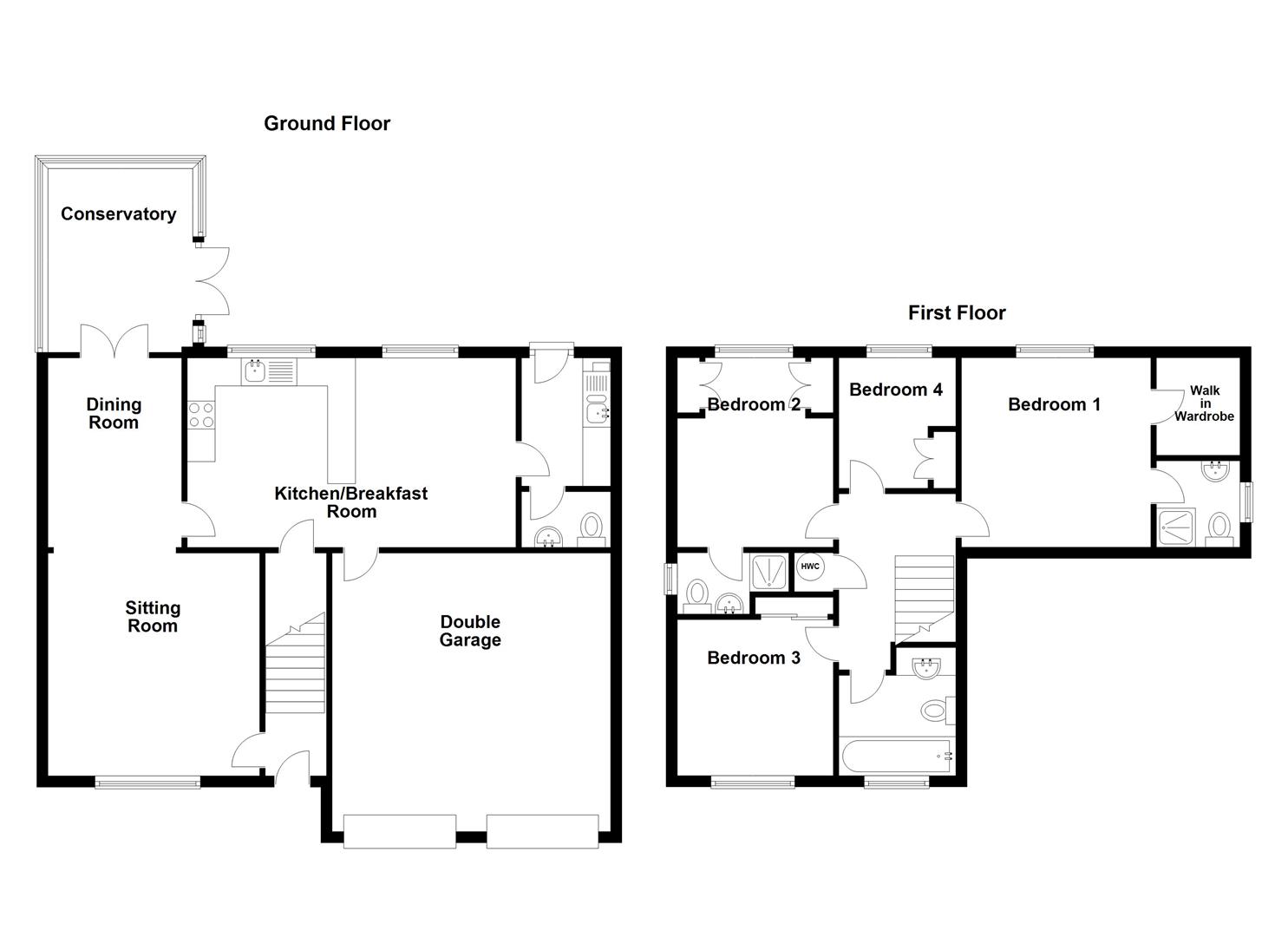Detached house for sale in Derby DE65, 4 Bedroom
Quick Summary
- Property Type:
- Detached house
- Status:
- For sale
- Price
- £ 320,000
- Beds:
- 4
- Baths:
- 3
- Recepts:
- 1
- County
- Derbyshire
- Town
- Derby
- Outcode
- DE65
- Location
- Welland Road, Hilton, Derby DE65
- Marketed By:
- Scoffield Stone
- Posted
- 2024-04-28
- DE65 Rating:
- More Info?
- Please contact Scoffield Stone on 01283 364989 or Request Details
Property Description
*** chain free *** - Scoffield Stone are pleased to offer For Sale this well presented family home, yards from the main shopping area (Tesco Express and Aldi), chemists and doctors’ clinic and having originally been the Barratt show home (hence the panelled walls, carpeted floor and downlighters in the double garage), this thoughtfully extended 4 bedroom property offers spacious living accommodation over 2 large floors. It briefly comprises of an entrance hallway, lounge, dining room, conservatory, immaculate breakfast kitchen, utility and cloakroom. Upstairs are 4 bedrooms, the master and bedroom 2 with ensuite facilities and the family bathroom. Outside are gardens to both the front and rear aspects, lawn and borders at the front and carefully landscaped lawn, borders and patio at the rear. A large driveway which offers parking for three cars leads to the double garage. The property is also within 5 minutes’ walk from the primary school and playing fields, making it ideal for a family with young children. The UPVC windows throughout the property have been fitted recently.
Entrance Hallway
The property is entered via a storm porch to entrance hallway with double glazed door. The hall has has neutral decor, a wood laminated floor and a carpeted staircase leading to the landing. Telephone point. Single panel radiator.
Sitting Room (4.6 x 3.8 (15'1" x 12'5"))
Facing the front of the property, the lounge has a feature UPVC window and a feature fireplace which has a decorative wooden mantelpiece and a marble hearth and back panel and has inset a living flame coal effect gas fire. Wood laminated floor. Fitted with terrestrial, two satellite TV and FM radio connections. Double panel radiator. An archway leads into the dining room.
Dining Room (3.65 x 2.52 (11'11" x 8'3"))
Facing the rear of the property, the dining room continues the neutral decor from the lounge. Wood laminated floor. Single panel radiator. A single glazed door allows access into the conservatory. A further door opens into the breakfast kitchen.
Conservatory
A upvc conservatory with a ceramic tiled floor, it has double doors opening into the garden. Four double power points.
Breakfast Kitchen (6 x 3.74 (19'8" x 12'3"))
Fitted with a range of wall and base units in a u-shaped layout, with an island between the preparation and dining areas, topped by oak working surfaces and inset with a 4 burner gas hob, matching built-in fan, oven and grill, microwave oven as well as a fitted extractor fan with variable speeds and lighting. There is plumbing for the dishwasher and space for the fridge freezer. A circular sink and drainer with mono bloc mixer tap have been fitted with dimmable spotlights over them and there is a useful walk-in storage cupboard under the stairs accessed from the kitchen. The decor is muted yet contemporary and the floor has been tiled in ceramic with under floor heating in the kitchen area. Two UPVC double glazed windows to rear aspect. One single and one double panel radiators. Multiple socket points located in practical areas to facilitate the use of many appliances at once. There are two further doors, one opening into the utility room, the other into the garage.
Utility
The utility room has wall and base units and oak working surface inset with a 1.5 bowl sink and drainer with mono bloc mixer tap. There is plumbing for the washing machine and space and extractor vent for the tumble dryer, a further door opens into the rear gardens. The décor is neutral and the floor is tiled. Wall mounted gas-fired central heating boiler and controller.
Guest Cloakroom
Fitted with a low flush WC and a vanity unit with wash-hand basin with polished chrome taps. Tastefully presented with a continuation of tiled floor from utility and having an opaque double glazed window. Light operated wall mounted extractor fan. Single panel radiator.
Stairs/Landing
Staircase to L shaped landing, allows access into all bedrooms, the family bathroom and the airing cupboard. Access to boarded loft space.
Master Bedroom (3.58 x 3.42 (11'8" x 11'2"))
The spacious master bedroom faces the rear of the property and has a double glazed window. Wall mounted bedside lights. The décor is muted and contrasts with the pine-boarded floor. Double panel radiator. Two doors allow access to a walk-in wardrobe and the ensuite shower room.
Wak In Wardrobe
This generous wardrobe offers full height built-in shelves and double hanging space on both sides, has wood laminated flooring, movement sensor operated spotlights and a hatch allowing access into the loft storage area, equipped with a light fitting and switch. Single panel radiator.
En Suite To Master
This ensuite has been fitted with a 3 piece suite comprising of a one and a half enamel shower cubicle with two tiled and two safety glass walls and a Mira electric shower; pedestal hand-wash basin and low flush WC all in white with polished chrome mixer tap. There is an opaque opening window to the side aspect casting natural light and allowing ventilation. Double panel radiator and extractor fan with delay connected to light fitting.
Bedroom Two (3.9 x 2.75 (12'9" x 9'0"))
Double bedroom 2 faces the rear of the property and has two double wardrobes offering both shelf and hanging space. Neutrally decorated with wood laminated floor to contrast which continues into the second ensuite shower room. Single panel radiator.
En Suite To Bedroom Two
Comprises of a single enamel shower cubicle with 3 ceramic tiled walls and safety glass door, vanity unit with hand-wash basin and low level flush WC. An opaque double glazed window. Single panel radiator and switched extractor fan.
Bedroom Three (3.16 x 2.77 (10'4" x 9'1"))
Facing the front of the property this bedroom has a UPVC double glazed window. The décor is neutral and the floor is wood laminate. A large wardrobe with mirror faced sliding doors. Single panel radiator.
Bedroom Four (2.82 x 2.24 (9'3" x 7'4"))
Bedroom 4 faces the rear of the property and is tastefully decorated with contrasting carpeting to the floor. UPVC double glazed window to rear aspect. A fitted double wardrobe offers shelf and hanging space. Single panel radiator.
Family Bathroom
Fitted with a modern 3 piece suite comprising of a panel bath, vanity unit with hand-wash basin and large mirror above, both with polished chrome taps and a low flush WC. Switched extractor fan. Single panel radiator.
Double Garage
As a former show home, the double garage has papered walls, ceiling with downlighters, carpeted floor and still has the sales office installed inside one of the garages providing useful storage or office space, or could just as easily be removed if required. Electrical distribution box. Charge point for electric car. There is access to a loft area. Outside the drive is illuminated by three matching wall lights switched from the hallway. There is cabling for an external light, with switch in the utility room. Rain water pipes, storm porch ceiling and column were replaced in 2017.
Outside
Front - Laid mainly to lawn with borders. Three-car driveway leading to the property's double garage.
Rear - The pleasant rear garden to this extensive home has been carefully landscaped to offer variety with mature trees, a lawned area, brick paved pathway and large patio, flower beds with planting and shrubs, arches for climbers and a powered water feature creating visual interest. Fully fenced for privacy. Two weatherproof outdoor power points, one tap and underground conduits for further electrical installation.
Services
The vendor points out that fibreoptic broadband is available at the property.
Disclaimer
These particulars, whilst believed to be accurate are set out as a general outline only for guidance and do not constitute any part of an offer or contract. Intending purchasers should not rely on them as statements of representation of fact, but must satisfy themselves by inspection or otherwise as to their accuracy. No person in this firms employment has the authority to make or give any representation or warranty in respect of the property.
Property Location
Marketed by Scoffield Stone
Disclaimer Property descriptions and related information displayed on this page are marketing materials provided by Scoffield Stone. estateagents365.uk does not warrant or accept any responsibility for the accuracy or completeness of the property descriptions or related information provided here and they do not constitute property particulars. Please contact Scoffield Stone for full details and further information.


