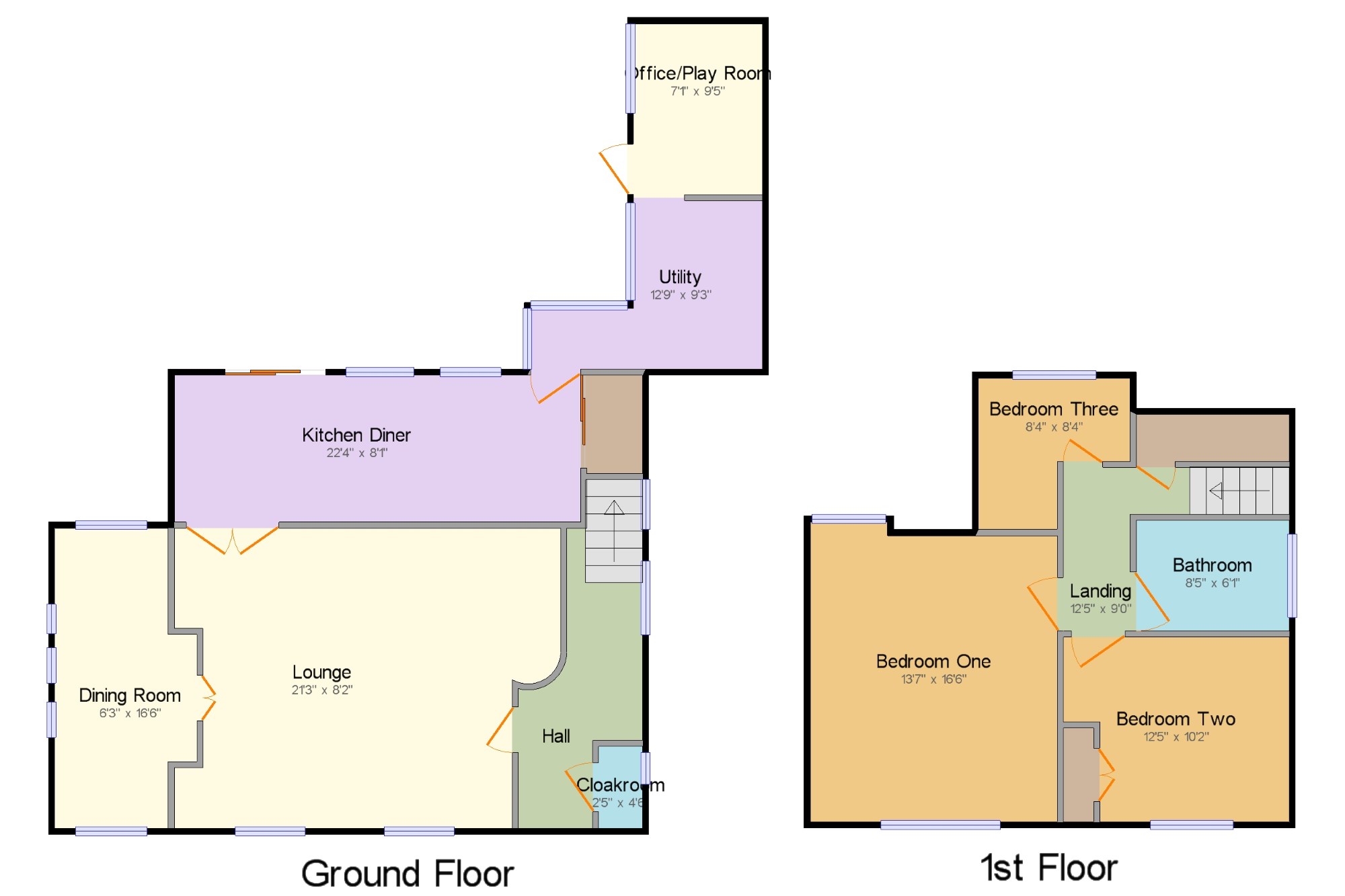Detached house for sale in Derby DE22, 3 Bedroom
Quick Summary
- Property Type:
- Detached house
- Status:
- For sale
- Price
- £ 425,000
- Beds:
- 3
- Baths:
- 1
- Recepts:
- 3
- County
- Derbyshire
- Town
- Derby
- Outcode
- DE22
- Location
- Cornhill, Allestree, Derby, Derbyshire DE22
- Marketed By:
- Frank Innes - Derby Sales
- Posted
- 2019-04-29
- DE22 Rating:
- More Info?
- Please contact Frank Innes - Derby Sales on 01332 494503 or Request Details
Property Description
A Grade II listed detached family home offering three bedrooms, three reception rooms, kitchen diner, utility room, ground floor cloakroom, off street parking and enclosed rear garden, being sold with no upward chain. This former schoolhouse property provides charm and character with beamed ceilings, feature windows, stained glass windows and benefits from gas central heating and part double glazing. To the ground floor there is a hallway with tiled flooring and stained glass window, cloakroom, lounge with beamed ceiling, multi fuel burning fire and oak flooring, dining room with windows to three aspects, modern and impressive kitchen diner with integral appliances and patio doors to the garden, utility room with a stable door and belfast sink and a versatile office/play room with window and stable door to the garden. To the first floor there is a landing with large storage cupboard, three bedrooms and a family bathroom with a four piece suite in white. To the front there is a driveway providing off street parking for two cars and a shrub garden. To the side there is an enclosed yard and to the rear there is an enclosed garden which is ideal for entertaining with a decked patio and artificial lawn. Viewing is essential.
Grade II detached family home
Three bedrooms
Lounge, dining room and office
Kitchen diner, utility and ground floor cloakroom
Four piece bathroom suite
Impressive kitchen and bathroom
Off street parking
Gas central heating and part double glazing
Enclosed rear garden
No upward chain
Hall x . Wooden door from the front . Single glazed window with stained glass facing the side. Radiator, tiled flooring, beam ceiling, stairs to the first floor, door to the lounge.
Cloakroom2'5" x 4'6" (0.74m x 1.37m). Single glazed window with stained glass facing the side. Radiator, tiled flooring. Low level WC, wall-mounted sink.
Lounge21'3" x 8'2" (6.48m x 2.5m). Single glazed windows facing the front. Radiator, multi fuel burning fire, solid oak flooring, beam ceiling and part glazed double internal doors to the dining room and kitchen diner.
Dining Room6'3" x 16'6" (1.9m x 5.03m). Single glazed windows facing the front, rear and side. Radiator and parquet style flooring.
Kitchen Diner22'4" x 8'1" (6.8m x 2.46m). Patio double glazed door, opening onto decking. Double glazed window with leaded glass facing the rear. Radiator, tiled flooring, beamed ceiling and built-in storage cupboard with boiler. Granite work surface, wall and base units, belfast style double sink with mixer tap and instant hot water tap. Integrated range oven, integrated wine fridge, integrated dishwasher, space for fridge/freezer, doorway to the utility.
Utility12'9" x 9'3" (3.89m x 2.82m). Wooden stable single glazed door to the side yard. Double glazed windows facing the rear and side. Radiator, tiled flooring, part tiled walls. Wood work surface, base units, belfast style sink with mixer tap, space for washing machine and integrated fridge, doorway to the office/play room.
Office/Play Room7'1" x 9'5" (2.16m x 2.87m). Wooden stable door, opening onto the garden. Double glazed windows facing the side. Radiator and laminate flooring.
Landing x . Built-in storage cupboard, doors off to all bedrooms and bathroom.
Bedroom One13'7" x 16'6" (4.14m x 5.03m). Secondary glazed window facing the front and double glazed window to the rear. Radiator and laminate flooring.
Bedroom Two12'5" x 10'2" (3.78m x 3.1m). Secondary glazed window facing the front. Radiator, laminate flooring and a built-in wardrobe.
Bedroom Three8'4" x 8'4" (2.54m x 2.54m). Secondary glazed window with leaded glass facing the rear. Radiator and exposed floorboards.
Bathroom8'5" x 6'1" (2.57m x 1.85m). Single glazed wood sash window with frosted glass facing the side. Heated towel rail, tiled flooring, part tiled walls. Low level WC, panelled bath, single enclosure shower with electric shower, pedestal sink.
Outside x . To the front of the property there is a driveway for two cars and shrub garden. To the side there is a enclosed yard and to the rear there is a large decked patio, ideal for entertaining and artificial lawn.
Agents Note x . Under Section 21 of the Estate Agents Act 1979 we advise that the vendor of this property is an employee of the Countrywide Group.
Property Location
Marketed by Frank Innes - Derby Sales
Disclaimer Property descriptions and related information displayed on this page are marketing materials provided by Frank Innes - Derby Sales. estateagents365.uk does not warrant or accept any responsibility for the accuracy or completeness of the property descriptions or related information provided here and they do not constitute property particulars. Please contact Frank Innes - Derby Sales for full details and further information.


