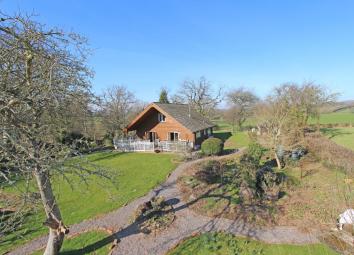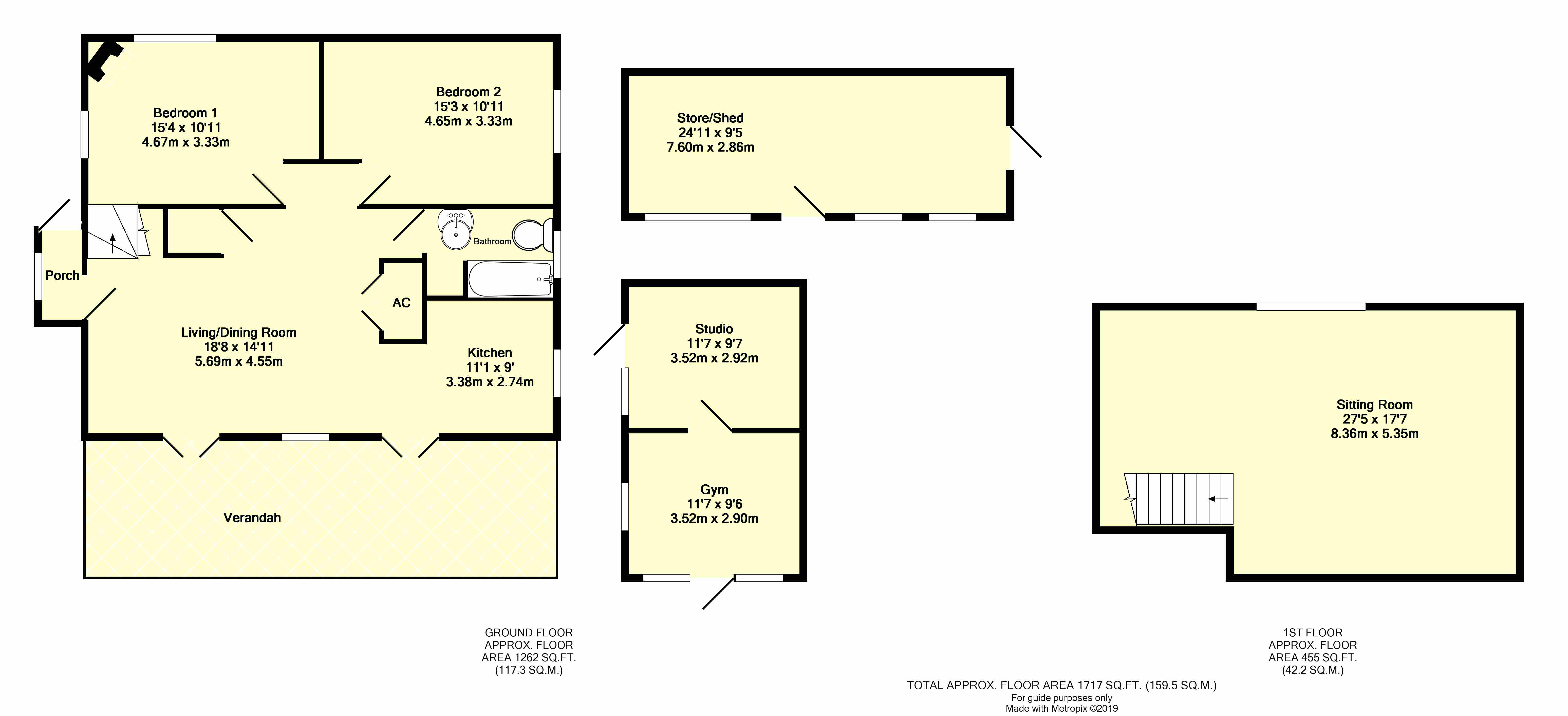Detached house for sale in Cullompton EX15, 2 Bedroom
Quick Summary
- Property Type:
- Detached house
- Status:
- For sale
- Price
- £ 420,000
- Beds:
- 2
- Baths:
- 1
- Recepts:
- 2
- County
- Devon
- Town
- Cullompton
- Outcode
- EX15
- Location
- Ashill, Cullompton EX15
- Marketed By:
- Thorne & Carter
- Posted
- 2024-04-01
- EX15 Rating:
- More Info?
- Please contact Thorne & Carter on 01884 824143 or Request Details
Property Description
This spectacular timber eco house was constructed for the present owner in 2005 and now offers an incredible opportunity to enjoy true country living with modest running expenses. The Wooden House nestles in mature grounds with quite stunning country views on all sides whilst being on the outskirts of Ashill village within the catchment for Uffculme School. The “eco” credentials include triple glazing and underfloor central heating provided by a ground heat source system with the large south facing French doors also providing huge solar gain. The present internal configuration provides a living/kitchen/dining area, cosy lounge, double bedroom and bathroom all on the ground floor. The first floor mezzanine is currently used as a vast bedroom but should further accommodation be required then a continuation over the kitchen/dining portion could readily accommodate additional bedrooms. This lifestyle home would be appreciated by those seeking the rural tranquillity so seldom found in todays hectic world. An inspection is vital to appreciate all that this unique home has to offer.
Delightfully located on the rural outskirts of the small hamlet of Ashill with its highly regarded pub whilst being easily accessible for Uffculme with its thriving secondary school. The nearby town of Cullompton with its high street shops including the award winning Veysey Butchers and Bakehouse Coffee Shop/Wine Bar, together with two supermarkets, two doctors surgeries, a vets and library. The M5 facilitates rapid commuting south to the cathedral city of Exeter and north to the county town of Taunton. Ashill nestles at the foot of the Blackdown Hills an area designated as being of outstanding natural beauty. The comparatively central Mid Devon location places the picturesque national parks of Dartmoor and Exmoor together with the north and south Devon coastlines all within a modest car journey.
- Unique tranquil rural setting
- Extensive mature country grounds
- Exceptional views
- Individually designed and built (2005)
- Eco style home
- Triple glazing
- Ground source central heating/hot water
- Open plan Kitchen/Dining/Living Room
- Sitting Room/ Bedroom with woodburner
- Bathroom
- Second Bedroom
- Huge mezzanine Sitting Room
- Timber Outbuildings/Home Office/ Children's Playroom
- Mains electricity and water
- Private drainage
- 23 miles Exeter, 15 miles Taunton
- Tiverton Parkway Railway Station 5 miles
On the Ground Floor
Timber front door with outside light to entrance Hall coathooks, flank window, inner door to spectacular living space rising the entire height of the property and offering a kitchen area leading directly to the dining/living space.
The Kitchen Area being appointed with country style units providing shelving, storage and solid oak worktops with inset Belfast sink from which spectacular views are enjoyed over the adjoining farmland across the valley to Hackpen Hill. Esse woodfired cooker having single oven and double hot plate, two pairs of triple glazed French doors provide access to the vast wrap around veranda, twin doors to deep cupboard housing state of the art ground source heat exchange system providing underfloor central heating and hot water, walk in under stairs cupboard, turning staircase.
Bathroom white bath with mixer tap, close coupled WC with concealed cistern, lovely stone travertine bowl sink with mixer tap set on attractive timber table unit, linen cupboard, space and plumbing for washing machine, triple glazed window with glorious county views.
Sitting Room/Bedroom dual aspect room, again with lovely country views in both directions, multi fuel stove set on raised corner plinth, fitted book shelving.
Bedroom wide triple glazed window with country views, fitted book shelving.
On the First Floor
Turning staircase leading to huge mezzanine presently providing a Bedroom with balcony overlooking the living area and having fabulous views. It should be noted that it would be a simple exercise to continue the mezzanine over the living and kitchen areas to create an entire first floor should more accommodation be desired.
Outside
The property is approached through twin five bar gates with a long drive leading to the end of the plot where the Studio and Pottery outbuilding is to be found, of timber construction and divided into two parts with light and power half providing a gym and the other a potters studio, both with doors to the garden and ideal for a children’s playroom or a home office.
A five bar gate leads from the turning and parking area to the Kitchen Garden with its raised beds, soft fruit and mature fruit tree. Timber Garden Shed with work bench and providing storage for garden machinery. Large cedar Greenhouse with staging and three automatic roof lights for ventilation. The larger portion of the grounds lie on the south side with extensive lawn intersected by gravelled paths and flanked by sweeping flower beds providing a profusion of colour throughout the year. The gravelled path meanders past a paved patio to the side of the house to the front garden again with large lawn and brick well. On the east side of the front garden lies a useful timber Outbuilding with light and power, lined internally and currently used as a home office/artist studio. In all the grounds extend to about three quarters of an acre.
Property Location
Marketed by Thorne & Carter
Disclaimer Property descriptions and related information displayed on this page are marketing materials provided by Thorne & Carter. estateagents365.uk does not warrant or accept any responsibility for the accuracy or completeness of the property descriptions or related information provided here and they do not constitute property particulars. Please contact Thorne & Carter for full details and further information.


