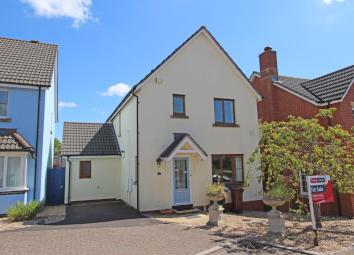Detached house for sale in Cullompton EX15, 4 Bedroom
Quick Summary
- Property Type:
- Detached house
- Status:
- For sale
- Price
- £ 285,000
- Beds:
- 4
- Baths:
- 3
- Recepts:
- 2
- County
- Devon
- Town
- Cullompton
- Outcode
- EX15
- Location
- Tanners Mews, Willand EX15
- Marketed By:
- Thorne & Carter
- Posted
- 2024-04-01
- EX15 Rating:
- More Info?
- Please contact Thorne & Carter on 01884 824143 or Request Details
Property Description
A quite beautifully presented detached home that has been excellently modernised and modified over recent years. The property offers spacious family accommodation and with the recent conversion of the garage into a fourth bedroom and wet room, it could easily suit multi-generational living. With three bedrooms upstairs and generous living space on the ground floor, this well located home provides an excellent opportunity for the growing family.
Situated in popular Willand Old Village within a short walk of village amenities including Village stores and post office, Co-op, village hall with tennis courts and the thriving Willand primary school. A more extensive range of shops is offered by the nearby country town of Cullompton with its High Street shops, two supermarkets, library, secondary schooling and sports centre. The surrounding countryside offers a wealth of rural pursuits with the nearby Blackdown Hills being designated as an area of Outstanding Natural Beauty. The comparatively central Mid Devon location places the spectacular National Parks of Dartmoor and Exmoor together with the north and south Devon coastlines all within a modest car journey.
- Beautifully presented family home
- Popular Willand location
- Sitting Room
- Beautifully appointed Kitchen/Dining Room
- Downstairs Bedroom 4 with En-Suite Wet Room
- Master Bedroom with En-Suite
- Two further good sized Bedrooms
- Family Bathroom
- Generous rear garden
- Driveway parking
- Mains electricity, water, gas and drainage
- 16 miles Exeter, 17 miles Taunton
- Tiverton parkway Railway Station 3 miles
- EPC rating “D”
On the Ground Floor
Part glazed UPVC front door to
Hall with wood effect flooring, stairs to first floor, storage cupboard, radiator.
W.C. With white suite comprising pedestal basin, W.C., laminate flooring, part tiled walls and radiator.
Sitting Room a good size family room with continuation of wood effect flooring, gas fire with marble surround and mantle piece, overlooking the front garden, radiator.
Kitchen/Dining Room beautifully appointed with extensive range of white wall and base mounted units, lots of worktop space, inset single drainer sink with mixer tap over, inset four ring gas hob, built-in fridge/freezer, build-in dishwasher, inset double oven, space and plumbing for washing machine, sliding doors to rear garden, wood effect laminate flooring, radiator.
Bedroom 4 converted from the original garage with its own pedestrian access providing an ideal space for multi-generational living, outlook over rear garden, fitted wardrobe, radiator.
En-Suite Wet Room white suite comprising basin with vanity unit beneath, W.C., fully tiled walls, Mira electric shower, extractor fan, wall mounted cupboard and ladder style towel radiator.
On the First Floor
Landing lit by flank window, access to loft, airing cupboard housing Megaflow tank.
Bedroom 1 generous double room with outlook over rear garden, built-in double wardrobes, radiator.
En-Suite modern white suite comprising basin with vanity unit beneath, W.C., shower cubicle with mains mixer shower, part tiled walls, radiator.
Bedroom 2 double room with outlook over front garden, radiator.
Bedroom 3 good single room with outlook over rear garden, radiator.
Bathroom modern white suite comprising panelled bath, pedestal basin, W.C., part tiled walls, heated ladder style towel rail, extractor fan.
Outside
To the front of the property is a small front garden with specimen tree and driveway parking. There is a pedestrian walkway to the side of the house that provides access to the rear garden. The rear garden is generous in size and has been cleverly laid out for ease of maintenance, being largely gravelled with a number of raised beds providing planting areas. A large decked area is just outside the kitchen doors and provides a great space for outdoor dining and entertaining. Storage is provided by two garden sheds and the whole is fully enclosed by perimeter fencing.
Property Location
Marketed by Thorne & Carter
Disclaimer Property descriptions and related information displayed on this page are marketing materials provided by Thorne & Carter. estateagents365.uk does not warrant or accept any responsibility for the accuracy or completeness of the property descriptions or related information provided here and they do not constitute property particulars. Please contact Thorne & Carter for full details and further information.


