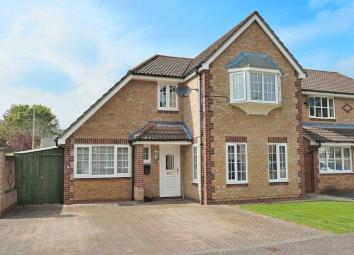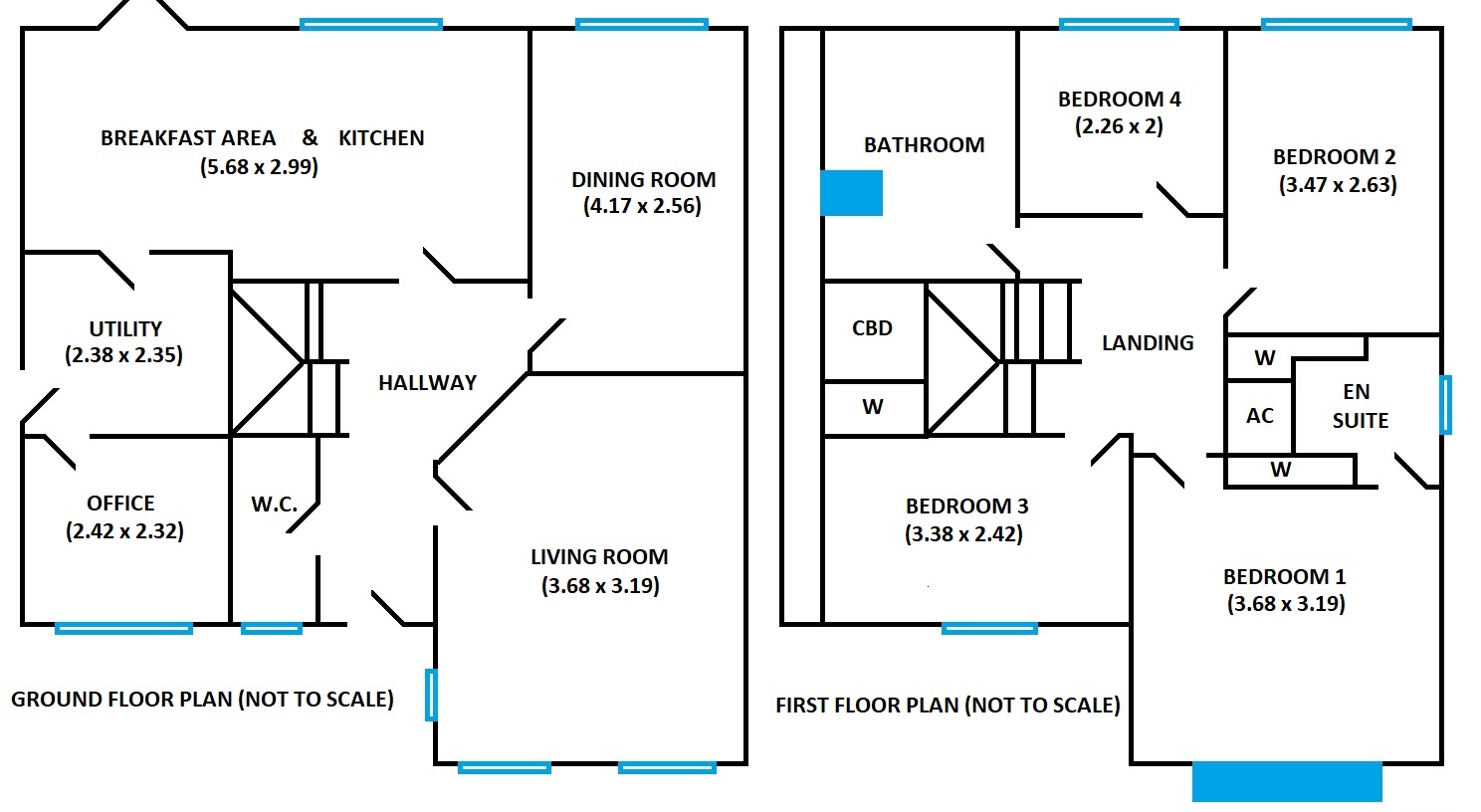Detached house for sale in Cullompton EX15, 4 Bedroom
Quick Summary
- Property Type:
- Detached house
- Status:
- For sale
- Price
- £ 339,950
- Beds:
- 4
- Baths:
- 2
- Recepts:
- 2
- County
- Devon
- Town
- Cullompton
- Outcode
- EX15
- Location
- Victoria Close, Willand EX15
- Marketed By:
- Homeweb Estate Agents
- Posted
- 2024-04-01
- EX15 Rating:
- More Info?
- Please contact Homeweb Estate Agents on 01884 824146 or Request Details
Property Description
A good sized and beautifully presented 4 bedroom detached family home on a large corner plot with private rear gardens and having had the garage converted into a utility room and office whilst still retaining good parking in front. With 2 decent sized reception rooms and a 18' kitchen/ breakfast room the property also enjoys a master bedroom with en suite, 2 more double and one single bedroom, a much larger than average bathroom and all with the benefit of both gas central heating and Upvc double glazing. Located within the popular 'Orchards' area of the village and just a 100 metre walk to the primary school the location is a big plus with plenty of paths and trails around the village as well as pub, post office, Co-op, one stop, fish & chip shop and excellent football team.
Ground floor
Entrance hall with under stairs cupboard, radiator, thermostat & staircase to first floor
Cloakroom with W.C, wash basin & radiator
Living room (17'6 x 12') dual aspect with feature fireplace fitted with a coal effect gas fire inset, radiators, TV point
Dining room (13'8 x 8'72) with radiator & views over the garden
Kitchen/ breakfast room (18'9 x 9'10) with a lovely fitted range of base and wall units, worktops and a one & half bowl composite sink unit, integrated dishwasher, fitted base double oven, 4 burner gas hob with an extractor hood above, breakfast bar at one end with modern tall radiator, TV point, double doors to the garden & door to the...
Utility room (7'9 x 7'9) with plumbing for washing machine, space for tumble dryer, wall mounted gas boiler, radiator, door to the covered side passageway & door to the...
Office (8' x 7'9) with radiator, Tel point
First floor
Landing with access to loft, airing cupboard, radiator
Bedroom 1 (12'10 x 12') with lovely light bay window, large double fitted wardrobes, radiator, TV & tel. Point & doors to the...
En suite with double width shower cubicle, W.C, wash basin, heated towel rail & fully tiled walls
Bedroom 2 (11'6 x 8'7) with double wardrobes, radiator, TV point
Bedroom 3 (11'4 x 7'8) with large single wardrobe & radiator
Bedroom 4 (7'4 x 6'7) with radiator
Family bathroom with white suite of bath with an electric shower over & a glazed screen, W.C, wash basin inset in vanity unit with cupboard below, heated towel rail, walk in storage cupboard with another eaves storage cupboard within & part tiled walls
Parking in front for 2-3 cars widthways
Gardens: The gardens are a nice size and very private having a large decking & entertaining area across most of the back of the house leading out onto a good sized lawn with mature & well stocked beds, a patio area at the rear & all being fenced all sides. There is a covered side passage, ideal for bin storage as well as an outside tap & gated side access.
Services
Council tax band 'E'
Mains gas
mains water & drainage
Mains electric.
Property Location
Marketed by Homeweb Estate Agents
Disclaimer Property descriptions and related information displayed on this page are marketing materials provided by Homeweb Estate Agents. estateagents365.uk does not warrant or accept any responsibility for the accuracy or completeness of the property descriptions or related information provided here and they do not constitute property particulars. Please contact Homeweb Estate Agents for full details and further information.


