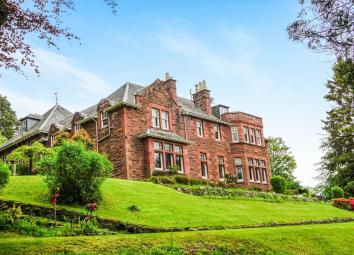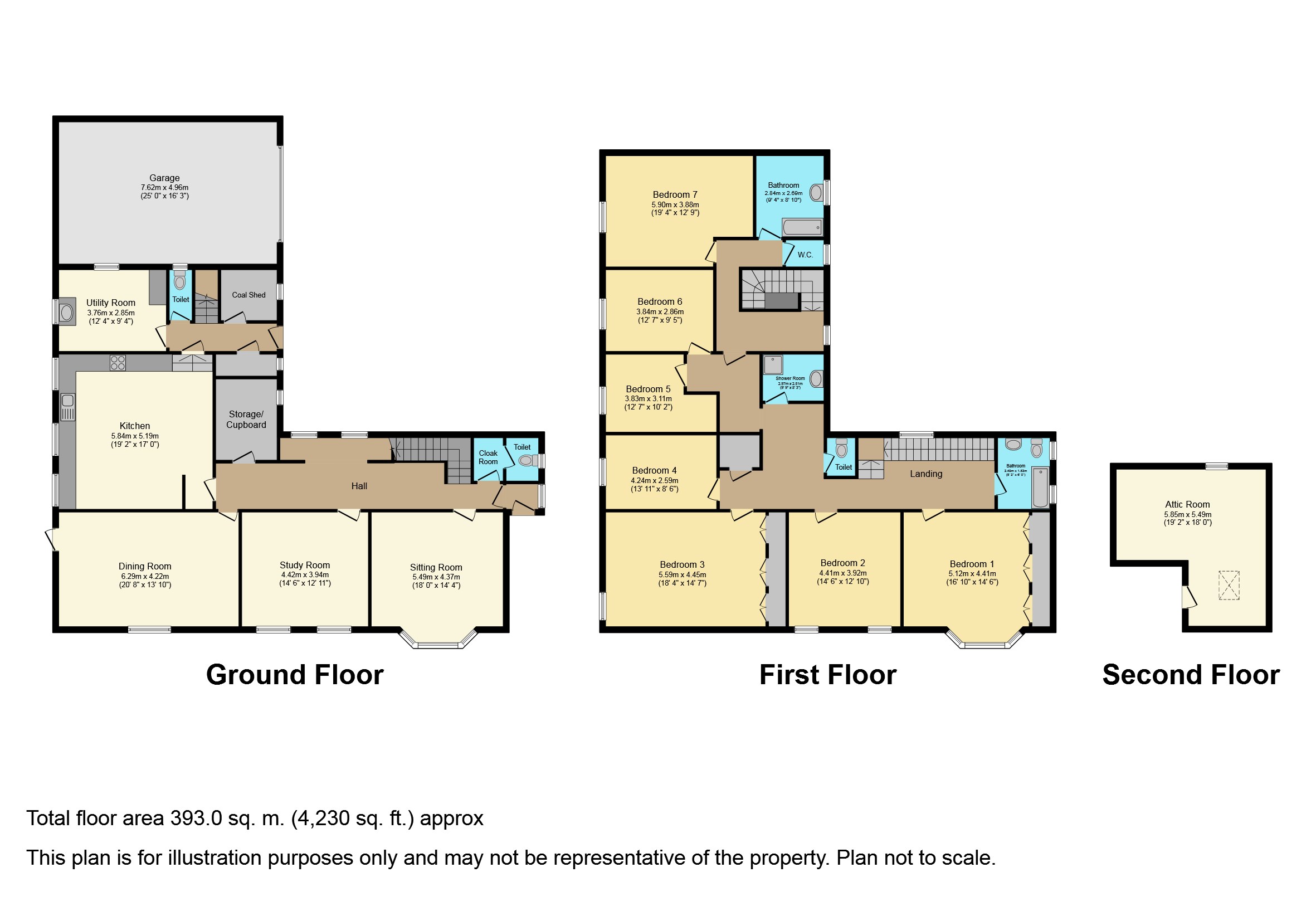Detached house for sale in Crieff PH7, 7 Bedroom
Quick Summary
- Property Type:
- Detached house
- Status:
- For sale
- Price
- £ 615,000
- Beds:
- 7
- Baths:
- 3
- Recepts:
- 3
- County
- Perth & Kinross
- Town
- Crieff
- Outcode
- PH7
- Location
- Drummond Terrace, Crieff PH7
- Marketed By:
- Purplebricks, Head Office
- Posted
- 2024-05-01
- PH7 Rating:
- More Info?
- Please contact Purplebricks, Head Office on 024 7511 8874 or Request Details
Property Description
Tom An Oir is an impressive red stone detached Edwardian house boasting many of the fine details of the Arts and Crafts movement. Features include fireplaces, sash and case windows, carved staircase, cornices, panelled doors, recessed seating area in the hallway and alcoves. The property is set within approximately 1.7 acres of landscaped garden grounds featuring many specimen trees and colourful shrubs, an orchard and kitchen garden.
Accommodation is spread over three floors comprising extensive reception rooms on the ground floor, all with southerly aspects including the main reception, second reception room/snug, dining room, kitchen, cloak room, utility room, further WC and excellent storage inc. Large laundry area, boot store and coal shed. On the first floor there are seven bedrooms, family bathroom, shower room, two wc's and further family bathroom. There is also a large tower room with fully floored attic space.
Tom An Oir lies on Drummond Terrace within the highly sought after Terraces area of Crieff. Crieff, lying within the heart of the Perthshire countryside, provides an excellent array of facilities, including independent shops, supermarket, health centre, hospital, library, and schooling. In addition there are the independent schools of Morrison’s Academy and Ardvreck, whilst slightly further afield are Glenalmond, Strathallan, Craigclowan and Kilgraston.
Tom An Oir is a short walking distance from pretty woodland walks and panoramic views from the top of the Knock, overlooking the surrounding countryside and mountains beyond. Below is the Knock Castle Hotel & Spa and also Crieff Hydro Hotel, which provides excellent recreational activities to members from swimming pools and equestrian centre to golf courses, tennis courts, gym and restaurants. The Crieff Golf Club provides both an 18 hole championship course and a 9 hole course, whilst slightly further afield is Gleneagles Hotel offering extensive recreational activities and fine restaurants.
Entrance Porch
7'1" x 6'0"
Pitch pine front door leading to spacious entrance area laid with tiled floor. Accesses the hallway.
Entrance Hallway
38'5" 7'1"
Tastefully decorated and laid with a natural wooden floor, features raised seating area with wooden benches, wood burning stove and Art Deco style panels. Hallway accesses staircase to upper level, cloak room, lounge, study, dining room and kitchen.
Downstairs Cloakroom
11'2" x 5'1"
Spacious cloakroom with coat hooks and shelving, door to WC and wash hand basin. Features tiled floor and heated towel rail.
Sitting Room
18'0" x 14'4"
Spacious, bright and tastefully decorated sitting room. Features tiled fireplace with wood burning stove, coved ceiling with cornice, panelled walls, bay window and display alcoves.
Study
14'6" x 12'11"
Bright, tastefully decorated study featuring wood burning stove with open wooden surround fireplace, cornice, picture rail, glazed display cupboards.
Dining Room
20'8" 13'10"
Spacious and tastefully decorated dining room with ample space for large dining table and chairs. Featuring open fireplace from study with the dual aspect wood burning stove, pitch pine floor, beautiful chandelier and large bay window. Also benefits from door to garden and storage cupboard.
Kitchen
19'2" x 17'0
Brightly decorated and laid with a wooden laminate flooring. Features Rangemaster gourmet range with five ring gas hob and ceramic hob with two gas ovens and grill and extractor oven. Original butlers dresser, fitted floor and wall units with integral larder fridge, wine rack, glazed display cupboards, stainless steel sink and drainer and dishwasher.
Utility Room
12'4" x 9'5"
Large utility room with Belfast sink, plumbing for washing machine, shelving, cupboards and pulley.
Landing
29'0" x 12'3"
Galleried landing featuring cupula. Accesses bathroom, five main bedrooms, shower room, servants area to the rear which includes further two bedrooms, WC and bathroom.
Bathroom
12'3" x 9'10"
With original Art Deco fittings of bath, wash hand basin, WC, black vitrilite tiled walls, mirror fronted medicine cabinet, chrome heated towel rail and separate radiator.
Shower Room
9'7" x 8'2"
With walk in shower in double cabinet with partly tiled and partly panelled walls, wash hand basin, heated towel rail, cedar floor and cupboards.
Upstairs W.C.
6'7" x 4'0"
Features W.C and wash hand basin.
Bedroom One
16'10" x 14'6"
Large double bedroom featuring excellent fitted storage and bay window. Fully carpeted.
Bedroom Two
14'6" x 12'10"
Fully carpeted and tastefully decorated double bedroom featuring fitted storage.
Bedroom Three
18'4" x 14'0"
Further large brightly decorated double bedroom featuring wash hand basin, dual aspect windows and fitted storage.
Bedroom Four
13'11" x 8'6"
Large single bedroom featuring fitted storage. Neutrally decorated.
Bedroom Five
12'7" x 10'2"
Fully carpeted and neutrally decorated large single bedroom featuring fitted drawers and hanging space.
Bedroom Six
12'7" x 9'5"
Fully carpeted double bedroom located in the servants area of the house.
Bedroom Seven
15'5" x 12'9"
Fully carpeted double bedroom located in the servants area of the house. Features tiled fireplace.
Guest W.C.
5'4" x 3'4"
Located in the servants area of the property. Features W.C
Bathroom Two
9'3" x 8'8"
Family bathroom featuring bath tub with overhead shower, W.C, wash hand basin and heated towel rail. Located in the servants area of the property.
Outside
Attached to the house is a double garage with up and over doors, concrete floor, water and power.
The rear courtyard has an area for storage and log store. Greenhouse With electricity. Boiler Room/Work Shop Under the dining room accessed from outside. Housing Ideal standard gas boiler.
The garden and grounds surround Tom An Oir and give it an aura of peace and security. The gardens
have been cleverly planted over the years to afford colour and interest at most times of the year.
Being largely south facing they take advantage of the superb surrounding views. To the north is an
orchard and vegetable garden, which from here a gate leads directly onto The Knock. The lower
garden is a succession of terraces, which have been established over the years to provide interest and
colour. By the house is a long herbaceous border and terraced lawn, leading down to the drive with
its separate garage at entrance with secure entry electric gates. The trees at Tom An Oir are a particular feature of the property and include specimen examples of silver firs, an enormous Eucryphia that flowers in July. Laurels, hollies, copper beech, pure spruce and balsam populars and the oak at the core of the garden. Close to the house is a rock garden with a pond and circulating burn, whilst to the south are colourful heathers and roses with cushions of heathers. There is a walkway leading directly to the town through a hand gate.
Property Location
Marketed by Purplebricks, Head Office
Disclaimer Property descriptions and related information displayed on this page are marketing materials provided by Purplebricks, Head Office. estateagents365.uk does not warrant or accept any responsibility for the accuracy or completeness of the property descriptions or related information provided here and they do not constitute property particulars. Please contact Purplebricks, Head Office for full details and further information.


