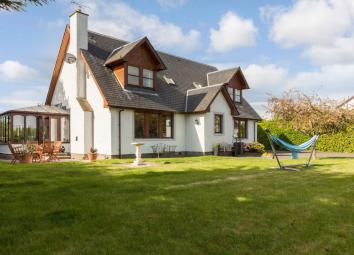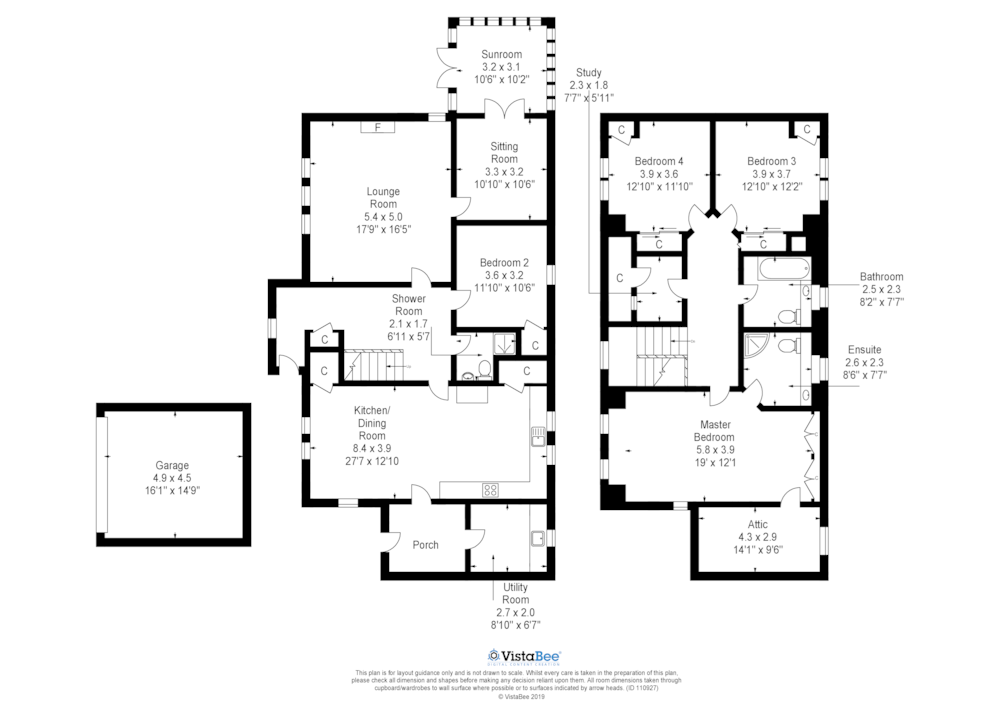Detached house for sale in Crieff PH7, 5 Bedroom
Quick Summary
- Property Type:
- Detached house
- Status:
- For sale
- Price
- £ 385,000
- Beds:
- 5
- County
- Perth & Kinross
- Town
- Crieff
- Outcode
- PH7
- Location
- Madderty, Crieff PH7
- Marketed By:
- Cathedral City Estates
- Posted
- 2024-04-28
- PH7 Rating:
- More Info?
- Please contact Cathedral City Estates on 01786 845453 or Request Details
Property Description
Located in the peaceful village of Madderty, Easter Cottage offers fantastic family living space over two levels, extending to around 210 sqm. The property comprises 5 bedrooms, lounge, kitchen/diner, three bathrooms, including a shower room, a sitting room, conservatory, utility room, attic space and a detached cottage that is currently used as a double garage. With breathtaking views of the surrounding countryside and sitting upon a plot of approximately a third of an acre of land, this stunning villa offers a rural lifestyle whilst also being well linked to Perth, Crieff and Auchterarder.
The property is entered via a welcoming porch and hallway which provides access to the lounge, kitchen/diner, shower room and bedroom two. Decorated in neutral tones, it benefits from a handy storage cupboard located under the stairs and an additional storage cupboard near the front door.
Kitchen/Dining Room (8.4 x 3.9m)
This bright and expansive room, which boasts a dual aspect, would be ideal for family meals as well as more formal entertaining. The generous dining space, with pleasant views overlooking the front of the property, can easily accommodate a very large table and chairs. The kitchen is fitted with modern, walnut base and wall units, complemented by an attractive tiled splashback. Well equipped, appliances include electric hob, eye level double oven, and dishwasher. There is additional space for an American-style fridge freezer. The room further benefits from a built-in pantry and a further storage cupboard next to the dining area. The kitchen is finished in stylish oak flooring. Leading from the kitchen is a side porch / tack-room and a utility room with space for a tumble dryer and a washing machine.
Lounge (5.4 x 5m)
The spacious lounge is presented in neutral tones, and with its dual south- and west-facing views, the four windows flood the room with natural light. The room is enhanced further by a woodburning stove set on a tiled hearth, creating a delightful focal point. From here, the adjoining sitting room can be accessed.
Sitting Room/Snug (3.3 x 3.2m)
The sitting room provides a real hub in which to relax and watch television. French doors lead to the adjoining conservatory, which is bathed in plenty of natural light.
Conservatory (3.2 x 3.1m)
Glazed on three sides, the conservatory offers a bright and airy space in which to entertain or simply relax. The conservatory provides access to the well-maintained garden which wraps around the entire property. The Conservatory has a large dining table with chairs, comes in handy when the barbecue gets rained off.
Bedroom 2/ Guest suite (3.6 x 3.2m)
The second bedroom is located on the ground floor of the property, accessible via the main hallway. In keeping with the décor throughout the ground floor, the walls are painted white. With the convenience of the adjoining shower room this makes for an ideal guest room and also benefits from a built-in wardrobe.
Shower Room (2.1 x 1.7m)
Accessible from the main hallway is the handy shower room. It is fitted with a modern white suite, consisting of a wc, hand basin and shower cubical.
Master Bedroom (5.8 x 3.9m)
The master double bedroom is generous in size and enjoys a dual aspect over the property. It is beautifully presented in soothing white tones and finished with a contemporary grey carpet. It further benefits from large built in wardrobes. From here there are fantastic and uninterrupted views over to Craig Rossie, part of the Ochill Hills. A large dressing room can also be accessed directly from the master-bedroom. It provides plenty of storage space and is big enough to be utilised as a nursery if required. There is easy access to the eves where further storage can be accessed.
Master En Suite (2.6 x 2.3m)
The en suite includes a modern three-piece suite, consisting of wc, vanity unit with hand basin and double shower cubicle.
Bedroom 3 (3.9 x 3.7m)
The bright and airy third bedroom easily accommodates a double bed, and benefits from built in wardrobes. This room faces the rear of the house and affords beautiful views over open countryside.
Bedroom 4 (3.9 x 3.6m)
Like the third bedroom, this room is neutrally decorated, and enjoys plenty of natural light flooding in through the large window. It also has a built-in wardrobe. This room also benefits from beautiful open views towards Craig Rossie.
Study / bedroom 5 (2.3 x 1.8m)
The study is a cosy room with velux window, offering a peaceful environment in which to work. If required this could also make an additional bedroom.
Family Bathroom (2.5 x 2.3m)
The family bathroom has been fitted with contemporary white units, bath, wc and hand basin.
Cottage / double garage
Currently used as a double garage the property benefits from a small cottage / outbuilding which could easily be converted into separate accommodation. It could be used as a granny-flat or home office if required. Furthermore, the area around the house has parking for up to six cars.
The property is fully double-glazed and heat is provided by a ground-source heat pump. This type of heating system is one of the cleanest sources of energy and runs extremely efficiently and is regulated and maintained with ease. The addition of ground source heating sets Easter Cottage apart and makes this home one for the 21st century.
The property has garden to the front and rear, with privacy provided by well-manicured, mature hedging. A considerable amount of the garden area is laid with grass, and immediately outside the conservatory there is a patio area, offering a delightful spot for family barbeques and gatherings. The garden grounds behind the house offer beautiful views over open fields and are free from any future development.
The quaint hamlet of St Davids offers stunning views of the local countryside which can be seen from almost every window in the property. The excellent local primary school is located near the village for those with young children and a free mini-bus service is provided to get kids safely to and from school. The small and historic settlement has a recently developed village hall, which serves the thriving rural community with a variety of activities and events on offer.
High school education can be found in the nearby towns of Auchterarder or Crieff, which is a 15-minute drive away. A number of highly-regarded public schools are also available in the area.
Shopping, restaurants and bars can be found in Auchterarder, Crieff or the nearby city of Perth, which is only 20 minutes away by car. Both Crieff and Perth can also be accessed by bus, with stops in the centre of this idyllic hamlet. The A9 Motorway with easy access to Perth and Stirling can be reached within 15 minutes.
Council tax: Band G
EER: D
Superfast broadband available
Sky TV available.
The property is in the catchment for Madderty Primary School and Crieff High School
Public schools: Morrison’s academy (Crieff), Glenalmond College (Glenalmond, Perth), Ardvreck School (Crieff), Strathallan School (Forgandenny, Perth)
The date of entry is flexible and by mutual agreement. Viewing is by appointment through Cathedral City Estates.
Property Location
Marketed by Cathedral City Estates
Disclaimer Property descriptions and related information displayed on this page are marketing materials provided by Cathedral City Estates. estateagents365.uk does not warrant or accept any responsibility for the accuracy or completeness of the property descriptions or related information provided here and they do not constitute property particulars. Please contact Cathedral City Estates for full details and further information.


