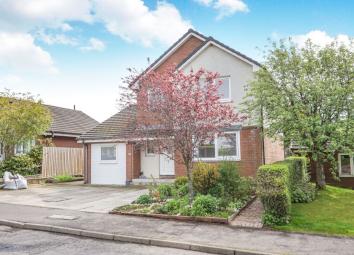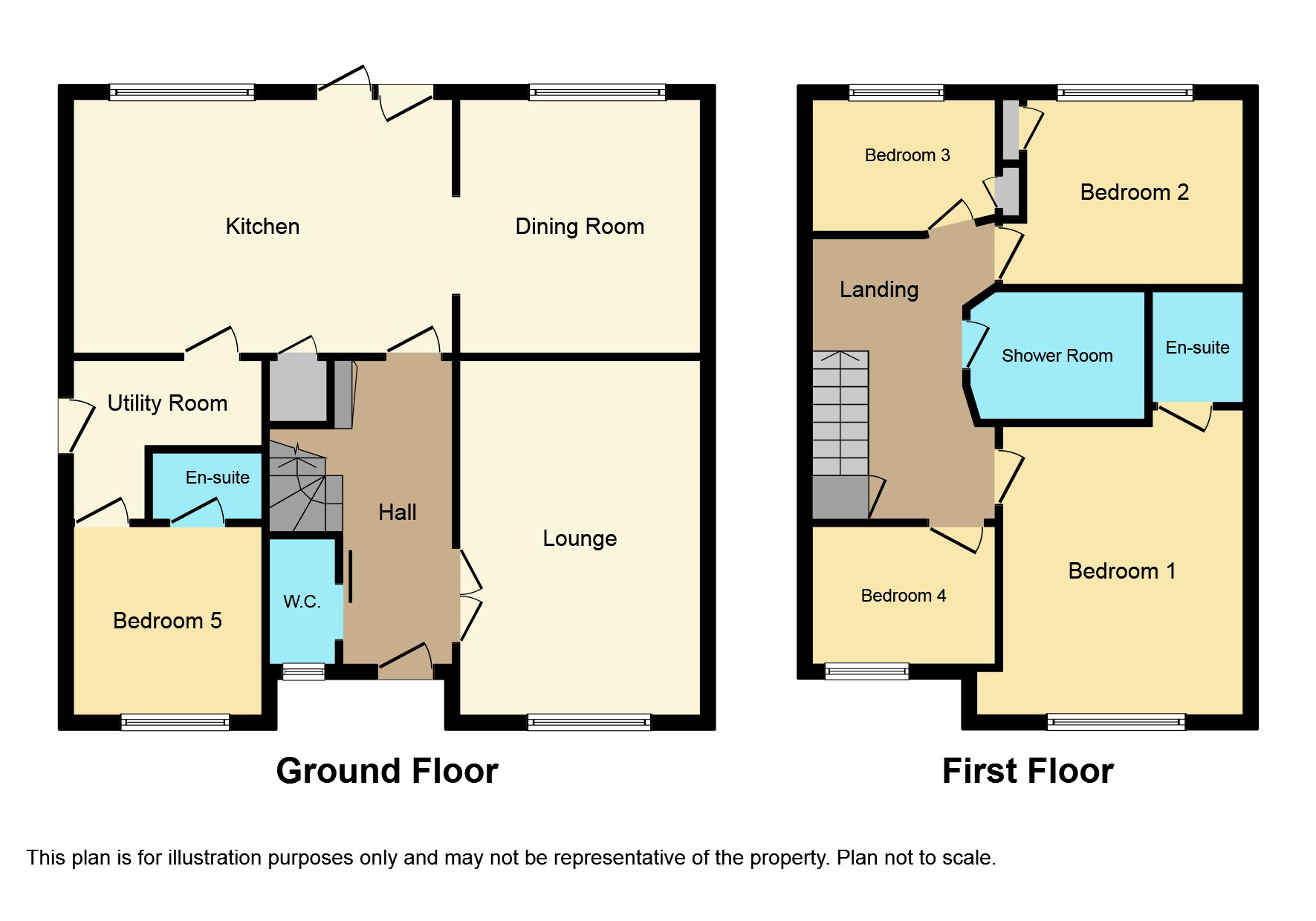Detached house for sale in Crieff PH7, 5 Bedroom
Quick Summary
- Property Type:
- Detached house
- Status:
- For sale
- Price
- £ 260,000
- Beds:
- 5
- Baths:
- 1
- Recepts:
- 2
- County
- Perth & Kinross
- Town
- Crieff
- Outcode
- PH7
- Location
- Inchbrakie Drive, Crieff PH7
- Marketed By:
- Purplebricks, Head Office
- Posted
- 2024-04-07
- PH7 Rating:
- More Info?
- Please contact Purplebricks, Head Office on 024 7511 8874 or Request Details
Property Description
Purplebricks are delighted to bring to market 21 Inchbrakie Drive, a modern Five Bedroom Detached Family Villa with garage conversion located in a popular area of Crieff. The property is fully double glazed and heated by a gas fired combi boiler.
Accommodation comprises a Lounge, modern Kitchen with Dining Room, downstairs W.C, shower room, five bedrooms (2 en-suite) and a utility area. Off road parking to the front and a large garden to the rear.
The town of Crieff is located in west Perthshire and is located around 17 miles from Perth and 20 miles from Stirling. Crieff boasts a number of local amenities, shops and services as well as a number of picturesque country walks and outdoor pursuits. The world famous luxury resort and championship golf course of Gleneagles is located just 9 miles away.
Entrance Hallway
12'6" x 7'8"
Laid with Amtico flooring and neutrally decorated, the hallway accesses the WC, lounge, stairs to upper level, storage cupboard and through to the kitchen.
Lounge
19'4" x 12'2"
Spacious lounge entered via double doors with front facing double glazed window. Laid with Amtico flooring and neutrally decorated.
Dining Room
12'2" x 11'6"
Spacious dining room off the kitchen. Neutrally decorated and laid with Amtico flooring.
Kitchen
17'3" x 11'7"
Modern and stylish white gloss kitchen by Magnet. Features soft close drawers, complimentary worktop and ceramic tiled splash-back. Island with further units and a breakfast bar. Integral appliances include the four ring electric hob with oven and grill, fridge-freezer and dishwasher. Laid with Amtico flooring. French doors lead to the rear garden. Access through to the utility area and bedroom five.
W.C.
7'6" x 2'9"
Tastefully decorated and laid with Amtico flooring. The WC features a wash hand basin with vanity storage and wc.
Utility Area
8'9" x 7'9" (at widest points)
Accessed off the kitchen, the utility area features a sink and drainer, wall units with complimentary worktop, plumbed in washing machine and a tumble dryer. External door leads out to the side of the house and to the rear garden. Utility area leads to bedroom five and en-suite (part of garage conversion).
Landing
13'1" x 8'7"
Fully carpeted landing area accessing all four bedrooms on the upper level, the shower room, storage cupboard and hatch to attic.
Bedroom One
13'9" x 10'8"
Large double bedroom featuring en-suite. Cabin storage fitted around bed area. Double glazed window to the front of the property.
En-Suite One
6'8" x 5'6"
Laid with wooden laminate floor tiles, en-suite features wet walled shower cubicle with electric shower, wash hand basin with vanity storage.
Bedroom Two
11'4" x 11'3"
Further double bedroom featuring fitted wardrobes. Neutrally decorated and laid with wooden laminate flooring.
Bedroom Three
9'1" x 8'1"
Neutrally decorated and laid with wooden laminate flooring. Large enough for a double bed.
Bedroom Four
9'1" x 7'6"
Laid with wooden laminate flooring. Large single bedroom that would fit a double bed if required.
Bedroom Five
11'1" x 8'6"
Double bedroom located on ground floor with en-suite facility. Laid with wooden laminate flooring and featuring a front facing window. Can be accessed via external door to the side of the property.
En-Suite Two
5'4" x 3'5"
En-suite featuring a corner shower cubicle with mixer shower, wc and wash hand basin. Laid with laminate flooring. Includes illuminated mirror.
Outside
Driveway with parking for several cars to the front. The rear garden is a large mainly low maintenance area with summerhouse and wooden shed. Access around both sides of property.
Property Location
Marketed by Purplebricks, Head Office
Disclaimer Property descriptions and related information displayed on this page are marketing materials provided by Purplebricks, Head Office. estateagents365.uk does not warrant or accept any responsibility for the accuracy or completeness of the property descriptions or related information provided here and they do not constitute property particulars. Please contact Purplebricks, Head Office for full details and further information.


