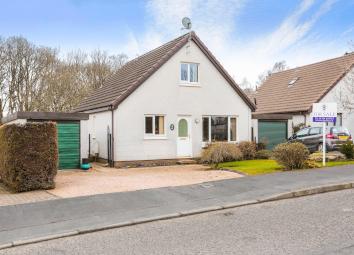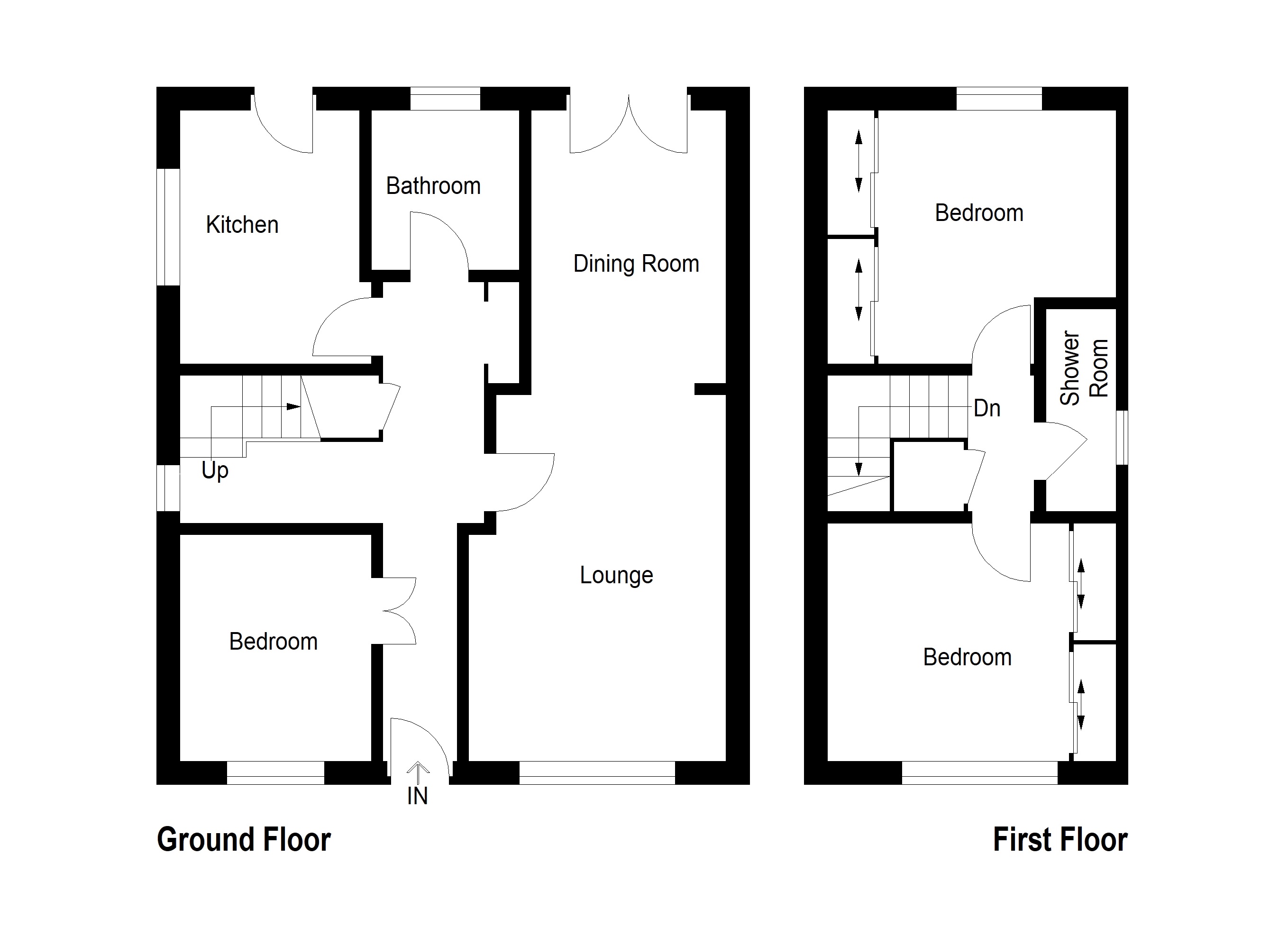Detached house for sale in Crieff PH7, 3 Bedroom
Quick Summary
- Property Type:
- Detached house
- Status:
- For sale
- Price
- £ 210,000
- Beds:
- 3
- Baths:
- 2
- Recepts:
- 1
- County
- Perth & Kinross
- Town
- Crieff
- Outcode
- PH7
- Location
- Highland Road, Crieff PH7
- Marketed By:
- Asset Properties
- Posted
- 2024-04-28
- PH7 Rating:
- More Info?
- Please contact Asset Properties on 01764 446983 or Request Details
Property Description
Asset Properties are proud to market a three bedroom detached house in the popular town of Crieff.
• Three bedroom detached house
• Off street parking
• Garage
• Lovely outlook
• Gas central heating
• Double glazing
• Front and Rear garden
• Bathroom and shower room
• Viewing available seven days a week
• Lots of built in storage
• Move in condition
Please call or email Asset Properties, available seven days a week, to book your viewing.
HD Virtual Tour Available
The popular town of Crieff is well known for its central location and spectacular surrounding countryside.
Crieff town offers a wide range of restaurants, delicatessens, cafes, boutiques, supermarkets and many small independent outlets to enjoy.
The surrounding countryside with its picturesque views also offers a wide range of outdoors activities including fishing, shooting, many popular walks for varying abilities and several highly rated golf courses.
A wide choice of leisure facilities is also available, such as Crieff Hydro’s acclaimed Victorian Spa, the hotel also offers access to a gym and various child friendly amenities.
The local community school and campus offers a variety of classes to suit all ages.
Crieff has an excellent High School within the town. The outstanding Public school Morrisons Academy is located within walking distance.
Services to be found include doctors’ surgeries, dental practices and the Crieff Community Hospital.
With its central location Crieff is well located for commuting to Perth, Stirling, Edinburgh and Glasgow.
Please call or email Asset Properties, available seven days a week, to book your viewing
Room sizes:
Ground Floor:
Living room/ Diner – 26.8ft x 10.75ft
Kitchen – 10.6ft x 8.5ft
Bedroom one – 9.4ft x 8.5ft
Bathroom – 7.3ft x 6.5ft
First floor:
Bedroom two – 12.1ft x 10.64ft
Bedroom three – 12.1ft x
Shower room – 7.7ft x 5.2ft
Property Location
Marketed by Asset Properties
Disclaimer Property descriptions and related information displayed on this page are marketing materials provided by Asset Properties. estateagents365.uk does not warrant or accept any responsibility for the accuracy or completeness of the property descriptions or related information provided here and they do not constitute property particulars. Please contact Asset Properties for full details and further information.


