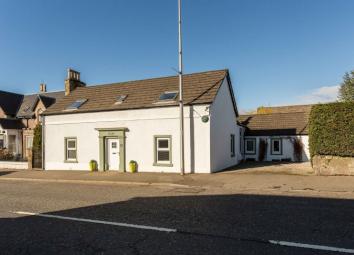Detached house for sale in Crieff PH7, 5 Bedroom
Quick Summary
- Property Type:
- Detached house
- Status:
- For sale
- Price
- £ 280,000
- Beds:
- 5
- Baths:
- 3
- Recepts:
- 1
- County
- Perth & Kinross
- Town
- Crieff
- Outcode
- PH7
- Location
- Burrell Street, Crieff, Perthshire PH7
- Marketed By:
- McEwan Fraser Legal
- Posted
- 2024-04-07
- PH7 Rating:
- More Info?
- Please contact McEwan Fraser Legal on 0131 268 8955 or Request Details
Property Description
We are delighted to offer on to the open market this substantial and deceptively spacious family home situated close to the centre of Crieff. The property dates back to around 1740 and was used in the past as a Drovers Inn. The property sits adjacent to the road with a driveway to the right with ample parking and access to the garage which is equipped with an up and over door, side access door, light, power and an access door to the main accommodation via the Utility Room.
The front door to the property leads to the entrance hall, with access to the ground floor accommodation and a stairway leading to the first floor. Bedroom 2 is located on the left and enjoys a front aspect and an en-suite three-piece shower room. On the opposite side is Bedroom 5 which is currently used as an additional sitting room. This again enjoys a front aspect and has a door leading through to a two-piece cloakroom and an area which could easily be converted into a dressing room/en-suite. Currently this area is used as a model making room.
The Living Room is accessed via a bespoke shelved library area from the hallway and is a generous size with triple aspect, open fire place, exposed stonework and open plan to the dining room to the rear. The Dining Area has ample space for a large table and chairs. A door leads to a two-piece cloakroom and access to the garden. French doors also allow access to the garden. The Kitchen is accessed through an archway and enjoys a comprehensive range of eye and base level cupboards with range cooker, space for appliances and table and chairs.
There is an access hatch to the generously sized loft space from the Kitchen. The Utility room has a Belfast sink with cupboard space for washing machine and tumble drier, laundry pulley and access doors to the garage and rear garden.
Upstairs are the three remaining Bedrooms, the Master Bedroom has fitted wardrobes and an en-suite three-piece shower room. The other two bedrooms are located at the opposite end of the upstairs hallway adjacent to the family bathroom.
Viewing essential to appreciate the spaciousness and flexibility of this property
By appointment through McEwan Fraser Legal on McEwan Fraser Legal are open 7 days a week: 8am - Midnight Monday to Friday & 9am - 10pm Saturday & Sunday to book your viewing appointment.
Extras (Included in the sale): Floor coverings, blinds, fitted appliances and light fittings.
Property Location
Marketed by McEwan Fraser Legal
Disclaimer Property descriptions and related information displayed on this page are marketing materials provided by McEwan Fraser Legal. estateagents365.uk does not warrant or accept any responsibility for the accuracy or completeness of the property descriptions or related information provided here and they do not constitute property particulars. Please contact McEwan Fraser Legal for full details and further information.


