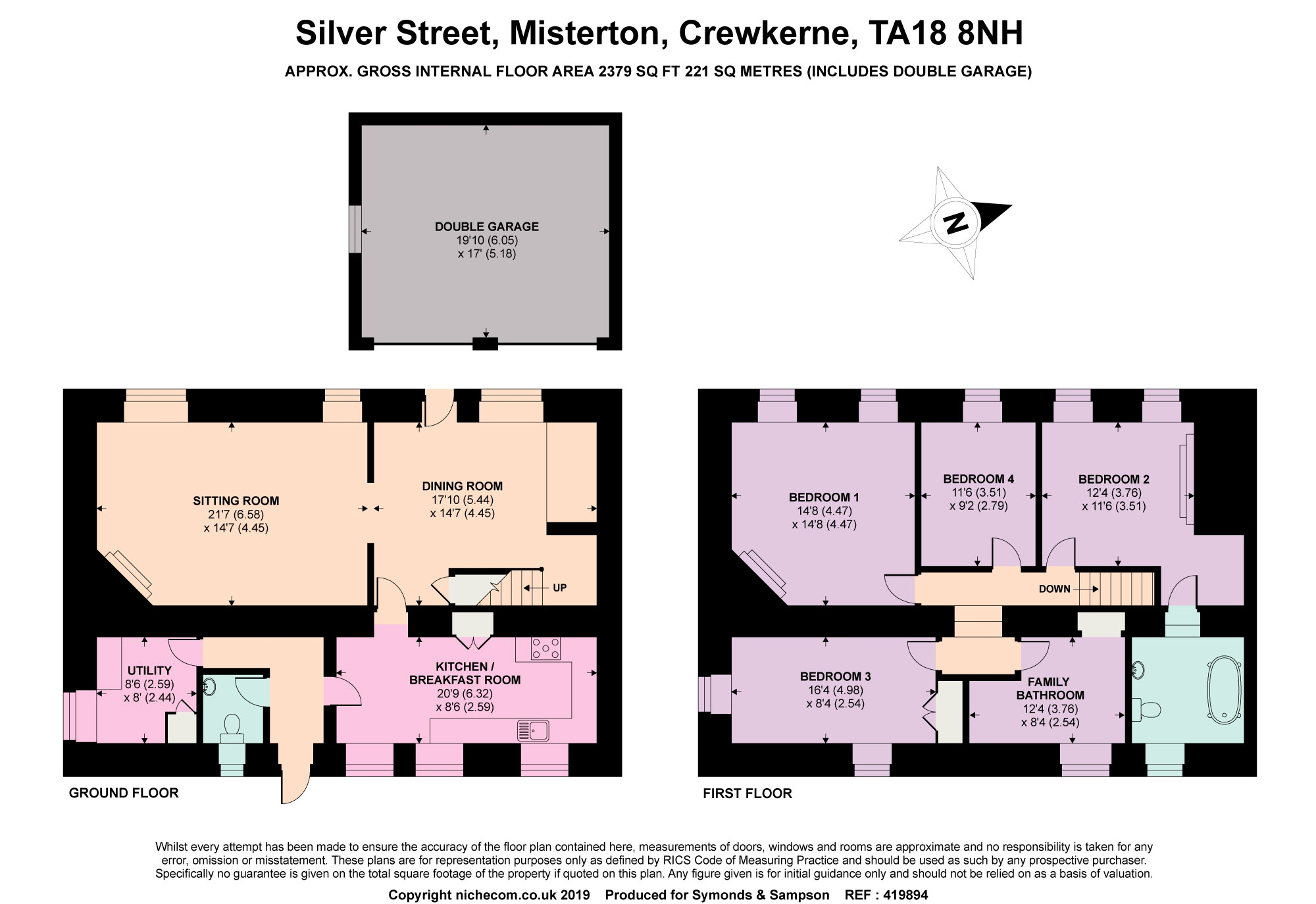Detached house for sale in Crewkerne TA18, 4 Bedroom
Quick Summary
- Property Type:
- Detached house
- Status:
- For sale
- Price
- £ 475,000
- Beds:
- 4
- Baths:
- 2
- Recepts:
- 2
- County
- Somerset
- Town
- Crewkerne
- Outcode
- TA18
- Location
- Silver Street, Misterton, Crewkerne, Somerset TA18
- Marketed By:
- Symonds & Sampson - Beaminster
- Posted
- 2024-04-23
- TA18 Rating:
- More Info?
- Please contact Symonds & Sampson - Beaminster on 01308 480097 or Request Details
Property Description
A beautiful four bedroom, two bathroom, two reception room detached Grade II Listed cottage with a pleasant garden to the rear. The property, which is believed to have formerly been used as a public house and retains much of its original character, further benefits from a double garage and early viewing is advised.
This cottage benefits from many character features and these include an abundance of exposed beamed ceilings and a number of lovely feature fireplaces. The cottage also has gas-fired central heating and is arranged in more detail over two floors as follows:-
A storm porch has a timber entrance door which in turn leads to the very good size dining room with a timber laminate floor. There is a staircase rising to the first floor and a sensational inglenook fireplace with solid fuel room heater on a brick hearth. There is a good size understairs storage cupboard, whilst a wide archway leads to the sitting room.
Again this is a fine room having a lovely central feature hamstone fireplace with inset living gas wood burner. Two windows to the front. Attractive display recess. This room also has a fine timber effect floor.
The kitchen/breakfast room is a really good size having a comprehensive range of units with timber worktops, cream doors and a good range of base units with cupboards and drawers. Large larder cupboard. Features include a Belfast sink unit with mixer tap and dishwasher. A 6 ring Rangemaster cooker, wall shelving, floor tiling and three windows overlook the rear. There is a useful rear lobby with door to the sitting room and rear, this in turn leads to the cloakroom which is fitted with a white suite with timber panelled walls.
There is a utility room fitted with a range of unit matching those in the kitchen and having plumbing for an automatic washing machine, floor tiling and a cupboard housing the gas-fired boiler.
On the first floor is a good size landing, four double bedrooms with the largest having an en-suite bathroom with a white suite and a free standing bath with claw feet and hand held shower attachment. There is also a large shower room having a white suite, double shower cubicle and his and hers hand basins.
Property Location
Marketed by Symonds & Sampson - Beaminster
Disclaimer Property descriptions and related information displayed on this page are marketing materials provided by Symonds & Sampson - Beaminster. estateagents365.uk does not warrant or accept any responsibility for the accuracy or completeness of the property descriptions or related information provided here and they do not constitute property particulars. Please contact Symonds & Sampson - Beaminster for full details and further information.


