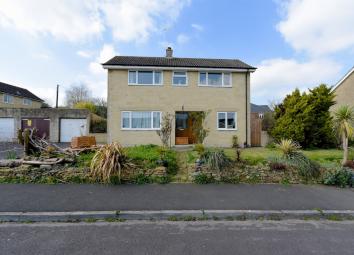Detached house for sale in Crewkerne TA18, 3 Bedroom
Quick Summary
- Property Type:
- Detached house
- Status:
- For sale
- Price
- £ 230,000
- Beds:
- 3
- Baths:
- 1
- Recepts:
- 1
- County
- Somerset
- Town
- Crewkerne
- Outcode
- TA18
- Location
- Castleton, Haselbury Plucknett TA18
- Marketed By:
- Evolve
- Posted
- 2024-04-06
- TA18 Rating:
- More Info?
- Please contact Evolve on 01935 590148 or Request Details
Property Description
Detailed Description
Evolve estate agents offer for sale this three bedroom detached family home situated in the picturesque village of Hazelbury Plucknett.
With fully enclosed rear garden, driveway, garage and a sizeable reception area this house is a must to view.
Entering the property the hallway houses an under stairs cupboard, coving, cloakroom and carpeted stairs rising to the first floor.
The downstairs cloakroom has a window to the side and a WC.
The generous lounge/diner is light and bright with a front aspect window, open fireplace with tiled hearth, patio doors to the rear, serving hatch, coving and is finished off with exposed floorboards.
The conservatory has a door to the side and is fitted with triple aspect windows which give a great view of the garden.
The kitchen comprises of roll top work surfaces, sink and drainer, window to the rear, door to rear, tiled splash backs, cooker hood, built in hob, built in oven, space for fridge/freezer and space for washing machine.
The family bathroom is located on the ground floor and has a P shaped bath with shower over, wood effect flooring, window to the rear, pedestal wash hand basin, chrome heated towel rail and is part tiled.
The third bedroom is found on the ground floor and is currently being used as an art room. This room has built in wardrobes and cupboards, window to the front, coving and exposed floorboards.
Taking the stairs up to the first floor, the landing has a loft hatch and is carpeted.
The carpeted master bedroom has a front aspect window, coving, storage hatch which gives access to the eve storage space and a door to the ensuite.
The ensuite has a skylight window to the rear, shower, vanity wash hand basin, WC, tiled flooring and has part tiled walls.
The second bedroom is a similar size to the master with a front aspect window, built in double wardrobe and is carpeted. It is worth noting that the property has oil fired central heating.
To the rear of the property is a fully enclosed garden with gated side access to both sides, lawned area, patio area, outside tap, wooden shed and a vegetable patch.
The front garden is mainly laid to mature shrubs and plants with a gravel area and driveway.
The garage has an up and over door with a window to the rear.
Agents note: Evolve Estate Agents market homes from Yeovil to Chard and are available for appointments with buyers and sellers from 8am-8pm including Saturdays and Sundays. Our Yeovil office is open 9am-5pm Monday-Friday.
Disclaimer: These particulars, whilst believed to be accurate are set out as a general guideline and do not constitute any part of an offer or contract. Intending purchasers shouldn't rely on them as statements of fact, but must satisfy themselves by inspection or otherwise as to their accuracy. Please note that we have not tested any apparatus, equipment, fixtures, fittings or services including heating and so cannot verify they are in working order or fit for their purpose. Solicitors should confirm moveable items described in the sales particulars and, in fact, included in the sale since circumstances do change during the marketing or negotiations. Although we try to ensure accuracy, any measurements that are used in this listing are approximate and usually at the maximum width or length of the room. Therefore if intending purchasers need accurate measurements for any reason then they should take such measurements themselves. Photographs are produced for general information and it must not be inferred that any items which happen to be in the photographs are included in the sale.
Property Location
Marketed by Evolve
Disclaimer Property descriptions and related information displayed on this page are marketing materials provided by Evolve. estateagents365.uk does not warrant or accept any responsibility for the accuracy or completeness of the property descriptions or related information provided here and they do not constitute property particulars. Please contact Evolve for full details and further information.


