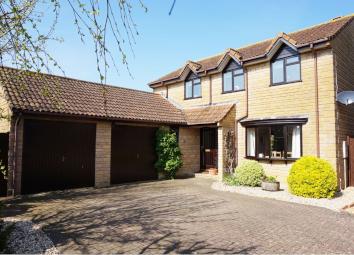Detached house for sale in Crewkerne TA18, 4 Bedroom
Quick Summary
- Property Type:
- Detached house
- Status:
- For sale
- Price
- £ 425,000
- Beds:
- 4
- Baths:
- 2
- Recepts:
- 3
- County
- Somerset
- Town
- Crewkerne
- Outcode
- TA18
- Location
- Jasmine Close, Crewkerne TA18
- Marketed By:
- Purplebricks, Head Office
- Posted
- 2024-04-30
- TA18 Rating:
- More Info?
- Please contact Purplebricks, Head Office on 024 7511 8874 or Request Details
Property Description
This superb four bedroom detached family home occupies a corner plot cul-de-sac position and has been extended and substantially upgraded throughout.
The property benefits from a superb kitchen/diner, lounge/diner with double sided fireplace, study, conservatory, utility room, four double bedrooms with master bedroom en-suite, and larger than average garden, double garage and off-road parking.
Located within easy reach of the town centre and with excellent access to major transport links (A303 and Rail), internal viewing is highly recommended.
Entrance Hall
A particularly spacious entrance hall with tiled flooring, oak glass panelled door to lounge/diner and kitchen/diner, doors to study and ground floor cloakroom, main entrance door and large obscure glazed windows to front.
Lounge/Dining Room
A beautifully light room with feature double sided fireplace, engineered oak flooring, oak panel glazed doors to hall and to kitchen/diner, large bay window to front and folding doors to conservatory.
Conservatory
With lantern ceiling, windows to three sides and double doors to rear patio and garden.
Kitchen/Diner
A recently fitted bespoke kitchen with ample wood block work surfaces with stainless steel Belfast style sink unit inset, space and plumbing for dishwasher, space for electric cooker with glass splashback and extractor fan over, comprehensive range of storage and display units above and below (including chef's drawers), matching island unit with further storage below, tiled flooring, door to utility room, glass panelled door to side patio, door to hall, window and double doors to rear patio and garden
Utility Room
With space for fridge/freezer, work surface with sink unit inset, space and plumbing for washing machine, space for tumble dryer, storage cupboards, wall hung gas fired central heating boiler and window to side.
W.C.
Recently fitted modern suite comprising low level WC, pedestal wash basin, tiling to splash prone areas and obscure glazed window to side.
Study
Accessed from the main hall a good size study/play room with door to storage/garage and window to rear.
Landing
A spacious galleried landing with good size over-stairs storage cupboard, doors to all four bedrooms and family bathroom and window to front.
Master Bedroom
A particularly good size double room with built-in wardrobes with sliding doors, wood flooring, door to en-suite and window to rear overlooking garden.
En-Suite
Recently upgraded and refurbished with walk in 'S' shaped shower unit with Italian tiling, pedestal wash basin, low level WC, heated towel holding radiator and obscure glazed window to side.
Bedroom Two
A good size double room with window to rear overlooking garden.
Bedroom Three
Another light double room with window to front.
Bedroom Four
A small double or large single room with window to rear overlooking garden.
Bathroom
Recently refurbished with panelled bath with integrated shower over and Italian tiled surround, pedestal wash basin, low level WC, heated towel holding radiator and obscure glazed window to front.
Outside
Located on a corner plot in the corner of this quiet cul-de-sac, the property is approached over a block paved driveway which gives access to the timber gated side gate to rear garden, the double garage, and storm porch leading to the main entrance door.
The driveway has a decorative mature shrub and tree boundary.
Rear Garden
The rear garden is laid mainly to lawn with mature decorative raised shrub borders. There is a large paved patio area for outside dining and entertaining and a side patio and breakfast area. The garden affords a good degree of privacy.
There is a useful timber shed and utility area to the side of the property along the pathway leading to the front of the property.
Double Garage
Currently with internal store room, light, power, overhead storage area, window to rear and two double opening doors to front.
Property Location
Marketed by Purplebricks, Head Office
Disclaimer Property descriptions and related information displayed on this page are marketing materials provided by Purplebricks, Head Office. estateagents365.uk does not warrant or accept any responsibility for the accuracy or completeness of the property descriptions or related information provided here and they do not constitute property particulars. Please contact Purplebricks, Head Office for full details and further information.


