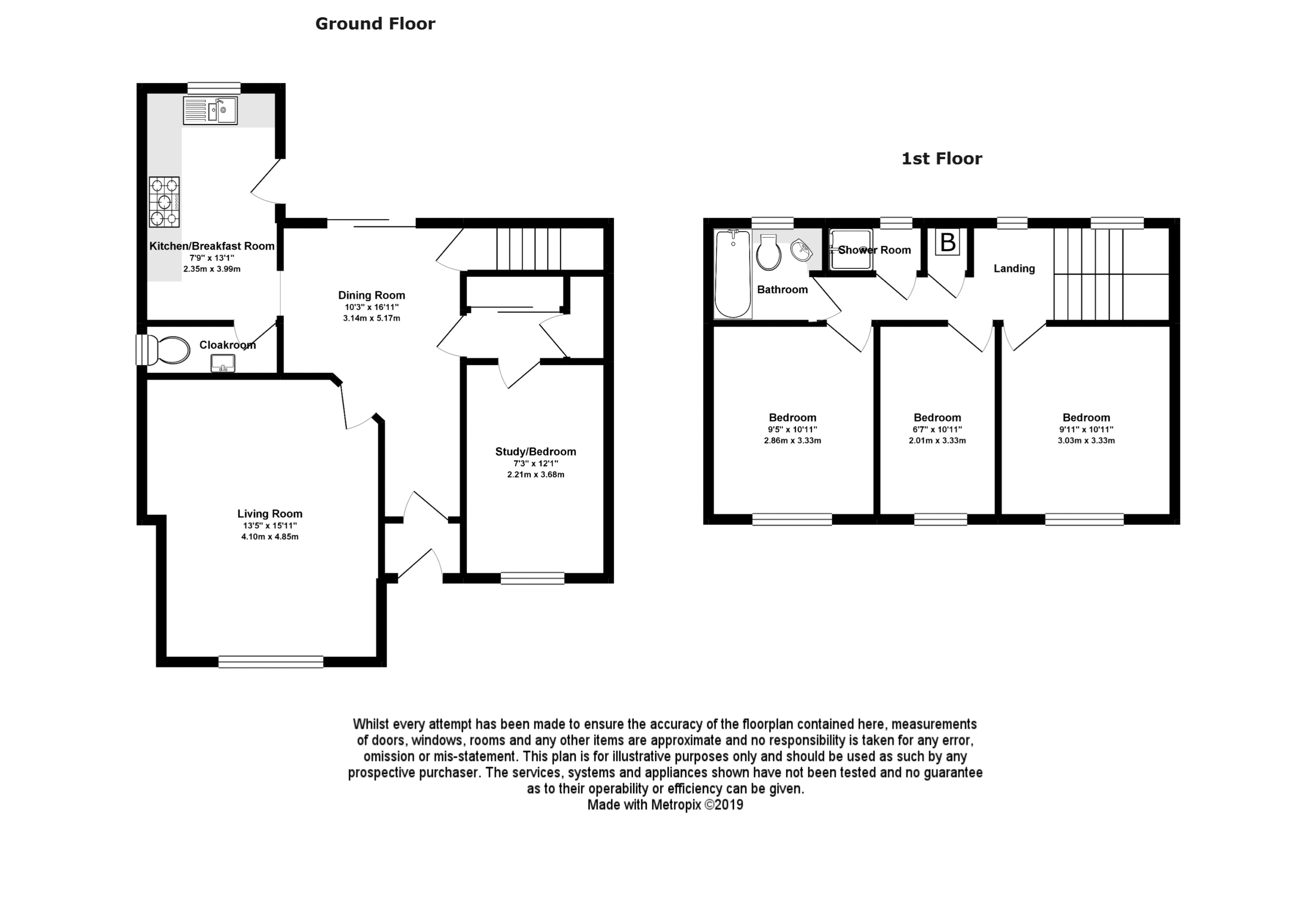Detached house for sale in Crewkerne TA18, 3 Bedroom
Quick Summary
- Property Type:
- Detached house
- Status:
- For sale
- Price
- £ 270,000
- Beds:
- 3
- Baths:
- 2
- Recepts:
- 3
- County
- Somerset
- Town
- Crewkerne
- Outcode
- TA18
- Location
- Laburnum Crescent, Crewkerne TA18
- Marketed By:
- YOPA
- Posted
- 2024-04-06
- TA18 Rating:
- More Info?
- Please contact YOPA on 01322 584475 or Request Details
Property Description
Releasing to open house launch on Saturday 26th January 2019 at 10am - 11am
Location
Crewkerne is a traditional Somerset market town. Its Victorian town centre streets offer a range of high street stores including a Waitrose supermarket and many independent retailers. There is a visiting farmers’ market and a range of local pubs, café’s and takeaways. Beyond the Waitrose store is a large indoor swimming pool and gym complex known as the Aquacentre. The town has several schools covering all age groups.Crewkerne is well served in terms of public services with its own small hospital, gp surgeries and dentists. It has its own mainline railway station (London Waterloo – Exeter) whose nearest stops include the larger town of Yeovil, and historic Abbey town of Sherborne to the east. The Jurassic Coast World Heritage Site including the famous seaside town of Lyme Regis, lies within around 30 minutes drive.
Property Description
This lovely family home has been extended and improved by the current owners and is positioned at the end of a cul-de-sac close to Wadham School on the eastern side of Crewkerne and has central heating and double glazing throughout.
A double glazed entrance door leads through a porch with glazed door leading into the central dining room with patio doors to the garden and doors to the kitchen, living room and study as well as a door to the stairs and first floor. The living room has been extended to provide A spacious room with window to the front. The study is reached through an inner hall from the dining room where there are two useful understairs storage cupboards, with the study then providing a useful workspace or additional bedroom with a window to the front. Moving back through the dining room the well equipped oak finish kitchen/breakfast room is to the rear of the property with a window and door to the garden as well as a further door accessing the cloakroom with low level WC and wash hand basin.
On the first floor, the bright landing extends across nearly the full width of the property with 2 windows overlooking the garden, access to the loft via a hatch with pull down ladder and an airing cupboard housing the combination boiler. The bathroom has been refitted to provide a well designed modern suite of bath, concealed cistern WC and basin inset into a modern vanity unit with a window to the rear. Next to the bathroom is a separate shower room with glazed enclosure and electronic shower system which can be started remotely on those cold winter mornings! The 3 bedrooms are positioned to the front of the property with double glazed windows to each room.
Outside
To the front of the property is a double width driveway providing off road parking for 2 vehicles. A covered entrance leads to the Porch and a gate to the side of the property leads to the rear garden. The rear garden is fully enclosed with walling and fencing with a mainly lawned garden with flower borders and a seating and bbq patio to one corner making this a lovely summer haven. To the opposite corner of the garden provides 2 storage sheds with a further useful storage area to the side of the property.
Room Dimensions
Entrance Porch
Dining Room - 10'3" (max) x 16'11" (max)
Living Room - 13'5" (max) x 15'11" (max)
Kitchen/Breakfast Room - 7'9" x 13'1"
Cloakroom
Study - 7'3" x 12'1"
Landing
Bedroom 1 - 9'11" x 10'11"
Bedroom 2 - 9'5" x 10'11"
Bedroom 3 - 6'7" x 10'11"
Bathroom
Shower Room
EPC band: D
Property Location
Marketed by YOPA
Disclaimer Property descriptions and related information displayed on this page are marketing materials provided by YOPA. estateagents365.uk does not warrant or accept any responsibility for the accuracy or completeness of the property descriptions or related information provided here and they do not constitute property particulars. Please contact YOPA for full details and further information.



