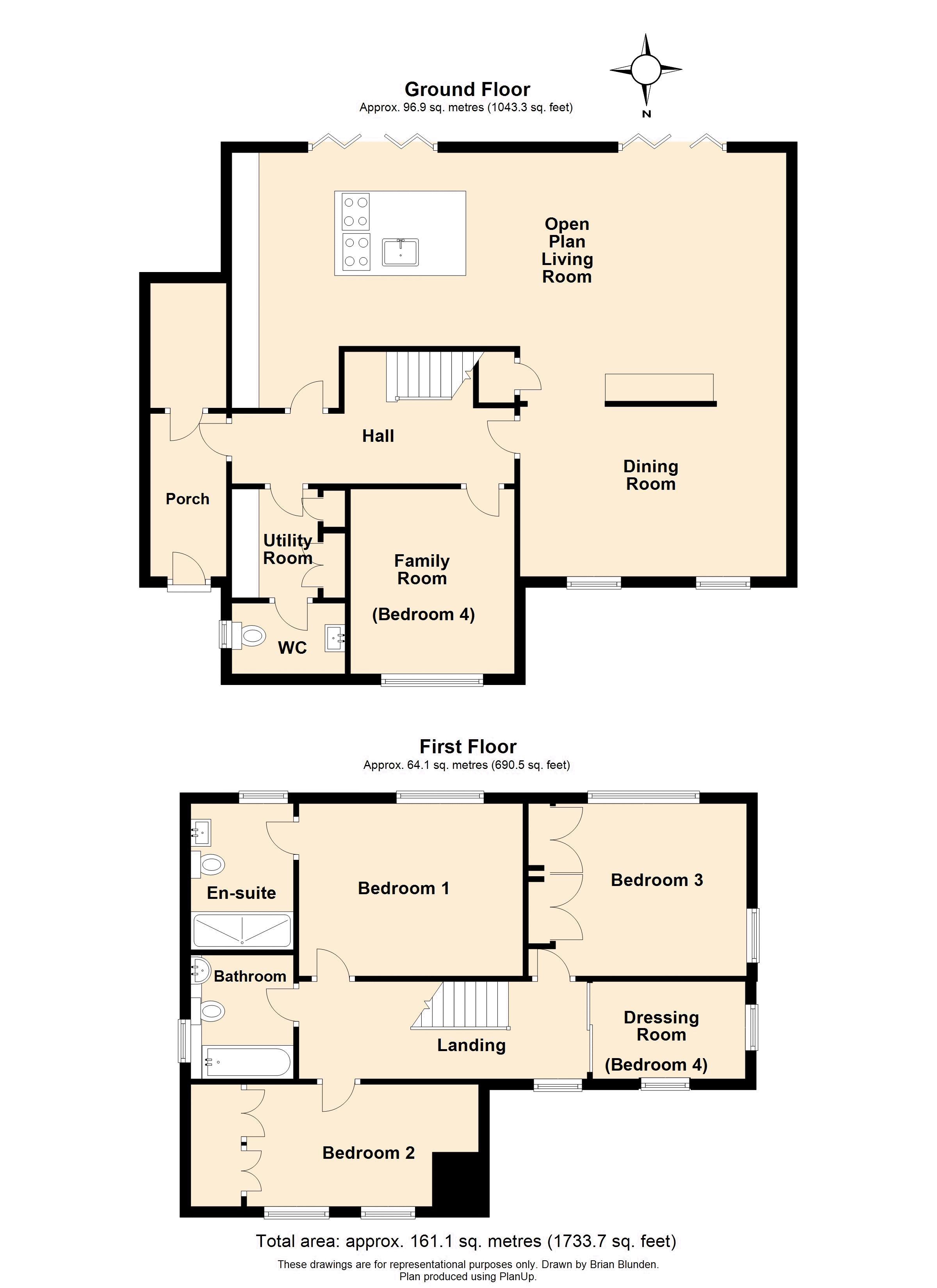Detached house for sale in Crawley RH10, 4 Bedroom
Quick Summary
- Property Type:
- Detached house
- Status:
- For sale
- Price
- £ 675,000
- Beds:
- 4
- Baths:
- 2
- Recepts:
- 2
- County
- West Sussex
- Town
- Crawley
- Outcode
- RH10
- Location
- Normanhurst Close, Crawley RH10
- Marketed By:
- Devere Homes
- Posted
- 2024-04-07
- RH10 Rating:
- More Info?
- Please contact Devere Homes on 01293 853575 or Request Details
Property Description
De Vere are delighted to market this very well presented and much improved 4 bedroom detached house in a sought after premier road of Three Bridges. Normanhurst Close is a sweeping cul-de-sac of 20 detached properties. The features include an open plan living style with a kitchen island focal point, this leads to the lounge area with double sided fireplace. The open plan feel continues into the formal dining room, this room benefits from the reverse side of the fireplace. There is a separate family room (this could be used as a bedroom), downstairs cloakroom, utility room and storage room. Two sets of bi-fold doors open up the living space to the large decked area of the garden. The master bedroom with feature headboard wall with hidden storage space and en-suite shower-room, 2 further double sized bedrooms and family bathroom. The fourth bedroom has been converted into a feature walk-in wardrobe, however this can be converted back to a bedroom. There is a good size garden with large decked area ideal for entertaining, the front driveway offers parking for multiple cars. The location provides great access to Three Bridges railway station, local shops and services and the town centre. Please contact De Vere to arrange a viewing of the premier house.
Entrance Lobby
Tiled floor, storage cupboard, space for coats & shoes, inset down-lighters and door to hallway.
Entrance Hall
Stairs to first floor, under floor heating, inset down-lighters and doors to kitchen, dining room, family room (bedroom 4) and utility room.
Kitchen (17' 8'' x 12' 7'' Plus Door Recess (5.38m x 3.83m))
Range of wall & base units with quartz work-surface over, engineered oak flooring with under floor heating, inset down-lighters. Feature 'island' with sink, instant hot water tap, storage cupboards & drawers, integrated Bosch dishwasher, space for range-top style hob with Falmec ceiling extractor and breakfast bar. Separate integrated aeg fridge and freezer, twin aeg electric fitted ovens, bi-fold doors to garden and open plan to lounge.
Lounge (15' 9'' x 13' 9'' (4.80m x 4.19m))
Feature double sided fireplace, engineered oak flooring with under floor heating, inset down-lighters, space for wall mounted TV, bi-fold doors to garden and open-plan to dining room.
Dining Room (15' 9'' x 10' 0'' (4.80m x 3.05m))
Feature double sided fireplace, integrated inset wine cooler, engineered oak flooring with under floor heating, inset down-lighters, two tilt & turn double glazed windows to front fitted with electrically controlled blinds and door to hall.
Family Room (Bedroom 4) (11' 2'' x 9' 5'' (3.40m x 2.87m))
Under floor heating, inset down-lighters, twin tilt & turn double glazed windows to front fitted with electrically controlled blinds.
Utility Room (6' 2'' x 5' 7'' Plus Storage Cupboards (1.88m x 1.70m))
Wall & base units with work-surface over, Space & plumbing for washing machine and tumble dryer, built in storage cupboards, tiled floor and door to cloakroom.
Cloakroom
Wash basin, WC, extractor fan, double glazed window, chrome ladder style radiator and tiled floor.
First Floor Landing
Double glazed window to front and hatch to loft.
Master Bedroom (12' 2'' x 9' 10'' (3.71m x 2.99m))
Feature full wall headboard with hidden storage cupboards, double glazed window to rear, inset down-lighters, radiator and door to en-suite.
Master En-Suite Shower-Room
White suite comprising double shower cubicle, wash basin, WC, chrome ladder style radiator, double glazed window, tiled floor and part tiled walls.
Bedroom 2 (11' 3'' Plus Recess x 9' 4'' (3.43m x 2.84m))
Double glazed window to front, built in wardrobe, inset down-lighters and radiator.
Bedroom 3 (11' 10'' Plus Wardrobe x 9' 10'' (3.60m x 2.99m))
Double glazed window to rear, built in wardrobe, inset down-lighters and radiator.
Walk-In Wardrobe (Bedroom 4/5) (9' 10'' x 5' 4'' (2.99m x 1.62m))
Bedroom 4 has been converted into a walk-in wardrobe, this can be converted back to a bedroom.
Family Bathroom
White suite comprising bath with shower over, wash basin, WC, chrome ladder style radiator, double glazed window, solid granite tops, tiled floor and fully tiled walls.
Rear Garden
Enclosed by fencing, mainly laid to lawn with shrubs, water tap, large decked area with feature Pagoda, side access gate and brick built shed.
Front Garden
Off road parking for multiple cars.
Property Location
Marketed by Devere Homes
Disclaimer Property descriptions and related information displayed on this page are marketing materials provided by Devere Homes. estateagents365.uk does not warrant or accept any responsibility for the accuracy or completeness of the property descriptions or related information provided here and they do not constitute property particulars. Please contact Devere Homes for full details and further information.


