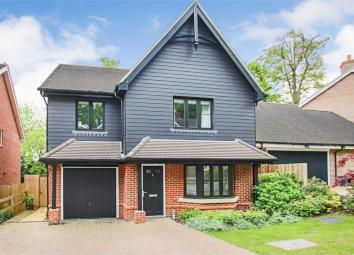Detached house for sale in Crawley RH10, 4 Bedroom
Quick Summary
- Property Type:
- Detached house
- Status:
- For sale
- Price
- £ 625,000
- Beds:
- 4
- County
- West Sussex
- Town
- Crawley
- Outcode
- RH10
- Location
- Pasture Wood Close, Crawley Down, West Sussex RH10
- Marketed By:
- Garnham H Bewley
- Posted
- 2024-04-01
- RH10 Rating:
- More Info?
- Please contact Garnham H Bewley on 01342 821409 or Request Details
Property Description
Garnham H Bewley are delighted to offer for sale this stunning four bedroom detached family home enjoying spacious accommodation and a south facing rear garden. The property is located in a quiet private cul-de-sac location and has the luxury of 7 years remaining on the NHBC guarantee and is located in the ever popular village of Crawley Down.
The ground floor accommodation consists of an inviting reception hall with doors to all downstairs rooms, stairs to the first floor landing and under stair storage cupboard. The generous size lounge enjoys a bright aspect with French doors leading onto the patio area and plenty of room for living room furniture. The dining room is set to the front of the property and has a feature bay window to the front aspect providing plenty of light. The luxurious open plan kitchen/breakfast room is fitted in a comprehensive range of soft close wall and base level units with extensive area of composite work surfaces and tiles splashbacks, inset sink/drainer with mixer tap, modern integrated appliances including fridge/freezer, dishwasher, washing machine, electric double oven, 5 ring gas hob and extractor, under unit lighting, space for breakfast table and French doors onto the rear garden. On the grounds floor there is also the added benefit of a well-appointed downstairs W.C. And access into the garage via the reception hall.
The first floor accommodation consists of four generous size bedrooms - with the master bedroom, bedroom two and bedroom three benefiting for fitted wardrobes providing plenty of hanging space. The master suite has a luxury en-suite shower room with ‘his’ and ‘her’ wash hand basins with mirror storage over, large walk-in shower with glass screen, low level W.C, chrome heated towel rail, part tiled walls and a window to the rear aspect. The beautifully fitted family bathroom has a thermostatic shower over the bath with glass shower screen, low level W.C, wash hand basin with mixer tap, chrome heated towel rail and part tiled walls.
Outside, the south facing landscaped garden is a great size and is mainly lawn with mature shrubs. There is an extended patio area which provides great privacy. The rear garden is low maintenance and is fence enclosed. There is also an outside tap and electrical point to the rear with side gate access leading to the front. To the front there is a driveway for two cars and the garage which has the benefit of a an electric garage door, power, light, side door to the outside access and wall mounted boiler.
There are two solar panels fitted on the roof and the house is fully media and communications wired with TV/FM/dab sockets to kitchen, reception rooms and all bedrooms. Satellite/Freeview television distribution system (loop system) that will allow the picture output from a DVD player or satellite decoder to be viewed in all rooms a sky dish is fitted to the side of the house. There are telephone sockets to kitchen, reception rooms and all bedrooms.
The property is located in a private gated and quiet no-through road with visitor parking. Crawley Down has a popular primary school, local shops, The Worth Way walking and cycle track, a popular social club, local church, tennis, football and cricket club and is still within close proximity of East Grinstead and Three Bridges railway station with direct access to London terminals. London Gatwick Airport is within 10- 15 minutes by car. This is an ideal hot spot for families and commuters alike.
Ground Floor
Entrance Hall
22' x 7' 2" (6.71m x 2.18m)
Downstairs Cloakroom
Lounge
17' 6" x 13' 5" (5.33m x 4.09m)
Dining Room
11' 3" x 10' 2" (3.43m x 3.10m)
Kitchen/Breakfast Room
16' 1" x 11' 6" (4.90m x 3.51m)
First Floor
Landing
15' 8" x 6' 5" (4.78m x 1.96m)
Master Bedroom
11' 10" x 11' 1" (3.61m x 3.38m)
En-suite
9' 3" x 4' 8" (2.82m x 1.42m)
Bedroom 2
12' 3" x 11' 8" (3.73m x 3.56m)
Bedroom 3
11' 1" x 9' 4" (3.38m x 2.84m)
Bedroom 4
12' 11" x 7' 11" (3.94m x 2.41m)
Family Bathroom
8' 8" x 6' 1" (2.64m x 1.85m)
Driveway
Garage
19' 8" x 9' 2" (5.99m x 2.79m)
Rear Garden
Property Location
Marketed by Garnham H Bewley
Disclaimer Property descriptions and related information displayed on this page are marketing materials provided by Garnham H Bewley. estateagents365.uk does not warrant or accept any responsibility for the accuracy or completeness of the property descriptions or related information provided here and they do not constitute property particulars. Please contact Garnham H Bewley for full details and further information.


