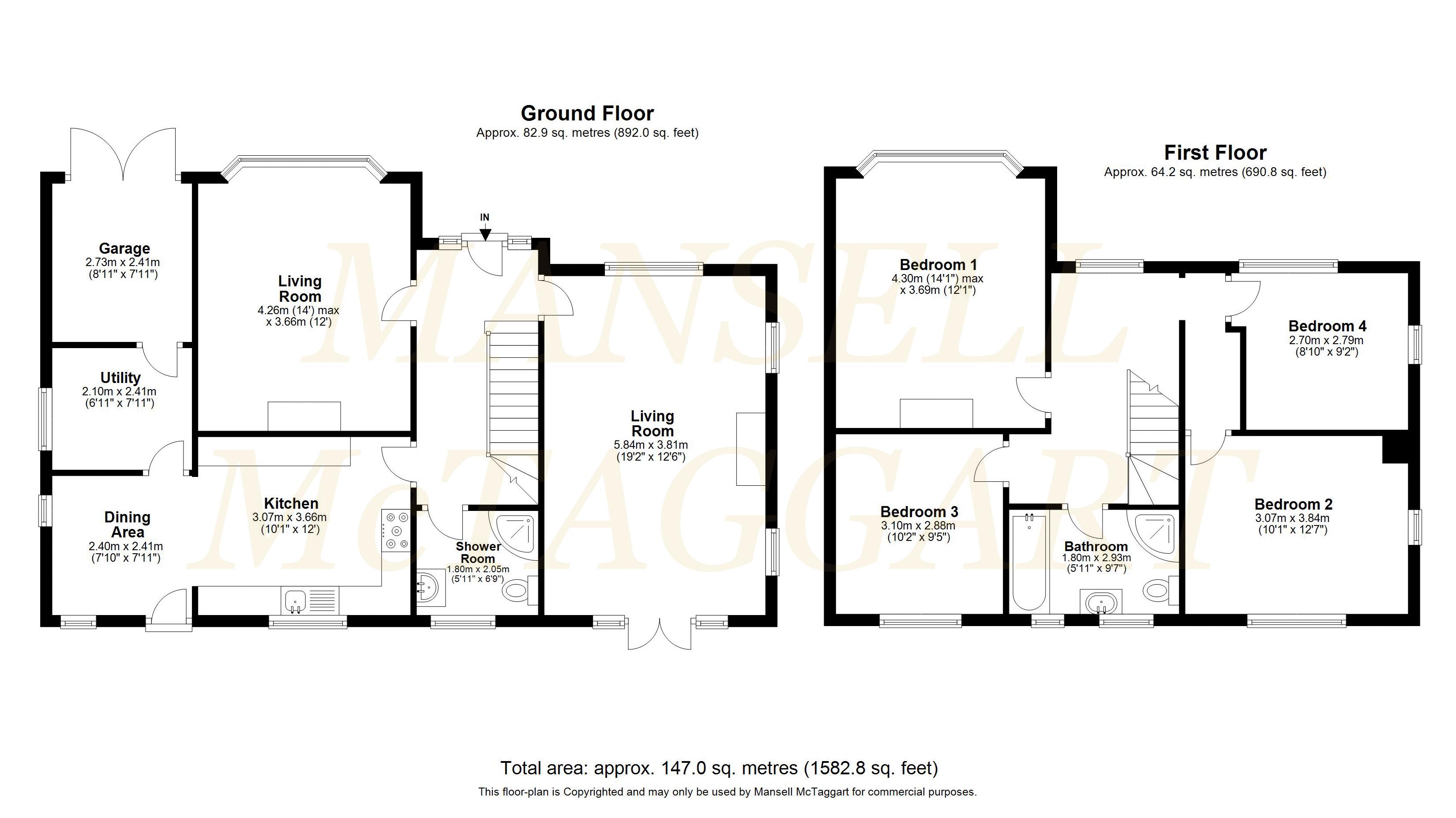Detached house for sale in Crawley RH10, 4 Bedroom
Quick Summary
- Property Type:
- Detached house
- Status:
- For sale
- Price
- £ 625,000
- Beds:
- 4
- County
- West Sussex
- Town
- Crawley
- Outcode
- RH10
- Location
- Southgate Road, Southgate, Crawley, West Sussex RH10
- Marketed By:
- Mansell McTaggart - Crawley
- Posted
- 2024-04-07
- RH10 Rating:
- More Info?
- Please contact Mansell McTaggart - Crawley on 01293 853578 or Request Details
Property Description
A redesigned and upgraded four bedroom detached family home, situated within the sought-after location within 10 minutes walk of Crawley town centre and mainline railway station.
The property has a wealth of features including open fireplaces and recently restored original parquet flooring and new wool carpets upstairs. It also has new heating with phone app, electrics, integrated smart alarm system UPVC double glazing.
Upon entering the property, you are greeted with an entrance canopy leading to a spacious entrance hall with front door, window to front, under stairs storage cupboard and parquet flooring. The shower room has opaque window to rear, comprising of a shower cubicle with rain head and shower rose with thermostatic control, vanity wash hand basin with marble top, low level WC, shaver point, part tiled walls, heated mirror with separate light, extractor fan, integrated ceiling speaker, part tiled walls and tiled flooring. The living room is double aspect with windows to front and side, French doors leading to rear garden, open fireplace with stone hearth and wooden carved surround. The dining room has a bay window to front, open fireplace with brick surround, storage cupboard and serving hatch. The double aspect kitchen/breakfast room is to the rear of the property with windows to rear and side, door to rear, fitted with an attractive range of wall and base units incorporating cupboards and drawers with roll top work surfaces, one and half stainless steel sink unit with mixer tap, Rangemaster oven with extractor hood over, integrated microwave, fridge and dishwasher, larder cupboard, inset spot lights, part tiled walls and tiled flooring. The utility room has a window to side, shelve and cupboard with roll top work surfaces over, plumbing and space for washing machine and drier, space for American style fridge/freezer, door to garage, tiled flooring and part tiled walls.
Stairs from entrance hall lead to first floor landing with window to front, access to the loft being partially boarded with ladder, power, light, Sky, network and BT connections. There are four good sized bedrooms with the master having a bay window and overlooking the front aspect. The family bathroom has two opaque windows to rear, suite comprising of a panel enclosed bath with rain head and shower rose with thermostatic control, low level WC, wash hand basin with marble top, heated mirror with separate light, shaver point, extractor fan, tiled walls and inset spotlights.
Outside to the front of the property there is an area of lawn with shrub borders and driveway providing off road parking for several vehicles leading to the garage with double doors including outside lights with pir sensors. The rear garden can be accessed either side of the property and has a patio abutting the rear of the property, remainder being laid to lawn, fence and hedge borders, raised flower beds, outside tap, outside light and pergola. Also, side tap and rear lights by French doors.
Referral Fees
We are pleased to offer our customers a range of additional services to help them with moving home. None of these services are obligatory and you are free to use service providers of your choice. Current regulations require all estate agents to inform their customers of the fees they earn for recommending third party services. If you choose to use a service provider recommended by Mansell McTaggart, details of all referral fees can be found at the link below. If you decide to use any of our services, please be assured that this will not increase the fees you pay to our service providers, which remain as quoted directly to you.
Property Location
Marketed by Mansell McTaggart - Crawley
Disclaimer Property descriptions and related information displayed on this page are marketing materials provided by Mansell McTaggart - Crawley. estateagents365.uk does not warrant or accept any responsibility for the accuracy or completeness of the property descriptions or related information provided here and they do not constitute property particulars. Please contact Mansell McTaggart - Crawley for full details and further information.


