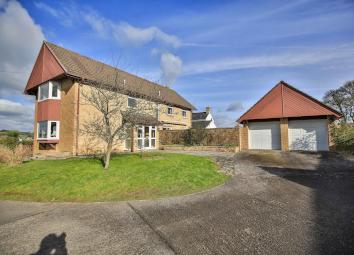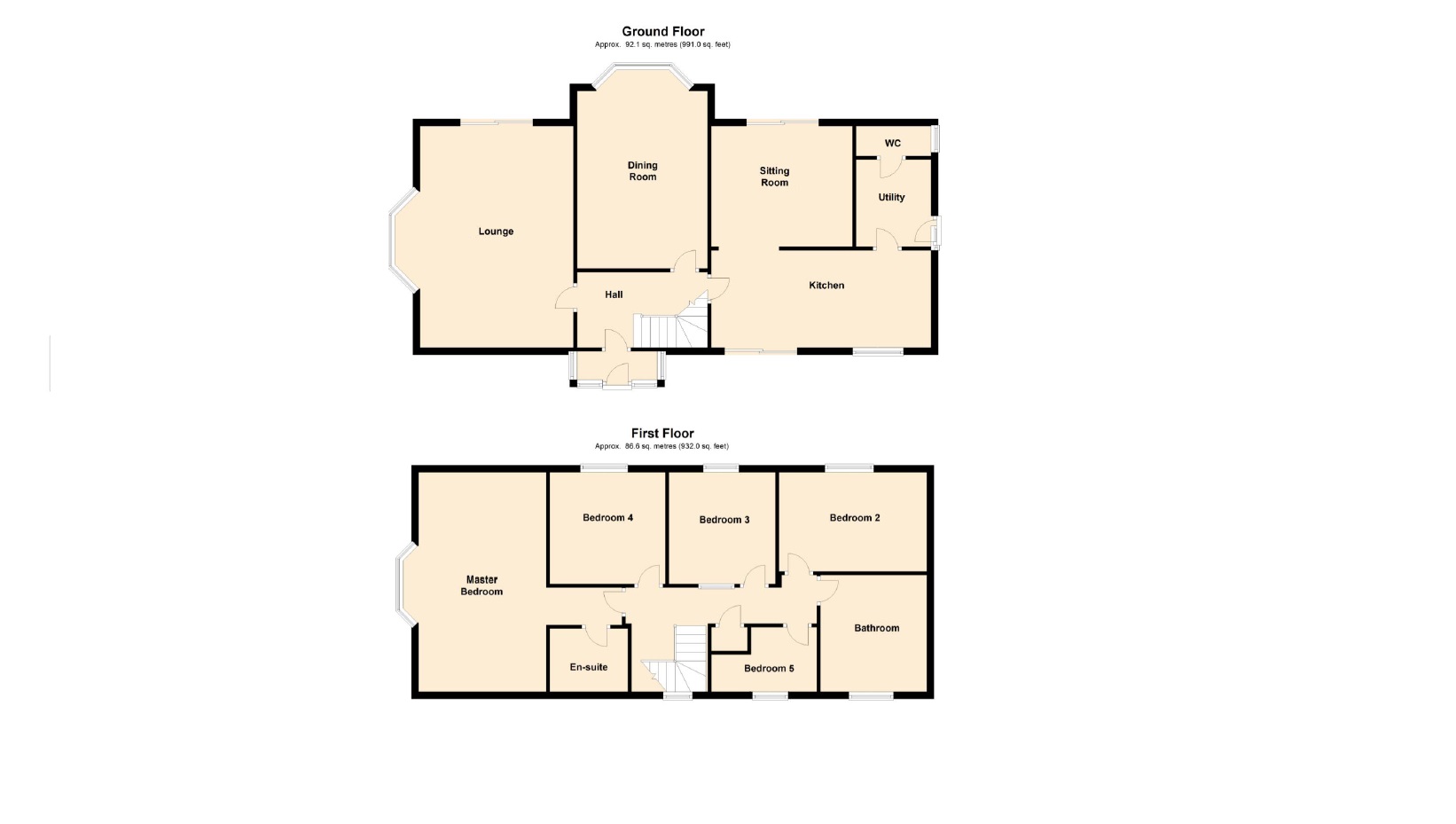Detached house for sale in Cowbridge CF71, 5 Bedroom
Quick Summary
- Property Type:
- Detached house
- Status:
- For sale
- Price
- £ 550,000
- Beds:
- 5
- Baths:
- 2
- Recepts:
- 2
- County
- Vale of Glamorgan, The
- Town
- Cowbridge
- Outcode
- CF71
- Location
- Fox Hollows, Maendy, Cowbridge CF71
- Marketed By:
- Peter Alan - Cowbridge
- Posted
- 2024-04-09
- CF71 Rating:
- More Info?
- Please contact Peter Alan - Cowbridge on 01446 361950 or Request Details
Property Description
Summary
Viewing is recommended for this well proportioned and presented five bedroom detached family home with two reception rooms, kitchen/dining room and detached double garage. Set in a sort after village or Maendy within Cowbridge school catchment.
Description
Fox Hollow is situated in the sought after hamlet of Maendy, on the doorstep of the historic market town of Cowbridge within the Cowbridge School catchment. The location offers a semi-rural lifestyle enjoying country view to the rear of the property. There are excellent local amenities nearby and good commuter access to Cardiff, Swansea and the Valleys. There is also a local bus route servicing Talbot Green and Llantwit Major and the X2 bus operates a half hourly service from Cowbridge to Cardiff, Bridgend and Porthcawl.
Internally the property comprises of entrance porch leading into a ground floor hallway with doors to a spacious lounge, dining room, kitchen with opening to second sitting area, utility room and cloakroom completing the ground floor. From the entrance hall stairs lead to the first floor accommodation providing five bedrooms, the master benefiting from en suite facilities and family bathroom.
Externally the property is approached via a driveway, part of which is shared with the two neighbouring properties in the cul de sac. It sweeps past a section of lawn and leads to a detached double garage and is accessed via twin, remote controlled sectional doors. The property is connected to mains services and benefits from gas fired central heating.
Entrance Hall
Enter the property into entrance porch, a second door opens to entrance hall with doors to ground floor reception rooms and kitchen area. Stairs to first floor.
Lounge 19' 11" x 13' 11" ( 6.07m x 4.24m )
Benefiting from dual aspect with a large bay style window to the side and sliding double doors to the rear the spacious lounge is flooded with natural light and boasts outstanding countryside views. Feature fireplace.
Dining Room 13' 11" x 11' 10" ( 4.24m x 3.61m )
Bay style window to the rear offering excellent countryside views over the garden.
Kitchen 8' 9" x 19' 11" ( 2.67m x 6.07m )
Fitted with a range of wall and base units providing ample storage and worktop space over with integral sink unit, gas hob and electric double oven, fridge and dishwasher.
Sitting Room 10' 10" x 12' 10" ( 3.30m x 3.91m )
Opening from the kitchen the room provides an ideal family and entertaining space with double sliding doors also opening to the rear garden with excellent countryside views.
Utility
Cloakroom
Bedroom One 19' 11" x 11' 9" ( 6.07m x 3.58m )
En Suite
Bedroom Two 9' 9" x 14' 1" ( 2.97m x 4.29m )
Bedroom Three 10' 6" x 9' 9" ( 3.20m x 2.97m )
Bedroom Four
Bedroom Five 9' 8" x 5' 11" ( 2.95m x 1.80m )
Family Bathroom
Property Location
Marketed by Peter Alan - Cowbridge
Disclaimer Property descriptions and related information displayed on this page are marketing materials provided by Peter Alan - Cowbridge. estateagents365.uk does not warrant or accept any responsibility for the accuracy or completeness of the property descriptions or related information provided here and they do not constitute property particulars. Please contact Peter Alan - Cowbridge for full details and further information.



