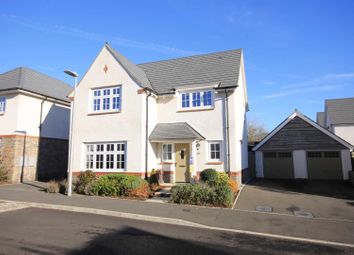Detached house for sale in Cowbridge CF71, 4 Bedroom
Quick Summary
- Property Type:
- Detached house
- Status:
- For sale
- Price
- £ 410,000
- Beds:
- 4
- Baths:
- 2
- Recepts:
- 2
- County
- Vale of Glamorgan, The
- Town
- Cowbridge
- Outcode
- CF71
- Location
- Heol Cae Pwll, Colwinston, Cowbridge CF71
- Marketed By:
- Brinsons & Birt
- Posted
- 2024-04-18
- CF71 Rating:
- More Info?
- Please contact Brinsons & Birt on 01446 361467 or Request Details
Property Description
An immaculate 'like new' Redrow 'Cambridge' four bedroom detached home, set in a convenient location within the village of Colwinston and within walking distance to the impressive well regarded primary school and village hall. This light and spacious property is for sale with the benefit of no onward chain.
The accommodation comprises; entrance hall, living room, kitchen/breakfast room, utility room and WC. To the first floor; master bedroom with en-suite shower room, main bathroom and three further bedrooms. To the outside there is a private drive with parking for two cars, garage and private enclosed rear garden.
The Village of Colwinston, semi-finalist in the Channel 4 programme 'Village of the Year', is positioned within gently rolling countryside and contains a number of period houses, St. David's Church in Wales Primary School, Church, public house, village hall and cricket and sports ground. Colwinston in itself was featured in the Times Top 10 places to live in Wales, as well as also within the catchment area for Cowbridge Comprehensive School. The village prides itself on having a thriving social network with several community clubs such as W.I, cinema club, craft club, toddler group and many more. Although enjoying the benefits of a rural community, the Village is accessible to the nearby towns of Cowbridge and Bridgend. The City of Cardiff is also within reach via the A48 road and the M4 Motorway. The heritage coastline is a short drive away.
Accommodation
Ground Floor
Entrance Hall
The property is entered via a solid wood front door into central hallway. Obscure glazed window to front. Radiator. Carpet. Pendant ceiling light. Stairs to first floor. Communicating doors to all ground floor rooms.
Living Room (16'7" x 11'11")
Large window to front. Electric coal effect fire with marble surround and hearth. Carpet. Radiator. Pendant ceiling light.
Kitchen/Breakfast Room (25'2" x 15'5")
Open plan kitchen with range of wall and base units in cream high gloss. Laminate worktops with matching upstands. Inset Smeg four ring gas hob with glass splashback and stainless steel electric extractor hood. 1 ½ bowl stainless steel sink with chrome mixer tap. Built-in unit containing electric double oven and grill, fridge/freezer and pull out larder cupboard. Under counter integrated Smeg dishwasher. Tiled floor. Spotlights. Large window overlooking rear garden. Storage cupboard. Door to utility room. Spacious dining area with sliding patio doors out onto rear patio. Vertical wall mounted radiator. Fitted carpet.
Utility Room
Space for washing machine/tumble dryer with laminate worktop over. Stainless steel single sink with base unit under. Wall cupboard housing Worcester combi boiler. Ceiling spotlights. Floor tiles to match kitchen. Radiator. Part obscure glazed door to side driveway.
W.C.
Two piece suite comprising low level, dual flush WC and wall mounted sink in white with chrome mixer tap. Radiator. Ceiling spotlights. Obscure glazed window to front. Wood effect vinyl floor.
First Floor
Landing
Carpeted stairs from entrance hall lead up to first floor landing. Radiator. Pendant ceiling light. Loft access hatch. Doors to all first floor rooms.
Master Suite Bedroom One (15'11" x 12'4")
Large window to the front with far reaching countryside views. Fitted double wardrobes. Fitted carpet. Pendant ceiling light. Radiator. Door to;
Master En Suite
Obscure glazed window to side. Wall mounted wash hand basin with chrome mixer tap. Low level dual flush w.c. Shower enclosure with tiled walls and glass door. Heated chrome towel warmer. Wood effect vinyl floor. Spotlights.
Bedroom Two (12'7" x 9'10")
Window to front. Double fitted wardrobes. Fitted carpet. Pendant ceiling light. Radiator.
Bedroom Three (11'1" x 9'8")
Window overlooking rear garden with countryside views. Fitted carpet. Pendant ceiling light. Radiator.
Bedroom Four (9'11" x 7'6")
Window overlooking rear garden with countryside views. Fitted carpet. Pendant ceiling light. Radiator.
Bathroom (10'1" x 5'1" max)
Obscure glazed window to side. Three piece suite in white comprising wall mounted wash hand basin with chrome mixer tap, low level dual flush WC and panelled bath with electric shower over, tiled walls and glass shower screen. Wall mounted stainless steel towel warmer. Wood effect vinyl floor. Ceiling spotlights. Cupboard housing hot water tank.
Outside
Pretty front barked boarders with Cotwold stone paving slabs up to front entrance. Enclosed rear garden mainly laid to lawn with Cotswold stone slabbed patio area. Fence and wall boundaries. Gate to side driveway with parking for two cars leading to single car garage with up and over door, light and power.
Services
Mains water, drainage and electricity. Lpg gas heating from central supply. Upvc double glazed windows throughout.
Directions
From our Cowbridge office join the A48 and head West towards Bridgend. Pass the Pentre Meyrick cross roads and after approximately one mile take the second left hand turning signposted for Colwinston. Take the first right turning signposted towards the school, after approximately ¾ of a mile take the left hand turning into Heol Cae Pwll. After entering the estate take your first right and is the second house on your left with a Brinsons & Birt for sale board outside.
Property Location
Marketed by Brinsons & Birt
Disclaimer Property descriptions and related information displayed on this page are marketing materials provided by Brinsons & Birt. estateagents365.uk does not warrant or accept any responsibility for the accuracy or completeness of the property descriptions or related information provided here and they do not constitute property particulars. Please contact Brinsons & Birt for full details and further information.


