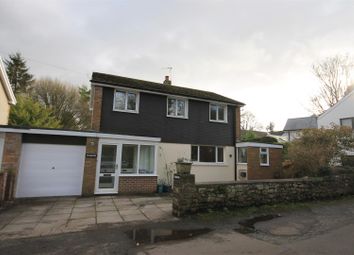Detached house for sale in Cowbridge CF71, 4 Bedroom
Quick Summary
- Property Type:
- Detached house
- Status:
- For sale
- Price
- £ 454,950
- Beds:
- 4
- Baths:
- 2
- Recepts:
- 3
- County
- Vale of Glamorgan, The
- Town
- Cowbridge
- Outcode
- CF71
- Location
- Piccadilly, Llanblethian, Cowbridge CF71
- Marketed By:
- Brinsons & Birt
- Posted
- 2024-04-18
- CF71 Rating:
- More Info?
- Please contact Brinsons & Birt on 01446 361467 or Request Details
Property Description
Brinsons & Birt are pleased to offer this three/four bedroom detached house situated in the sought after village of Llanblethian. The property, in need of some modernisation, briefly comprises large living room, snug/study, dining room, kitchen, utility and w.c shower room to the ground floor. First floor accommodation offers three double bedrooms and a family bathroom. The property benefits from off road parking with a single car garage to the front and a pretty south facing private rear garden delightfully leading down to the stream.
The market town of Cowbridge is within walking distance and offers excellent local facilities including schools of excellent reputation for all ages, a wide range of shops both national and local, library, health centre, sporting and recreational facilities including leisure centre, cricket club, tennis club, squash club, bowls club, etc. Cowbridge is an attractive market town situated in the heart of the rural Vale of Glamorgan with the Heritage coastline just a few miles to the south. The good local road network brings major centres including the capital city of Cardiff, Newport, Swansea, Bridgend, Llantrisant, Barry etc all within comfortable commuting distance.
Accommodation
Ground Floor
Entrance Porch
Upvc double glazed porch with exposed stone dwarf wall. Lino floor.
Hallway
Entered into via part glazed doorway from porch. Radiator. Fitted carpet. Pendant ceiling light. Stairs to first floor. Under stairs storage cupboard. Doors to living room and kitchen.
Living Room (4.55m x 3.73m (14'11" x 12'03" ))
Upvc double glazed sliding patio door giving access onto rear patio area and garden beyond. Feature fireplace with inset coal effect gas fire, ornate surround and hearth. Radiator. Fitted carpet. Coved ceiling. Pendant ceiling light. Wall lights. Opening to dining room. Door to;
Study/Bedroom Four (2.62m x 2.41m (8'07" x 7'11"))
Large Upvc double glazed window to rear. Radiator. Fitted carpet. Pendant ceiling light. Coved ceiling.
Dining Room (3.25m x 3.76m (10'8" x 12'04"))
Upvc double glazed window overlooking rear garden. Radiator. Wall mounted storage heater. Fitted carpet. Pendant ceiling light. Wall lights. Door to kitchen. Glazed door to rear porch.
Rear Porch
Accessed from the dining room giving access to back garden via Upvc double glazed door. Light and power. Tiled floor.
Kitchen (4.37m x 2.18m (14'04" x 7'02"))
Large Upvc double glazed window to front. Range of base units with laminate worktops. Under counter fridge. 1.5 bowl sink with drainer and mixer tap. Electric oven with hob over. Range of wall units. Part tiled walls. Lino floor. Radiator. Pendant ceiling light. Part glazed door into utility room.
Utility Room (2.54m x 2.01m (8'04" x 6'07"))
Upvc double glazed windows to front and side. Range of base units with laminate worktops. Under counter gas central heating boiler Plumbing for washing machine. Wall mounted cabinet. Pendant ceiling light. Lino floor.
W.C/Shower Room
Low level w.c. Wall mounted corner wash hand basin. Mirrored wall cabinet. Corner shower cubicle with wall mounted electric shower. Fully tiled walls. Upvc obscure double glazed window to side. Lino floor.
First Floor
Landing
Stairs from ground floor. Upvc double glazed window to front. Fitted carpet. Door to airing cupboard housing water tank and shelves. Pendant ceiling light. Doors to all first floor rooms.
Master Bedroom (3.99m x 3.10m (13'01" x 10'02" ))
Large Upvc double glazed window overlooking rear garden. Double fitted wardrobe. Radiator. Fitted carpet. Coved ceiling. Pendant ceiling light.
Bedroom Two (3.73m x 3.15m max (12'03" x 10'04" max ))
Upvc double glazed window overlooking rear garden. Cabinet with wash hand basin and underneath storage. Fitted wardrobe. Radiator. Fitted carpet. Coved ceiling. Pendant ceiling light.
Bedroom Three (2.92m x 2.74m max (9'07" x 9'00" max))
Upvc double glazed window to front aspect. Wardrobe cupboard. Radiator. Fitted carpet. Coved ceiling. Pendant ceiling light.
Bathroom (1.96m x 2.16m (6'05" x 7'01" ))
Three piece suite comprising low level w.c., pedestal wash hand basin and panel bath with shower over and glass screen. Fully tiled walls. Lino floor. Upvc obscure glazed window to front. Shaver point. Pendant ceiling light. Radiator.
Outside
The front offers off road parking in front of single car integral garage with up and over door. Paving to stone wall boundary. Mature shrubs and trees. Side access to rear garden.
To the rear is a pretty south facing garden with patio area off the living room. A flat level lawn with mature trees and shrubs leading down to the stream.
Services
All mains services are connected to the property. Central heating via gas boiler.
Directions
From our offices at 67 High Street, turn left and then first right at the Duke of Wellington. Go through the town arch along Town Mill road around the bend across the river Thaw and up the hill to the T junction. Turn right go past St Quentins castle and turn right and go down St Quentins hill. Continue on across the river and Glanavon is on your left hand with a Brinsons & Birt for sale board outside.
Property Location
Marketed by Brinsons & Birt
Disclaimer Property descriptions and related information displayed on this page are marketing materials provided by Brinsons & Birt. estateagents365.uk does not warrant or accept any responsibility for the accuracy or completeness of the property descriptions or related information provided here and they do not constitute property particulars. Please contact Brinsons & Birt for full details and further information.


