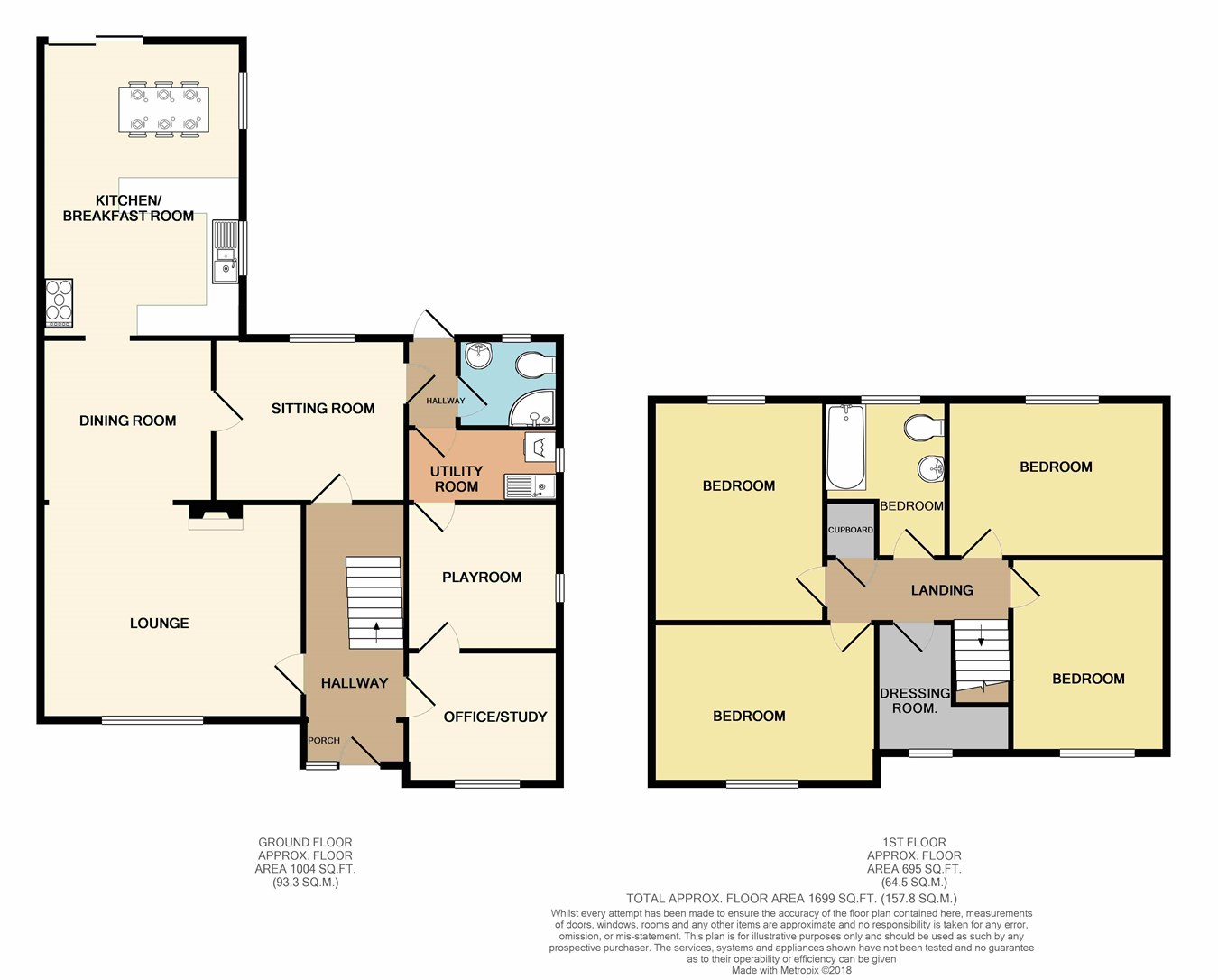Detached house for sale in Cowbridge CF71, 4 Bedroom
Quick Summary
- Property Type:
- Detached house
- Status:
- For sale
- Price
- £ 439,950
- Beds:
- 4
- County
- Vale of Glamorgan, The
- Town
- Cowbridge
- Outcode
- CF71
- Location
- Colwinston, Cowbridge CF71
- Marketed By:
- Brighter Moves Estate Agents
- Posted
- 2024-04-18
- CF71 Rating:
- More Info?
- Please contact Brighter Moves Estate Agents on 01656 376854 or Request Details
Property Description
£250.00 Cash back incentive, when bought through Brighter Moves.
Detached property in village location offering flexible living accommodation. The property comprises; Lounge/Dining Room, Kitchen/Breakfast Room, Shower Room, Utility Room and three further additional reception rooms. Four Double Bedrooms and Family Bathroom to the first floor. Externally the property offers a driveway providing off road parking and gardens to the front and rear.
Ground floor
hallway
Enter the property via a storm porch to a glazed uPVC front door into the hallway. With stairs leading to the first floor level, door leading to Lounge, office and sitting room.
Lounge
3.95m x 4.91m (13' 0" x 16' 1")
uPVC Window to the front of the property. Feature log burner fireplace with stone surround, wooden mantle and tiled hearth. Carpeted flooring, radiator, ceiling light, television and power points. Open plan into dining room.
Dining room
3.03m x 3.26m (9' 11" x 10' 8")
Open plan into Lounge. Door leading into sitting room and double doors leading into Kitchen. Carpeted flooring, radiator, ceiling light and power points..
Sitting room
3.48m x 3.03m (11' 5" x 9' 11")
uPVC window to the rear of the property. Carpeted flooring, ceiling light and power points. Doorways to the front and rear hallways.
Kitchen
2.89m x 3.73m (9' 6" x 12' 3")
Fitted with a range of base and wall units with contrasting work surfaces over and tiled surrounds. Range style cooker and oven with extractor hood over. Space and plumbing for dishwasher, space for tumble dryer and for fridge freezer. Ceramic sink unit with mixer tap over. Ceiling spot lights and power points. Ceramic tiled flooring. A window overlooking the rear . Open plan into Breakfast Room.
Breakfast room
2.60m x 3.73m (8' 6" x 12' 3")
Space for table and chairs. Patio doors lead into the garden. Wired for ceiling light and power points. Open plan to the kitchen. A window looks to the rear garden.
Shower room
1.60m x 1.89m (5' 3" x 6' 2")
Fitted with a low level w.C. Pedestal wash hand basin, corner shower unit and surround. Fully tiled wall and floor.
Utility room
With a range of base and wall units, stainless steel sink unit with mixer tap over, with tiled surrounds. Space and plumbing for washing machine. UPVC window to the side.
Play room.
2.74m x 2.84m (9' 0" x 9' 4")
uPVC window overlooking the side of the property. Ceiling light, radiator and carpeted flooring.
Office /study.
2.57m x 2.84m (8' 5" x 9' 4")
uPVC window overlooking the front of the property. Fitted carpet, radiator, ceiling light and power points.
First floor
landing
Carpeted stairs and landing with doors leading to all bedrooms and family bathroom.
Bedroom one
3.30m x 4.20m (10' 10" x 13' 9")
uPVC window overlooking the front of the property, radiator, carpeted flooring, ceiling light and power.
Bedroom two
4.14m x 3.20m (13' 7" x 10' 6")
uPVC window overlooking the rear of the property, radiator, carpeted flooring, ceiling light and power.
Bedroom three
2.92m x 3.98m (9' 7" x 13' 1")
uPVC window overlooking the rear of the property. Radiator, carpeted flooring, ceiling light and power.
Bedroom four
3.61m x 3.03m (11' 10" x 9' 11")
uPVC window overlooking the front of the property. Fitted wardrobes. Radiator, carpeted flooring, ceiling light and power points.
Family bathroom
Fitted with a three piece suit comprising; low level w.C.. Pedestal wash hand basin, paneled enclosed bath with shower over and screen surround. Fully tiled, towel rail radiator and vinyl flooring.
External
garden
Private driveway with additional parking to the front. Mixture of grass area, mature planting and access to the rear.
The rear garden is a mixture of lawn and patio areas with views of the countryside. The garden is enclosed by stone wall and has small shed to remain.
Additional conditions
Council Tax Band G
Property directions
From our Llantwit Major Office, make your way to A48, once joined travel in a westerly direction and after approximately 2 miles take the left hand turning signposted for Colwinston. Follow this road into the village, passing the turning into Yew Tree Close, passing the turning towards Llysworney to find Trewegie on this stretch of road, to your right after about 200 metres.
Property Location
Marketed by Brighter Moves Estate Agents
Disclaimer Property descriptions and related information displayed on this page are marketing materials provided by Brighter Moves Estate Agents. estateagents365.uk does not warrant or accept any responsibility for the accuracy or completeness of the property descriptions or related information provided here and they do not constitute property particulars. Please contact Brighter Moves Estate Agents for full details and further information.


