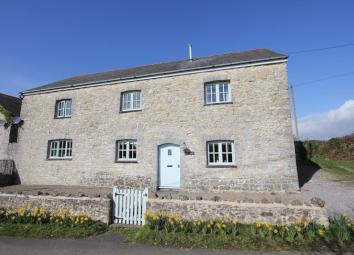Detached house for sale in Cowbridge CF71, 6 Bedroom
Quick Summary
- Property Type:
- Detached house
- Status:
- For sale
- Price
- £ 549,000
- Beds:
- 6
- Baths:
- 2
- Recepts:
- 2
- County
- Vale of Glamorgan, The
- Town
- Cowbridge
- Outcode
- CF71
- Location
- Broughton, Cowbridge CF71
- Marketed By:
- Chris Davies
- Posted
- 2024-04-18
- CF71 Rating:
- More Info?
- Please contact Chris Davies on 01446 728125 or Request Details
Property Description
Exceptional opportunity to acquire this stunning detached stone built family home surrounded by rural countryside. Fully renovated throughout, The Old College House 'Yr Hen Goleg' lies in the quiet village of Broughton which is situated on the heritage coastline with its stunning coastal walks and beaches. The property is within easy reach of both Cowbridge and Llantwit Major with their superb schools, town centres and many other amenities including the easily accessible M4 and railway station at Llantwit Major. The nearby village of Wick which is walking distance from Broughton, has a well respected primary school, pubs and village shop etc. Briefly the property comprises entrance porch, entrance hallway, impressive farmhouse kitchen/breakfast room with Rayburn, utility room, cloakroom/WC, dining room, and sitting room with log burner. To the first and second floors are 6 bedrooms, study, shower room and family bathroom. Outside there is a driveway to the front and an impressive lawned garden with mature fruit trees etc to the rear. The property boasts many traditional features, beamed ceilings, central heating and double glazing. This property is rarely available and lies in a quiet village setting, and must be viewed to fully appreciate the character and presentation.
Ground Floor.
Entrance Porch.
Front entrance door. Flagstone flooring. Opening to entrance hallway.
Entrance Hallway.
Attractive curved staircase to first floor. Door to kitchen/breakfast room. Radiator. Opening to dining room. Door to utility room.
Kitchen/Breakfast Room. (21' 6'' x 13' 0'' (6.55m x 3.96m))
Double glazed window to front. French doors to rear. Feature exposed stone wall. Flagstone flooring. Space for white goods. Rayburn gas cooker this provides the central heating on the ground and first floor and the hot water. Five burner inset gas hob with oven and grill. Partially tiled walls. Inset Belfast sink with mixer tap. Fully fitted farmhouse style kitchen with solid wood worktops. Radiator. Space for breakfast table and chairs. Down lighting.
Utility Room.
Double glazed window to rear. Under stair cupboard. Fitted base unit with inset stainless steel sink. Space for white goods. Eye level cupboard. Quarry floor tiles. Radiator. Door to rear. Door to cloakroom/WC.
Cloakroom/WC.
Opaque double glazed window to rear. Low level WC. Radiator. Corner wash hand basin.
Dining Room. (13' 5'' x 13' 2'' (4.09m x 4.01m))
Radiator. Double glazed window to front. Feature exposed stone wall. Down lighting. Door to sitting room.
Sitting Room. (14' 7'' x 17' 7'' (4.44m x 5.36m))
Double glazed window to front. Radiators. Log burner with Inglenook fireplace and stone hearth. Feature exposed stone walls. Wall lighting.
First Floor.
Landing.
Stairs to second floor. Doors to bedrooms and family bathroom. Radiator. Airing cupboard. Storage and linen cupboard.
Family Bathroom. (14' 7'' x 17' 9'' (4.44m x 5.41m))
Double glazed window to side. Low level WC. Roll top bath. Original pine floor boards. Pedestal wash hand basin. Radiator. Shower enclosure with mixer shower.
Bedroom One. (17' 9'' x 14' 4'' (5.41m x 4.37m))
Double glazed window to front. Radiator. Original pine floor boards.
Bedroom Two. (11' 10'' x 15' 6'' (3.60m x 4.72m))
Double glazed window to front. Radiator. Under stair cupboard.
Bedroom Three. (11' 3'' x 13' 2'' (3.43m x 4.01m))
Double glazed window to front. Radiator.
Bedroom Four. (13' 3'' x 10' 10'' (4.04m x 3.30m))
Double glazed window to rear. Radiator.
N.B. Plumbing is in place for use as a shower room if desired.
Second Floor.
Landing.
Opening to study. Doors to shower room and bedroom five. Storage cupboards.
Shower Room. (7' 5'' x 5' 11'' (2.26m x 1.80m))
Velux to rear. Radiator. Low level WC. Vinyl floor covering. Pedestal wash hand basin. Shower enclosure with mixer shower.
Bedroom Five. (14' 0'' x 13' 1'' (4.26m x 3.98m))
Double glazed window to side. Radiator.
Study. (13' 0'' x 8' 9'' (3.96m x 2.66m))
Velux to rear. Vertical radiator. Stunning period feature beams and staircase. Door to bedroom six.
Bedroom Six. (13' 10'' x 10' 4'' (4.21m x 3.15m))
Double glazed window to side. Radiator. Storage cupboard. Airing cupboard with wall mounted combination boiler providing the central heating to the second floor and the hot water for both showers in the property.
Outside.
Front Garden. (10' 0'' deep x 50' 0'' wide (3.05m deep x 15.23m wide).)
A low maintenance garden with stone wall border and gate providing ample off road parking.
Side Garden. (32' 0''long x 10' 0''wide max (9.75mlong x 3.05m wide max).)
A triangular shaped low maintenance area with gate at side providing access to the rear garden.
Rear Garden. (75' 0''long x 48' 0''wide (22.84m long x 14.62m wide).)
An enclosed well maintained garden laid mainly to lawn with two large decking areas providing ample space for table, chairs and barbecues etc. Mature fruit trees and mature borders and shrubs etc. Garden shed.
Property Location
Marketed by Chris Davies
Disclaimer Property descriptions and related information displayed on this page are marketing materials provided by Chris Davies. estateagents365.uk does not warrant or accept any responsibility for the accuracy or completeness of the property descriptions or related information provided here and they do not constitute property particulars. Please contact Chris Davies for full details and further information.

