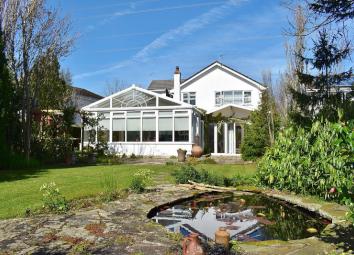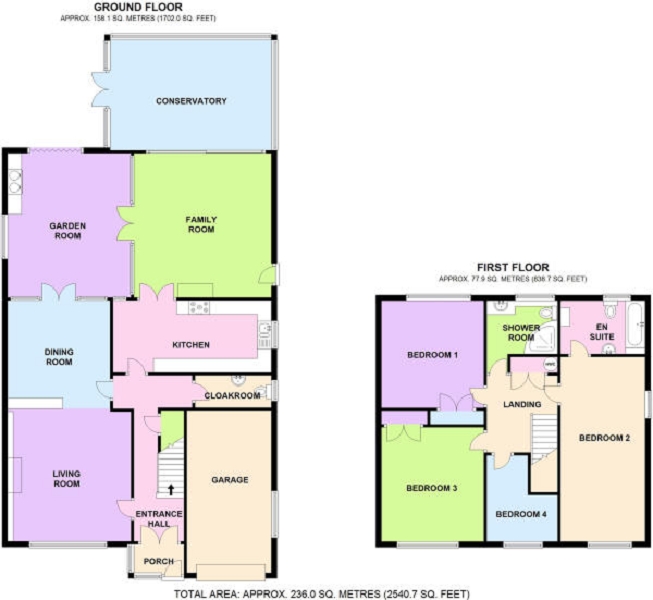Detached house for sale in Cowbridge CF71, 4 Bedroom
Quick Summary
- Property Type:
- Detached house
- Status:
- For sale
- Price
- £ 550,000
- Beds:
- 4
- Baths:
- 2
- Recepts:
- 2
- County
- Vale of Glamorgan, The
- Town
- Cowbridge
- Outcode
- CF71
- Location
- Trerhyngyll, Cowbridge CF71
- Marketed By:
- Payton Jewell Caines
- Posted
- 2024-04-18
- CF71 Rating:
- More Info?
- Please contact Payton Jewell Caines on 01656 760152 or Request Details
Property Description
Village location - 4 bedroom detached home with generous living space comprising entrance, lounge/diner, kitchen, music room, conservatory and garden room. Master bedroom with ensuite, 3 further bedrooms and shower room. Integral single garage. Enclosed rear garden with summer house. Must be viewed
Description
Introducing this executive 4 bedroom detached home located close to cowbridge. Situated in the small hamlet of Trehengyll, this is a rare opportunity to purchase a lovely detached family home which has been greatly improved by the current owners. The property is ideally placed for access to the amenities in Cowbridge including Cowbridge comprehensive and is accessible to the M4 for onward travel to Cardiff & Bridgend.
The property comprises generous living space offering versatility for a growing family and four good size bedrooms. The kitchen / breakfast room is of good size and has been recently upgraded to a contemporary style with integrated appliances.
The property benefits from new UPVC double glazing throughout, additional insulation, well maintained front and rear gardens.
Viewing is highly recommended.
Entrance
Access via PVCu part glazed door with side glazed panel.
External Porch
Ceramic tiles to the floor and a hardwood door leading through to the entrance hall.
Entrance Hall
Stairs leading to the first floor with handy under stairs cupboard for coats and boots and finished with coved ceiling, emulsioned walls, skirting and fitted carpet.
Downstairs w.C.
Frosted window to the side and comprising a two piece suite in dove grey with w.C. And wall mounted wash hand basin. Full height ceramic tiles to the wall and carpet tiles to the floor.
Open Plan Lounge/Diner (14' 5" x 27' 7" or 4.40m x 8.40m)
This generous living space benefits from dual aspect natural light with a large PVCu double glazed window and deep wooden sill overlooking the front and PVCu double glazed French doors with side glazed panels leading out to the garden room. The room is naturally divided with a stone feature half height wall and the living space has a feature stone work fireplace housing a modern pebble effect electric fire and is fully wired for surround sound with a recess specifically built for the music station. The wall mounted plasma TV will also remain and the two matching central light fittings. The room is thereafter finished with a coved ceiling, emulsioned walls, skirting and fitted carpet. Benefiting from ample wall mounted decorative and display cases overlooking the side of the property via PVCu double glazed window.
Open plan kitchen/breakfast room (18' 7" x 8' 0" or 5.66m x 2.45m)
Finished with a range of low level and wall mounted kitchen units in gunmetal grey with brushed chrome handles and complementary roll top work surface with ceramic tiles to the splash back. There are ceramic tiles to the floor and inset one and half basin sink with mixer tap and drainer. Integrated dishwasher, fridge and freezer, oven and microwave and a five ring induction hob with overhead extractor hood. Plenty of storage cupboards and light fittings to remain. Space for a breakfast table and chairs and double doors leading out to the music room.
Music Room (15' 9" x 17' 7" or 4.80m x 5.35m)
A fabulous addition to the property is this light and airy music room which is finished with two aspects of PVCu double glazed windows with French doors and a sliding patio door and additional frosted glazed door leading to the side of the property. There are spot lights to remain and ceramic tiles to the floor and feature multi fuel burner with a stone hearth and a beautiful stone feature wall with window looking into the kitchen.
Conservatory (12' 6" x 18' 1" or 3.80m x 5.50m)
A beautiful and generous conservatory looking out to the rear garden and finished with polycarbonate apex roof with three aspects of PVCu double glazing all with fitted roller blinds. Dwarf wall which is skimmed and emulsioned, skirting and ceramic tiles to the floor. There are double glazed French doors leading out to the garden.
Garden room (15' 1" x 16' 5" or 4.60m x 5.0m)
For the barbecue fanatics this is a wonderful covered area bringing the outside in and is finished with a poly carbonate pitched roof, PVCu double glazed bi fold doors with floor to ceiling glazing and ceramic tiles to the floor. There is a PVCu double glazed window panel to the side, built in fitted barbecue and ample space for dining.
First Floor
Via stairs with fitted carpet.
Landing
Access to loft storage via pull down loft hatch with a ladder. Fitted storage cupboard housing the hot water tank with additional shelving (the property has oil central heating).
Master Bedroom (20' 0" x 9' 2" or 6.10m x 2.80m)
Dual aspect natural light overlooking the front and the side, there are PVCu double glazed windows both finished with fitted white shutters. A lovely size master bedroom benefiting from two double fitted wardrobes and emulsioned walls, skirting and fitted carpet.
En-suite Bathroom
Overlooks the rear via PVCu double glazed window with fitted roller blind and comprises three piece suite in dove grey with w.C. Wash hand basin with chrome mixer tap and bath with chrome mixer tap and over bath electric shower with a side glazed shower screen. Wall mounted heated towel rail and wall mounted vanity shelf with storage below. Full height ceramic tiles to the wall and to the floor.
Family Shower Room
Frosted glazed window overlooking the rear with fitted roller blind and comprising three piece suite in white with w.C. Large quadrant style shower cubicle with plumbed shower and glazed doors and recess oval wash hand basin with chrome mixer tap, vanity shelf and storage below. Wall mounted mirrored bathroom cabinet and wall mounted towel tidy. Additional storage, wall mounted radiator and full height ceramic tiles to the wall and floor.
Bedroom 2 (12' 2" x 12' 2" or 3.70m x 3.70m)
Overlooking the rear via large PVCu double glazed window this good size second bedroom benefits from a fitted double wardrobe, emulsioned walls, skirting and fitted carpet.
Bedroom 3 (12' 6" x 12' 6" or 3.80m x 3.80m)
Overlooking the front via large PVCu double glazed window this excellent size double bedroom is finished with a double fitted wardrobe, emulsioned walls, skirting and fitted carpet.
Bedroom 4 (9' 10" x 8' 10" or 3.0m x 2.70m)
This L shaped bedroom overlooks the front via PVCu double glazed window and finished with emulsioned walls, skirting and fitted carpet.
Outside
To the front is an enclosed garden laid to feature patio, decorative stone, raised perimeter bed with mature trees and shrubs. Gated access onto the block pavia driveway and integral single garage with a traditional up and over door.
Enclosed rear garden laid to patio with plenty of mature trees and shrubs, pergola giving access to a further raised patio with external storage, fish pond and rear octagonal summer house.
Directions
Travelling form Cowbridge towards Ystradowen continue through the village of Aberthin. Upon entering maendy take the left hand turn signposted to Trerhyngyll. Continue through the village and White Gables can be found off a short road to the right handside.
Property Location
Marketed by Payton Jewell Caines
Disclaimer Property descriptions and related information displayed on this page are marketing materials provided by Payton Jewell Caines. estateagents365.uk does not warrant or accept any responsibility for the accuracy or completeness of the property descriptions or related information provided here and they do not constitute property particulars. Please contact Payton Jewell Caines for full details and further information.


