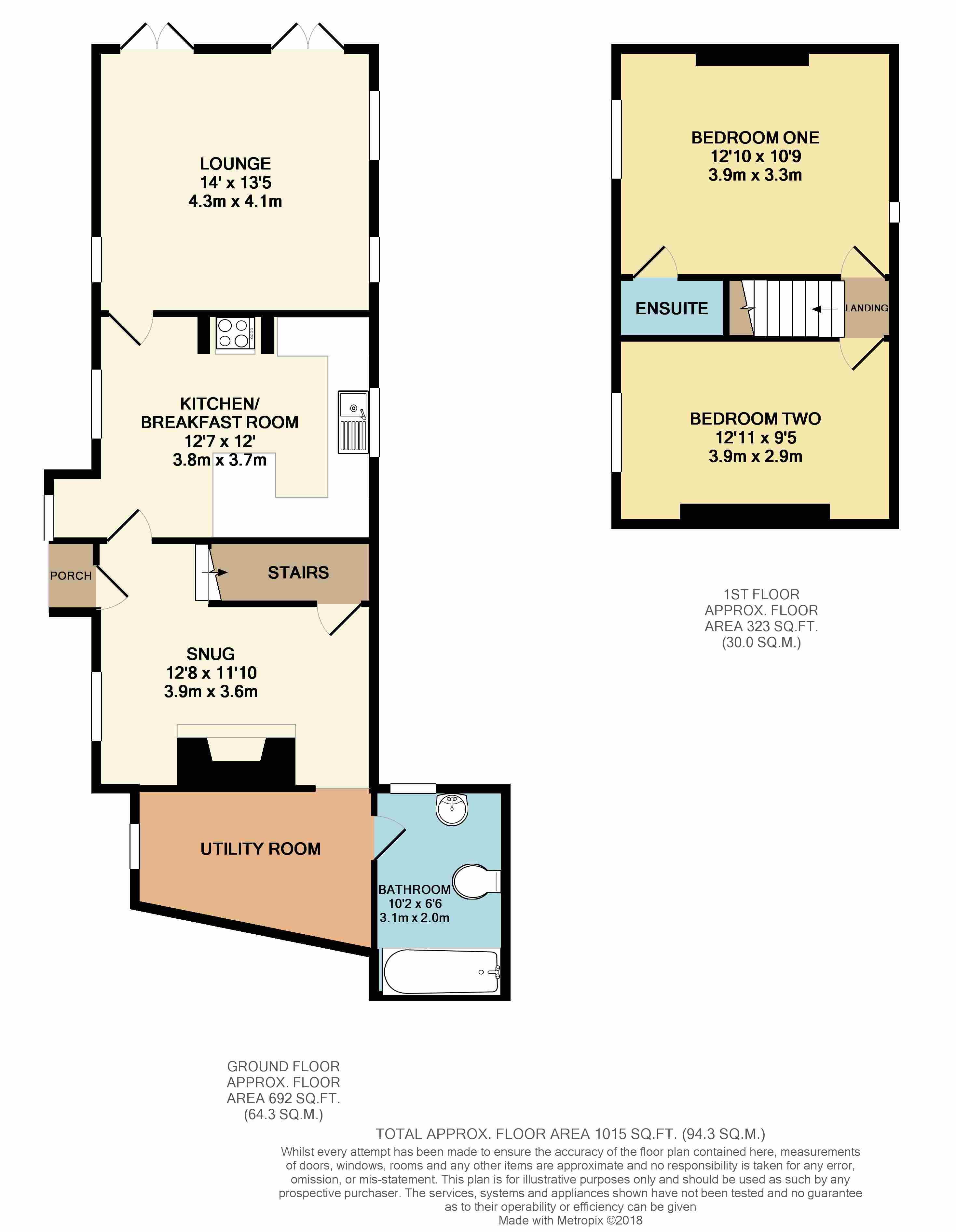Detached house for sale in Colwyn Bay LL29, 2 Bedroom
Quick Summary
- Property Type:
- Detached house
- Status:
- For sale
- Price
- £ 230,000
- Beds:
- 2
- Baths:
- 2
- Recepts:
- 2
- County
- Conwy
- Town
- Colwyn Bay
- Outcode
- LL29
- Location
- Tan Y Graig Road, Llysfaen, Colwyn Bay LL29
- Marketed By:
- YOPA
- Posted
- 2018-11-13
- LL29 Rating:
- More Info?
- Please contact YOPA on 01322 584475 or Request Details
Property Description
EPC band: F
Property
Situated in a delightful setting in the hills above the coastal town of Colwyn Bay, this traditional style
two-bedroomed Cottage enjoys modern accommodation with a rural feel.
In brief the accommodation comprises, to the ground floor, kitchen breakfast room, Lounge, snug, utility
room and family bathroom. To the first floor are two double bedrooms, the larger of which has an ensuite
shower room. Externally the property benefits from a good sized area of off-road parking with steps
leading down to a viewing Terrace that provides an amazing place to sit to soak in the beautiful views
and surrounding countryside. Steps from the viewing Terrace lead to the large and well maintained
garden ideal for someone with an interest in horticulture or just a general longing for space.#
The property benefits from lpg gas central heating throughout and is double glazed.
Kitchen
12'0" X 12'7"
Fitted with a range of wall and base units with complementary work surfaces over. Integral oven and
Hob with extractor over. Fitted single drainer sink with mixer taps. Integral fridge and freezer. Integral
dishwasher. Tiled splash back. Tiled flooring. Spot lighting to ceiling. Double glazed windows to both side
elevations providing views over the surrounding countryside and garden.
Lounge
14'0" X 13'5"
Two double glazed patio doors leading to the viewing Terrace. Double glazed windows to the side
elevations providing views over the surrounding countryside. Electric feature fire. Wooden
flooring. Radiator. Spotlighting to walls. Exposed beams to ceiling.
Snug
12'8" X 11'10"
Double glazed window to the side elevation. Radiator. Tiled flooring. Inglenook fireplace with solid stone
lintel housing large cast iron multi fuel burner. Under stairs storage. Thermostat. Spot lighting to ceiling.
Exposed beams to ceiling.
Utility
Fitted with base units with work surfaces over. Space for washing machine and tumble dryer. Tiled
flooring. Radiators. Double glazed frosted window to the side elevation. Spot lighting to ceiling.
Bathroom
10'2" X 6'6"
Fitted with a three-piece bathroom suite comprising, low level flush WC, cabinet mounted wash hand
basin and bath with mixer taps and shower over. Fully tiled walls. Tiled floor. Cabinet storage. Radiator.
Double glazed window to the rear elevation. Spot lighting to ceiling.
Landing
Single glazed leaded window to the side elevation providing views over neighbouring countryside. Loft
access. Smoke detector.
Bedroom one
12'10" X 10'9"
Double glazed window to the side elevation providing views over the off-road parking area and garden.
Single glazed slit window to the other side elevation with views of the neighbouring countryside.
Traditional style cast iron fireplace currently unused. Radiator. Ensuite shower room.
En suite
5'6" X 4'7"
Fitted with a three-piece shower and suite comprising, low level flush WC, cabinet mounted wash hand
basin and corner shower with tiled surround. Partially tiled walls. Tiled floor. Heated towel rail. Double
glazed frosted window to the side elevation.
Bedroom two
12'11" X 9'5"
Double glazed window to the side elevation with views over off a parking area and garden. Radiator.
Outside
The property is accessed by way of a gated drive leading to the area of off road parking. The garden leads from the off road parking area and comprises areas of lawn, trees including fruit trees, shrubbery and many planted borders. There are storage sheds and a beautiful secluded summer house. There are seating areas and even a pond with pathways meandering through this amazing and peaceful retreat.
Property Location
Marketed by YOPA
Disclaimer Property descriptions and related information displayed on this page are marketing materials provided by YOPA. estateagents365.uk does not warrant or accept any responsibility for the accuracy or completeness of the property descriptions or related information provided here and they do not constitute property particulars. Please contact YOPA for full details and further information.


