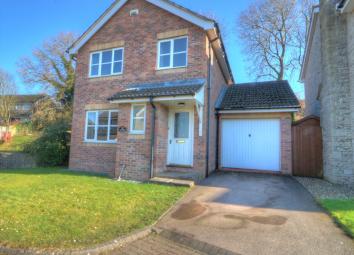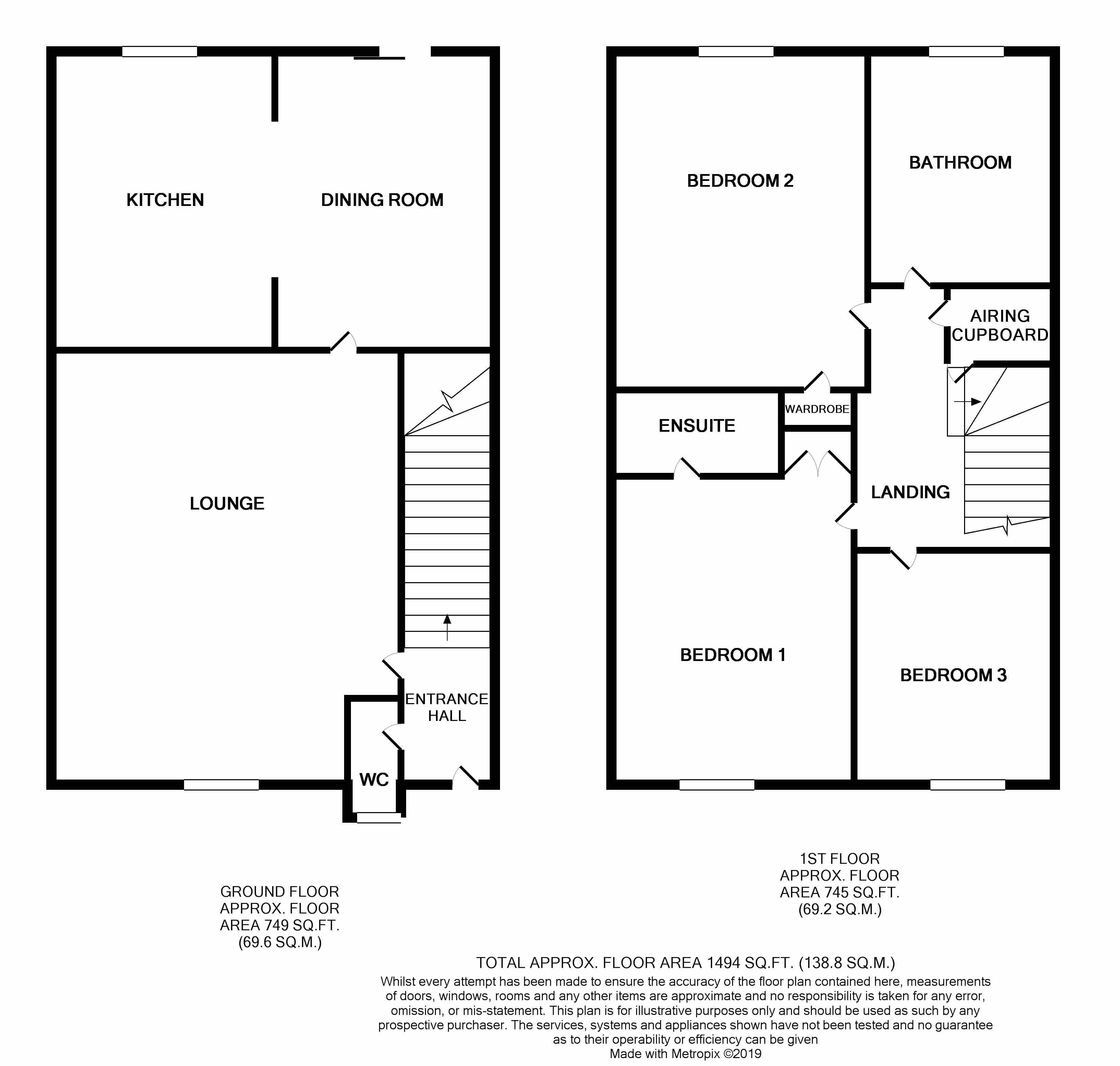Detached house for sale in Coleford GL16, 3 Bedroom
Quick Summary
- Property Type:
- Detached house
- Status:
- For sale
- Price
- £ 250,000
- Beds:
- 3
- Baths:
- 2
- Recepts:
- 1
- County
- Gloucestershire
- Town
- Coleford
- Outcode
- GL16
- Location
- The Paddocks, Coleford GL16
- Marketed By:
- YOPA
- Posted
- 2024-04-01
- GL16 Rating:
- More Info?
- Please contact YOPA on 01322 584475 or Request Details
Property Description
EPC band: C
Yopa offer an immaculately presented detached 3 bedroom family home to the market, situated in Coleford within a no through road.
The property in walk in condition offers spacious accommodation over 2 floors, with driveway, single garage and gated access leading to a fully enclosed private mature rear garden with large patio area. The property comprises reception hall, spacious lounge, open plan dining-kitchen, and cloakroom. On the first floor a master bedroom with en-suite, two further bedrooms and a family bathroom. Further benefit are double glazing and gas central heating.
Coleford a small market town in The Forest of Dean is just a short walk away and offers shops, banks, restaurants and tea rooms, with many activities taking place through the year. There are several schools available in the area from nursery to primary
Viewings are highly recommended to appreciate the condition and space of this property. Front Door leads to Reception Hall: Door to Lounge, Cloakroom and stairs to First floor
Cloakroom: Double glazed obscure window to the front aspect, suite comprising of low level wc and wash hand basin with ceramic splash back til
Lounge:15'6'' x 13'9''
Bright spacious Lounge with double glazing to front aspect, wall mounted flame effect fire and coving to the ceiling. Door to
Open Plan Dining Kitchen:16'1 x 10'2''
The recently refitted kitchen has a range of cream shaker style wall and base units with wooden style work-surface over. Integrated double eye level oven, 5 ring induction hob with stainless steel light/extractor over, one and a half bowl sink and drainer, fridge freezer space, plumbing and space for dishwasher and washing machine. Ceramic tiled splash back and complementary wood flooring, double glazed window to rear aspect. Dining Area: Decorated in same warm tones as the kitchen with wood flooring. Double glazed french doors open on to the rear garden, coving to ceiling.
Stairs to First Floor Landing:Light
Landing with airing cupboard, loft access with ladder and light
Master Bedroom: 11'9'' x 9'10''
A bright master bedroom with double glazed window to the front aspect, decorated in neutral tones with double built in wardrobes.
En-Suite: 4'7 '' x 4'7 ''
Double glazed obscure window to the side aspect. Recently refurbished white suite comprising low level wc, wash hand basin and fully tiled shower cubicle with power shower. Ceramic tiled splash back with mosaic tiled border, ladder style radiator and varnished floor boards.
Bedroom 2: 10'4'' x 9'0
Double glazed window to rear aspect over looking the garden, single built in wardrobe
Bedroom 3: 7'11'' x 6'10''
Large single bedroom with double glazed window to front aspect
Bathroom: 7'6'' x 6'4''
Double glazed obscure window to rear aspect. Suite comprising fully enclosed panel bath with shower over, pedestal wash hand basin and low level wc. Ceramic tiled splash back with decorative inset tiles.
Front Garden:
Open plan front garden predominantly laid to lawn with driveway leading to single Garage with up and over door, power and light
Rear Garden:
Fully enclosed private rear garden, with large patio area, dwarf wall with central steps leading to lawn. To the rear of the garden is a further dwarf wall and raised decking area. Borders contain well established plants and shrubs, outside tap, power point and light
Property Location
Marketed by YOPA
Disclaimer Property descriptions and related information displayed on this page are marketing materials provided by YOPA. estateagents365.uk does not warrant or accept any responsibility for the accuracy or completeness of the property descriptions or related information provided here and they do not constitute property particulars. Please contact YOPA for full details and further information.


