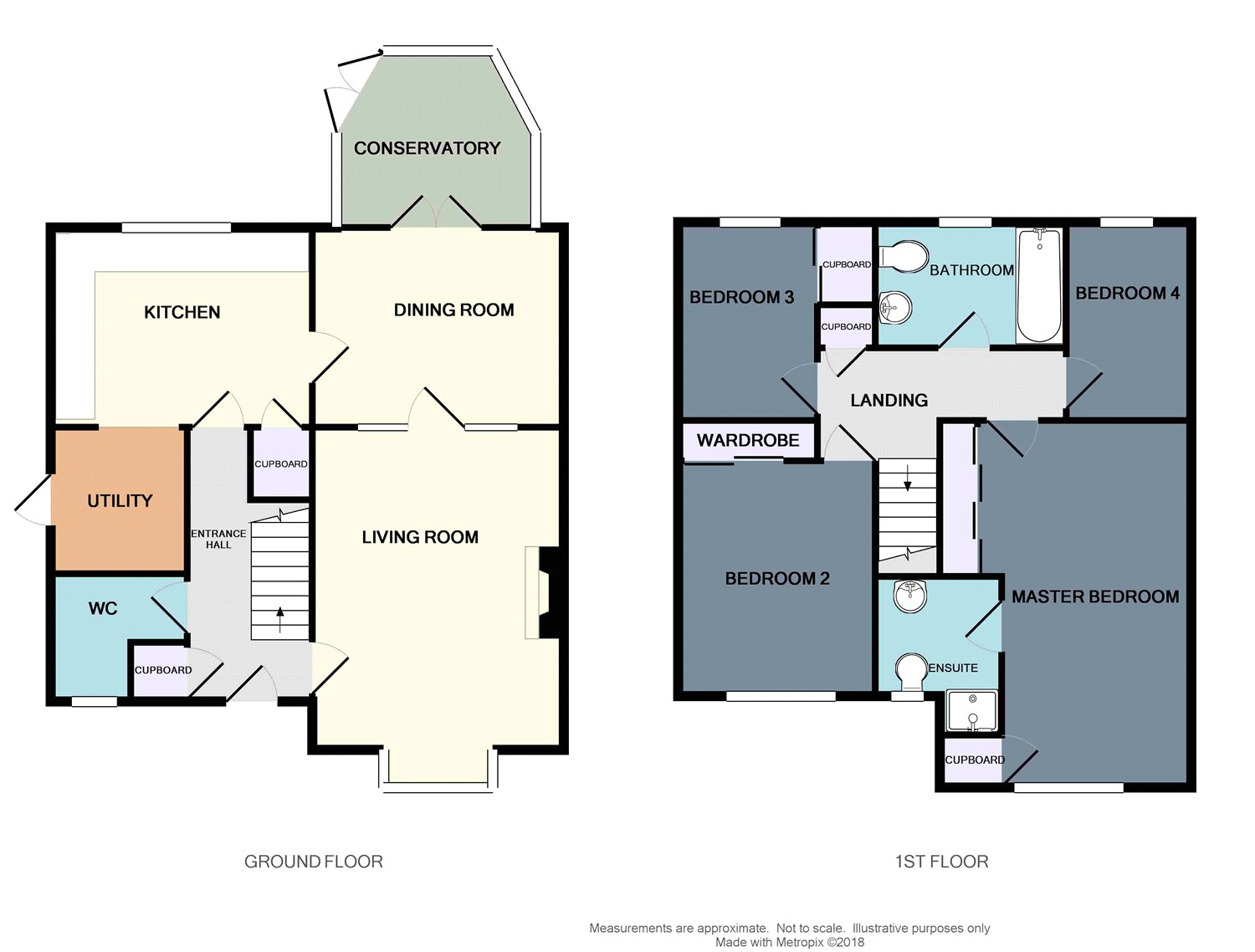Detached house for sale in Colchester CO7, 4 Bedroom
Quick Summary
- Property Type:
- Detached house
- Status:
- For sale
- Price
- £ 425,000
- Beds:
- 4
- Baths:
- 2
- Recepts:
- 2
- County
- Essex
- Town
- Colchester
- Outcode
- CO7
- Location
- Chapel Croft, Ardleigh, Colchester, Essex CO7
- Marketed By:
- Kingsleigh Residential
- Posted
- 2018-12-24
- CO7 Rating:
- More Info?
- Please contact Kingsleigh Residential on 01206 988978 or Request Details
Property Description
Offered with no onward chain and in need of light cosmetic improvements.
Accommodation comprises two reception rooms, conservatory, kitchen, utility and cloakroom on the ground floor and four bedrooms (master with en-suite) and family bathroom upstairs. A double garage and driveway provide ample off-road parking.
Entrance Hall 13'8" x 6'1" (4.17m x 1.85m). Front door into Entrance Hall. Built-in cupboard. Stairs to first floor. Radiator.
Cloakroom 6'3" x 3'9" (1.9m x 1.14m). Obscure double-glazed uPVC window to front aspect. Low-level WC and pedestal wash-hand basin. Radiator. Half tiled. Consumer unit. Laminate flooring.
Living Room 15'9" x 12'3" (4.8m x 3.73m). Double-glazed uPVC bay window to front aspect, radiator under. Ornate fireplace with brick surround. Door through to:
Dining Room 12'3" x 9'9" (3.73m x 2.97m). Laminate flooring. Radiator. Door to Kitchen and sliding patio door through to:
Conservatory 10'7" x 9'1" (3.23m x 2.77m). Double-glazed double doors to garden and six double-glazed windows to three aspects. Vaulted ceiling. Wall-mounted electric heater. Tiled flooring.
Kitchen 12'9" x 9'9" (3.89m x 2.97m). Double-glazed uPVC window to rear aspect. Range of matching wall and base units with worktop over and inset stainless steel one and a half bowl sink with drainer and mixer tap. Hotpoint electric oven and Hotpoint gas hob with extractor over. Space for dishwasher. Under stairs cupboard. Radiator. Archway through to:
Utility Room 7'2" x 6'5" (2.18m x 1.96m). Obscure double-glazed uPVC door to side aspect. Space for fridge, freezer and washing machine with eye-level units above. Wall-mounted Vaillant gas boiler. Wood laminate flooring.
Landing Loft access. Airing cupboard housing hot water cylinder.
Master Bedroom 18'3" (5.56m) x 12'6" (3.8m) (narrowing to 9'6" (2.9m)). Double-glazed uPVC window to front aspect, radiator under. Built-in wardrobes with sliding doors and built-in cupboard.
En-suite to Master 5'9" x 5'6" (1.75m x 1.68m). Obscure double-glazed uPVC window to front aspect. Enclosed shower cubicle with mains shower, low-level WC and two wash-hand basins. Radiator. Wood laminate flooring.
Bedroom 2 14'7" x 9'7" (4.45m x 2.92m). Double-glazed uPVC window to front aspect, radiator under. Built-in wardrobe with sliding doors.
Bedroom 3 10'1" (3.07m) x 6'3" (1.9m) + 3'4" (1.02m) x 3'4" (1.02m). Double-glazed uPVC window to rear aspect, radiator under. Built-in wardrobe with sliding doors.
Bedroom 4 10'1" x 7'1" (3.07m x 2.16m). Double-glazed uPVC window to rear aspect, radiator under.
Bathroom 8'5" x 6' (2.57m x 1.83m). Obscure double-glazed uPVC window to rear aspect. Panelled bath with mains shower over, pedestal wash-hand basin, low-level WC and bidet. Radiator. Half tiled. Wood laminate flooring.
Double Garage 17'7" x 17'2" (5.36m x 5.23m). Two up-and-over doors. Window to rear aspect and courtesy door to side. Power and light connected. Storage into eaves. Workbench and shelving.
Garden Block paved drive leading to double garage. Wrought iron gate providing access to the side of the property.
West-facing garden, approximately 45' long (sts), predominantly laid to lawn. Mature shrubs and herbaceous borders. Greenhouse.
Property Location
Marketed by Kingsleigh Residential
Disclaimer Property descriptions and related information displayed on this page are marketing materials provided by Kingsleigh Residential. estateagents365.uk does not warrant or accept any responsibility for the accuracy or completeness of the property descriptions or related information provided here and they do not constitute property particulars. Please contact Kingsleigh Residential for full details and further information.


