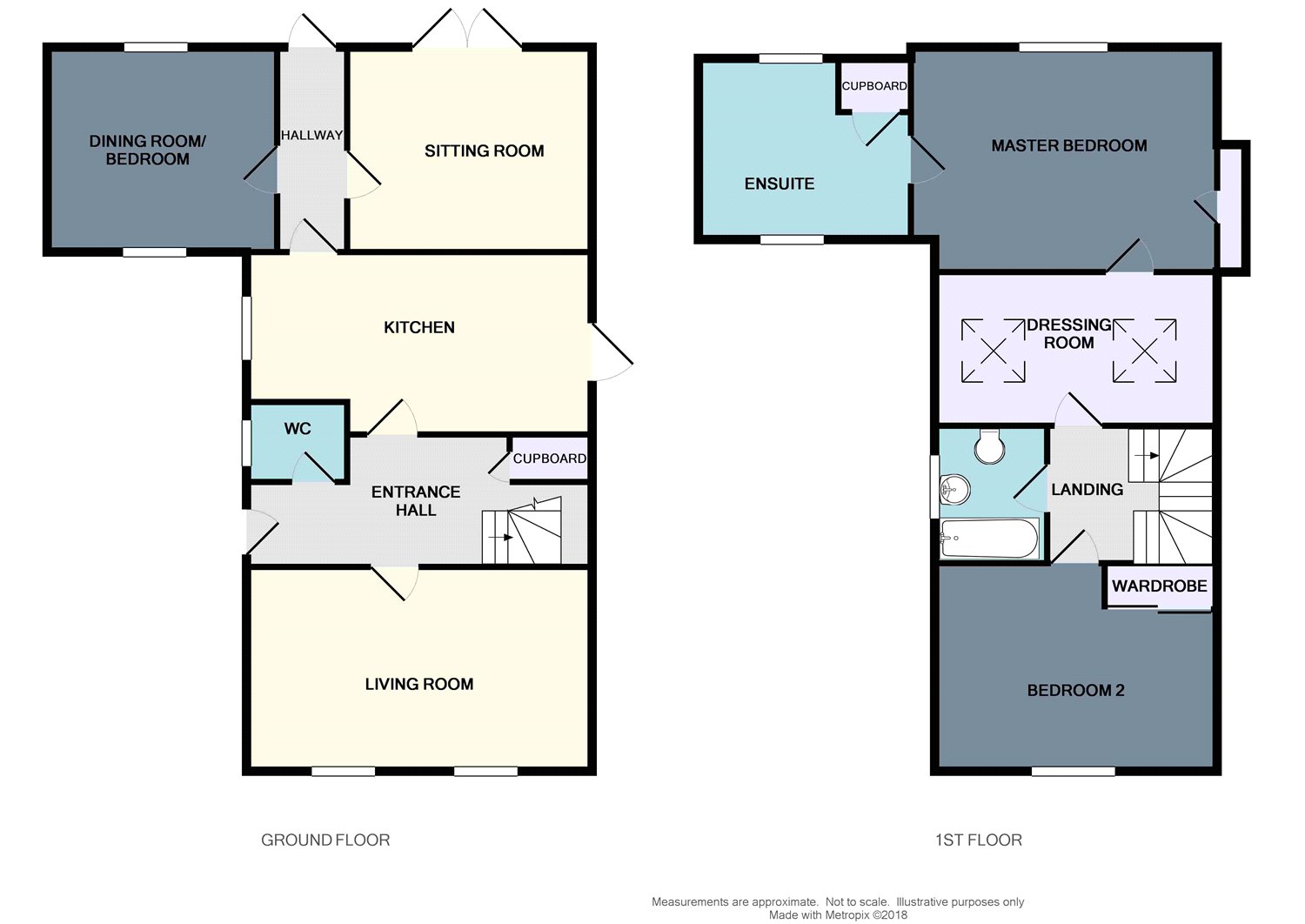Detached house for sale in Colchester CO7, 3 Bedroom
Quick Summary
- Property Type:
- Detached house
- Status:
- For sale
- Price
- £ 400,000
- Beds:
- 3
- Baths:
- 2
- Recepts:
- 2
- County
- Essex
- Town
- Colchester
- Outcode
- CO7
- Location
- Dedham Meade, Dedham, Colchester, Essex CO7
- Marketed By:
- Kingsleigh Residential
- Posted
- 2019-01-14
- CO7 Rating:
- More Info?
- Please contact Kingsleigh Residential on 01206 988978 or Request Details
Property Description
Spacious and well-presented detached property in the picturesque village of Dedham, approximately a mile and a half from the High Street shops and amenities. Accommodation comprises two reception rooms, kitchen, cloakroom, three bedrooms (master with dressing room and en-suite) and family bathroom.
Beautifully presented detached property offering spacious and versatile accommodation in the heart of the Dedham Vale.
To the front of the property, secured behind double gates, the driveway provides off-road parking for two cars, and the front garden is laid to lawn.
Inside, the property benefits from two reception rooms - the living room to the front of the property and the sitting room to the rear, with double doors opening onto the garden terrace. The third reception room, currently used as a study, could easily be utilised as a downstairs bedroom, depending on the requirements of the purchaser.
The stylish kitchen is finished with striking red quartz worktops, complemented by grey units, with plenty of space for appliances - and the range oven is included in the price.
A cloakroom completes the ground floor accommodation.
Upstairs, the property offers two double bedrooms and a family bathroom; the master bedroom enjoys the benefit of a dressing room and a modern, generously-proportioned en-suite bathroom with both a walk-in shower and corner bath.
Outside, the private rear garden is spread over two levels; the top tier includes a terrace, ideal for outdoor dining, with steps leading down to a further lawn and well-stocked beds on the lower level.
Entrance Hall Front door into Entrance Hall. Wood laminate flooring. Stairs to first floor. Under stairs cupboard. Radiator.
Living Room 18'2" x 10'9" (5.54m x 3.28m). Two hardwood engineered double-glazed windows to front aspect. Wood laminate flooring. Two radiators.
Cloakroom 5'4" x 3'4" (1.63m x 1.02m). Obscure hardwood engineered double-glazed window to side aspect. Low-level WC and wash-hand basin set into vanity unit. Tiled flooring. Radiator.
Kitchen 12'3" (3.73m) x 10'6" (3.2m) + 8'5" (2.57m) x 5'8" (1.73m). Hardwood engineered double-glazed window and door to side aspects. Range of matching wall and base units with quartz worktop over and inset one and a half bowl stainless steel sink with mixer tap. Range oven with 6-ring hob. Space for dishwasher, washing machine and tower fridge / freezer. Radiator. Tiled flooring.
Inner Hallway Double-glazed door to garden. Wood laminate flooring.
Sitting Room 16'6" x 10'9" (5.03m x 3.28m). Hardwood engineered double-glazed double doors to garden. Wood laminate flooring. Radiator
Dining Room / Bedroom 3 16'7" x 10'9" (5.05m x 3.28m). Hardwood engineered double-glazed windows to front and rear aspects. Wood laminate flooring. Radiator.
Landing Loft access (with loft ladder).
Dressing Room 13' x 8' (3.96m x 2.44m). Two Velux windows to side aspects. Built-in wardrobe. Storage into eaves. Radiator.
Master Bedroom 16'7" x 11'8" (5.05m x 3.56m). Hardwood engineered double-glazed window to rear aspect, radiator under. Storage into eaves.
En-suite to Master 12'5" x 10'2" (3.78m x 3.1m). Obscure, hardwood engineered double-glazed window to rear aspect. Walk-in shower cubicle with mains shower, corner panelled bath with shower attachment, pedestal wash-hand basin and low-level WC. Upright towel radiator. Camaro vinyl flooring and tiled walls. Built-in cupboard.
Bedroom 2 13'11" x 10'11" (4.24m x 3.33m). (Restricted headroom). Hardwood engineered double-glazed window to front aspect, radiator under. Built-in wardrobe.
Bathroom 7'2" x 5'3" (2.18m x 1.6m). Obscure, hardwood engineered double-glazed window to side aspect. Panelled bath with mains shower over and shower screen, low-level WC and pedestal wash-hand basin. Radiator. Built-in cupboard. Shaving point. Camaro vinyl flooring and tiled walls.
Outside Double five-bar gates leading to driveway, providing off-road parking for two cars. Front lawn retained by sleepers. Rear garden enclosed by fencing and hedgerow. Block paved patio leading to lawn with herbaceous borders. Shed.
Property Location
Marketed by Kingsleigh Residential
Disclaimer Property descriptions and related information displayed on this page are marketing materials provided by Kingsleigh Residential. estateagents365.uk does not warrant or accept any responsibility for the accuracy or completeness of the property descriptions or related information provided here and they do not constitute property particulars. Please contact Kingsleigh Residential for full details and further information.


