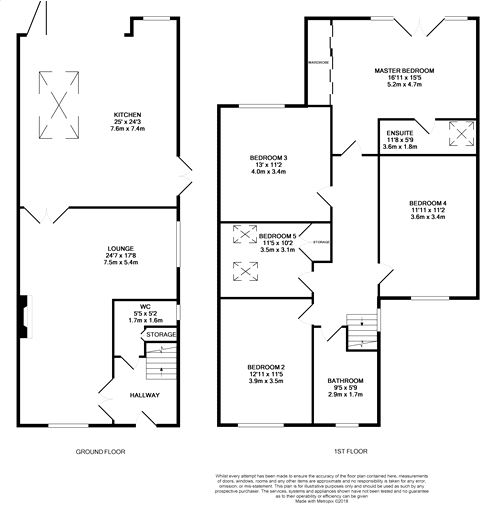Detached house for sale in Colchester CO6, 5 Bedroom
Quick Summary
- Property Type:
- Detached house
- Status:
- For sale
- Price
- £ 650,000
- Beds:
- 5
- County
- Essex
- Town
- Colchester
- Outcode
- CO6
- Location
- London Road, Marks Tey, Colchester, Essex CO6
- Marketed By:
- Knight West
- Posted
- 2024-04-08
- CO6 Rating:
- More Info?
- Please contact Knight West on 01206 915772 or Request Details
Property Description
Taking a look inside this substantial five bedroom detached family home, we were stunned by the outstanding finish and the excessive living accommodation on offer. Some of the key features to point out here include, a stunning en-suite to a large master bedroom, a gorgeous main living room with oak flooring, a grand kitchen/dining room with a sky light keeping the room bright, gated parking and a large, well maintained rear garden. This is an exceptional property, located within close proximity to Marks Tey train station, the A12 and plenty of local amenities.
On the ground floor, the main living room as previously mentioned you have oak flooring, an open fireplace and double glazed windows. In the kitchen/dining room, you will find a selection of attractive units and Corean island. You have a selection of Neff appliances including a combi microwave and fan oven.
On the first floor, five good sized bedrooms, the master has built in wardrobes, under floor heating and an en-suite shower room, with heated mirrors, shower in cubicle, low level WC and wash hand basin.
Some features to point out, this home has a CCTV system, alarm, electric security gates to the front of the driveway and solar panels that the vendor advises will remain. Also a large garage and shed with power, external lighting, off road parking and a large rear garden, mainly laid to lawn.
Ground Floor
Entrance Hall
Cloakroom
1.65m x 1.58m (5' 5" x 5' 2")
Kitchen/ Dining Area
7.62m x 7.38m (25' x 24' 3")
Lounge
7.50m x 5.39m (24' 7" x 17' 8")
Landing
Master Bedroom
5.15m x 4.69m (16' 11" x 15' 5")
En Suite
3.55m x 1.76m (11' 8" x 5' 9")
Second Bedroom
3.93m x 3.49m (12' 11" x 11' 5")
Third Bedroom
3.97m x 3.41m (13' x 11' 2")
Fourth Bedroom
3.63m x 3.40m (11' 11" x 11' 2")
Fifth Bedroom
3.49m x 3.10m (11' 5" x 10' 2")
Family Bathroom
2.87m x 1.74m (9' 5" x 5' 9")
Property Location
Marketed by Knight West
Disclaimer Property descriptions and related information displayed on this page are marketing materials provided by Knight West. estateagents365.uk does not warrant or accept any responsibility for the accuracy or completeness of the property descriptions or related information provided here and they do not constitute property particulars. Please contact Knight West for full details and further information.



