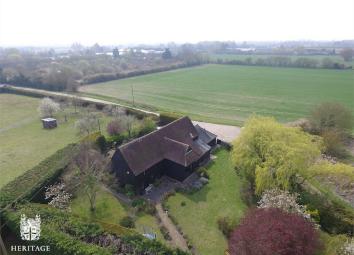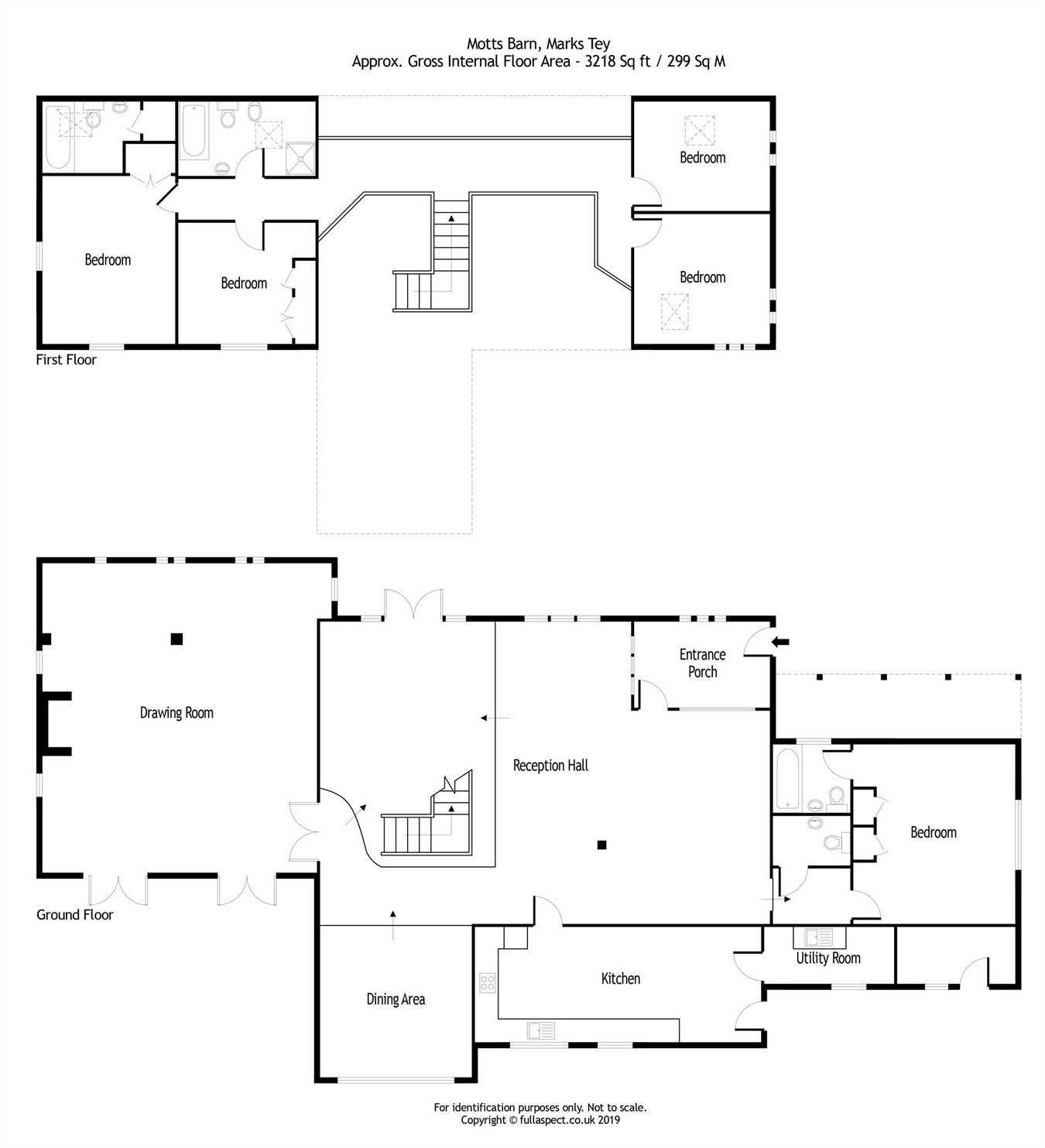Detached house for sale in Colchester CO6, 4 Bedroom
Quick Summary
- Property Type:
- Detached house
- Status:
- For sale
- Price
- £ 850,000
- Beds:
- 4
- County
- Essex
- Town
- Colchester
- Outcode
- CO6
- Location
- Motts Lane, Marks Tey, Essex CO6
- Marketed By:
- Heritage
- Posted
- 2024-04-01
- CO6 Rating:
- More Info?
- Please contact Heritage on 01376 409002 or Request Details
Property Description
Key features:
- Detached Barn Conversion
- Pleasant Semi-Rural Position
- Spacious Accommodation
- Vaulted Ceilings with Exposed Timbers
- Reception Hall with Living Area
- Ground Floor Bedroom with En-Suite
- Impressive Drawing Room
- Kitchen
- Dining Area
- Utility Room
- Cloakroom
- Three Double Bedrooms to First Floor one with en-suite
- Galleried Landing
- Dressing Room and Bathroom
Full description:
Located in this pleasant semi-rural position at the end of a private road is this detached barn conversion occupying a plot of land of circa 1/3rd acre (stls). In brief the accommodation comprises: Entrance porch, inner hall, cloakroom, reception hall/living area with impressive vaulted ceiling, dining area, drawing room, spacious kitchen, utility room, bedroom with en-suite. To the first floor, galleried landing, three further double bedrooms along with a dressing room, en-suite and family bathroom. Externally there is a double garage, established and secluded gardens being laid to lawn.
Reception Hall with Living Area
38' 9" x 25' 7" (11.81m x 7.80m) Entrance door opens to entrance porch. Further door opens to reception hall with return staircase to first floor, vaulted ceiling, exposed timbers. Four radiators.
Drawing Room
26' x 23' 4" (7.92m x 7.11m) Two windows to front, side and two rear windows. Red brick fireplace and log burning stove. Three radiators.
Inner Hall
Cloakroom
WC, pedestal wash hand basin, extractor fan half tiled walls. Radiator.
Dining Area
12' 10" x 12' 7" (3.91m x 3.84m) Vaulted ceiling, full height window to rear, exposed timbers to walls. Radiator.
Kitchen
24' 8" x 9' 10" (7.52m x 3.00m) Two windows to rear, door to rear garden. Fitted with a range of base units with drawers and cupboards, granite work surfaces over with butler double bowl sink unit, beams to walls, tiling to floor, space for fridge/freezer, dishwasher, split level Bosch oven, inset spotlights to ceiling. Radiator.
Utility Room
11' 7" x 5' 1" (3.53m x 1.55m) Window to rear. Stainless steel single drainer sink unit, tiling to floor, space for washing machine. Radiator.
Bedroom
15' 6" x 14' 1" (4.72m x 4.29m) Windows to front and side. Wardrobe cupboard, airing cupboard with tank. Radiator. Opening to:
En-Suite
Window to front. Three piece suite.
Galleried Landing
Radiator.
Bedroom
14' 1" x 10' 11" (4.29m x 3.33m) Windows to side and rear. Vaulted ceiling, built in wardrobe cupboard. Radiator. Door to:
En-Suite
Skylight window. Three piece suite, airing cupboard and tank, part tiled walls, exposed beams to walls. Radiator.
Dressing Room/Bedroom
9' 11" x 8' 11" (3.02m x 2.72m) plus wardrobe depth. Window to rear. Semi-vaulted ceiling, fitted wardrobes to two walls. Radiator.
Bedroom Three
11' 7" x 11' (3.53m x 3.35m) Windows to side and rear, skylight window. Radiator.
Bedroom Four
11' 9" x 9' 7" (3.58m x 2.92m) Window to side, skylight window. Exposed beams to walls. Radiator.
Family Bathroom
11' 8" x 6' 2" (3.56m x 1.88m) Skylight window. Four piece suite including tiled shower cubicle, half tiled walls. Radiator.
External Boiler Room
Oil fired boiler.
Rear Garden
The gardens are laid predominately to lawn with pond, garden shed, patio area to the front being South facing. To the end of the garden there is a double garage with twin up and over doors.
Front Garden
Shingle area providing off street parking for several vehicles.
Listed Building
Please note this property is a listed building meaning it is of local or national historical interest. It is important to understand that there may be restrictions on what works can be carried out on the property and listed building consent may be required.
There are many mis-understandings surrounding listed buildings therefore we would advise visiting for more information.
Lettings
Heritage Estate Agency offers a comprehensive letting and property management service. If you are considering renting your property in order to purchase, are looking at buy to let or would like a free review of your current portfolio then please get in touch.
Marks Tey is one of a group of villages called the Teys, also including Great Tey and Little Tey. Marks Tey railway station is a short distance and is on the Greater Anglian Main Line and is a junction for the branch line to Sudbury and is also on a direct route to London Liverpool St which is reached within approximately 55 minutes. In addition Stansted Airport can be reached via A120 in approx 25 - 30 minutes as well as easy access to the City of London via M11.Marks Tey is a large village located six miles west of Colchester, its main features include a village hall, a children's play and skateboard park, there is a small parish hall used for children's nursery and small exhibitions. The village has a parish church, St Andrew's. Also located close by on London Road is a Post Office, pharmacy and other convenience stores. Situated close by is 'The Best Western Marks Tey Hotel' offering a wealth of activities including their Spa and Health/Fitness Club along with the use of their 15m Swimming pool.
Colchester District Council
Property Location
Marketed by Heritage
Disclaimer Property descriptions and related information displayed on this page are marketing materials provided by Heritage. estateagents365.uk does not warrant or accept any responsibility for the accuracy or completeness of the property descriptions or related information provided here and they do not constitute property particulars. Please contact Heritage for full details and further information.


