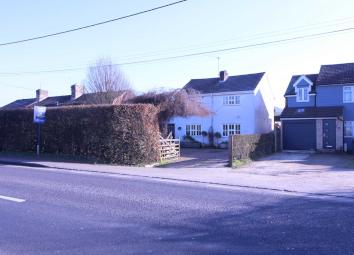Detached house for sale in Colchester CO6, 4 Bedroom
Quick Summary
- Property Type:
- Detached house
- Status:
- For sale
- Price
- £ 500,000
- Beds:
- 4
- Baths:
- 2
- Recepts:
- 2
- County
- Essex
- Town
- Colchester
- Outcode
- CO6
- Location
- Colchester Road, Coggeshall, Colchester CO6
- Marketed By:
- Philip James Estates
- Posted
- 2024-05-17
- CO6 Rating:
- More Info?
- Please contact Philip James Estates on 01376 538329 or Request Details
Property Description
An opportunity to purchase this four bedroom detached home. The property benefits from having two reception rooms, four double bedrooms and ample parking. This property should be viewed to avoid disappointment.
Lobby
Double glazed window to side access, door to :-
Hallway
Radiator, double glazed window to side aspect, stairs to first floor, doors to :-
Dining Room - 11'1" (3.38m) x 11'5" (3.48m)
Double glazed window to front aspect, radiator, fitted bookshelves.
Downstairs Cloakroom
Double glazed window to side, low level WC, wash hand basin, radiator, part tiled to compliment.
Kitchen/ Breakfast Room - 18'10" (5.74m) x 15'6" (4.72m)
Double glazed window to rear aspect, range of base and eye level reclaimed pine units with granite and beech work surfaces, one and half bowl sink with mixer tap set. Fitted electric oven, hob and extractor over, space for washing machine and fridge/freezer. Breakfast bar, two storage cupboards, radiator. Door to garden.
Lounge - 21'9" (6.63m) x 11'5" (3.48m)
Double glazed window to front aspect, log burner with brick surround, radiator, French doors leading to the garden.
Stairs and Landing
Stairs from first floor, loft hatch, doors to :-
Bedroom One - 12'0" (3.66m) x 10'4" (3.15m) Into Recess
Double glazed window to rear aspect, radiator, door to :-
En Suite
Double glazed window to side aspect, enclosed sauna steam cabinet/shower cubicle, low level WC and wash hand basin. Fully tiled to compliment.
Bathroom
Double glazed window to side aspect, WC, wash hand basin inset to vanity unit, P shaped bath with shower over, radiator, fully tiled to compliment.
Bedroom Two - 11'6" (3.51m) x 10'4" (3.15m)
Double glazed window to front aspect, built in cupboard, radiator,
Bedroom Three - 11'4" (3.45m) x 9'10" (3m)
Double glazed window to rear aspect, built in cupboard and radiator.
Bedroom Four - 10'5" (3.18m) x 10'5" (3.18m)
Double glazed window to front aspect, radiator
Rear Garden
Commencing with a patio area, remaining laid to lawn and mature shrubs, stepping stones to rear access. Water feature, large shed to remain, oil tank, side access to front garden.
Front Garden
The property has a large frontage which allow parking for several cars, single garage with storage behind.
Notice
Please note we have not tested any apparatus, fixtures, fittings, or services. Interested parties must undertake their own investigation into the working order of these items. All measurements are approximate and photographs provided for guidance only.
Property Location
Marketed by Philip James Estates
Disclaimer Property descriptions and related information displayed on this page are marketing materials provided by Philip James Estates. estateagents365.uk does not warrant or accept any responsibility for the accuracy or completeness of the property descriptions or related information provided here and they do not constitute property particulars. Please contact Philip James Estates for full details and further information.

