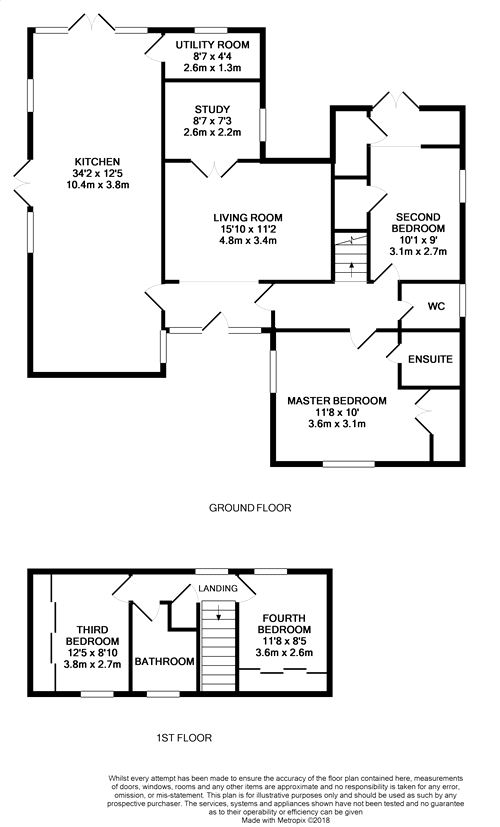Detached house for sale in Colchester CO6, 4 Bedroom
Quick Summary
- Property Type:
- Detached house
- Status:
- For sale
- Price
- £ 450,000
- Beds:
- 4
- County
- Essex
- Town
- Colchester
- Outcode
- CO6
- Location
- Godmans Lane, Marks Tey, Colchester, Essex CO6
- Marketed By:
- Knight West
- Posted
- 2024-04-08
- CO6 Rating:
- More Info?
- Please contact Knight West on 01206 915772 or Request Details
Property Description
Situated in a village to the West of Colchester is this exquisite four bedroom detached family home. The property's location is perfectly positioned for access to the A12, A120 as well as local schools, Marks Tey train station which has direct links to London Liverpool Street and local amenities.
The recently refurbished and extended accommodation comprises of entrance hall leading to the lounge, cloakroom and study. The main feature of the ground floor accommodation is the large kitchen family room which has a fully fitted kitchen with a range of eye and base level units, integrated appliances and separate island with further base units and breakfast bar area, further family area with doors leading to and overlooking the rear garden. A further hallway leads to the master bedroom with modern en-suite facility, you will also find the fourth bedroom on this floor.
To the first floor the landing gives access to bedrooms two, three and the family bathroom with modern suite.
Externally the property benefits from a garage and well maintained front and rear gardens.
This property has undergone a recent program of renovation and therefore a viewing is highly recommended.
Ground FLoor
Entrance Hall
Cloakroom
Study
2.62m x 2.21m (8' 7" x 7' 3")
Lounge
4.83m x 3.40m (15' 10" x 11' 2")
Kitchen/ Family Room
10.41m x 3.78m (34' 2" x 12' 5")
Utility Room
2.62m x 1.32m (8' 7" x 4' 4")
Master Bedroom
3.56m x 3.05m (11' 8" x 10')
En Suite
Fourth Bedroom
3.56m x 2.57m (11' 8" x 8' 5")
Landing
Second Bedroom
3.07m x 2.74m (10' 1" x 9')
Third Bedroom
3.78m x 2.69m (12' 5" x 8' 10")
Family Bathroom
Property Location
Marketed by Knight West
Disclaimer Property descriptions and related information displayed on this page are marketing materials provided by Knight West. estateagents365.uk does not warrant or accept any responsibility for the accuracy or completeness of the property descriptions or related information provided here and they do not constitute property particulars. Please contact Knight West for full details and further information.


