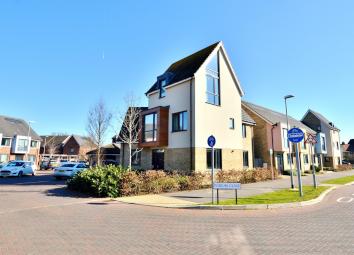Detached house for sale in Colchester CO4, 4 Bedroom
Quick Summary
- Property Type:
- Detached house
- Status:
- For sale
- Price
- £ 439,995
- Beds:
- 4
- Baths:
- 3
- Recepts:
- 2
- County
- Essex
- Town
- Colchester
- Outcode
- CO4
- Location
- Podium Close, Colchester CO4
- Marketed By:
- Elms Price & Co
- Posted
- 2019-03-17
- CO4 Rating:
- More Info?
- Please contact Elms Price & Co on 01206 988916 or Request Details
Property Description
Conveniently situated for the A12 and Colchester's mainline railway station (London Liverpool Street approx. One hour), a chance to acquire this modern detached family house with accommodation arranged over three levels. The property is in excellent condition throughout; benefits include two reception rooms, two en-suites, 20ft fully fitted kitchen, 22ft garage, 18ft entrance hall, triple glazing. An early viewing is recommended to avoid any disappointment.
Contemporary style entrance door to:
Entrance hall 18' 6" x 7' 1" (5.64m x 2.16m)
Stairs to first floor, under stairs space, radiator, doors to:
Snug/dining room 11' 0" x 9' 7" (3.35m x 2.92m) Triple glazed window to front, radiator, TV point.
Utility/cloakroom 10' 0" x 6' 4" (3.05m x 1.93m) Work surfacing, space and plumbing for washing machine, radiator, triple glazed window to front, two eye level cupboards (one housing gas fired boiler - not tested by Elms Price and Co), low level WC, wall hung wash basin with mixer tap.
Sitting room 17' 0" x 13' 3" (5.18m x 4.04m) Dual aspect room with triple glazed French doors leading onto rear garden, triple glazed window to front, radiator, TV and telephone point.
Kitchen 20' 0" x 17' 6" max. (6.1m x 5.33m) Irregular shaped room. Fully fitted kitchen comprising; work surfacing with drawers and cupboards under, eye level storage cupboards, larder style cupboard, inset one and a half bowl single drainer sink unit with mixer tap, concealed dishwasher, concealed fridge/freezer, built-in stainless steel hob, built-in stainless steel double oven with cupboard above and cupboard below, triple glazed window to front, triple glazed French doors leading onto rear garden, triple glazed window to rear, two radiators.
20'2 first floor landing Triple glazed picture window to front, radiator, stairs to second floor, airing cupboard, doors to:
Family bathroom Fitted suite comprising; panel enclosed bath, wall hung wash basin, low level WC with concealed cistern, triple glazed window to front, spotlights, shaver point, radiator.
Bedroom two 17' 2" x 14' 2" narrowing to 9' (5.23m x 4.32m narrowing to 2.74m) Dual aspect room with triple glazed window to front and triple glazed window to rear, radiator, fitted wardrobe, door to:
En-suite shower room Double shower cubicle, low level WC, wall hung wash basin, tiled floor, radiator.
Bedroom three 14' 1" x 13' 5" (4.29m x 4.09m) Triple glazed window to rear, vaulted ceiling, radiator.
Bedroom four 10' 6" x 9' 5" (3.2m x 2.87m) Triple glazed window to rear, radiator.
Second floor landing Triple glazed window to side.
Master bedroom 17' 1" x 13' 6" (5.21m x 4.11m) Floor to ceiling triple glazed window to front, vaulted ceiling, triple glazed window to side, radiator, fitted wardrobes, door to:
En-suite shower room Double shower cubicle, wash basin, low level WC, triple glazed window to side.
Outside Corner plot position; the rear garden is fully enclosed, laid to lawn with patio.
A block paved driveway leads to garage of 22'10 x 10' with power and light.
Property Location
Marketed by Elms Price & Co
Disclaimer Property descriptions and related information displayed on this page are marketing materials provided by Elms Price & Co. estateagents365.uk does not warrant or accept any responsibility for the accuracy or completeness of the property descriptions or related information provided here and they do not constitute property particulars. Please contact Elms Price & Co for full details and further information.


