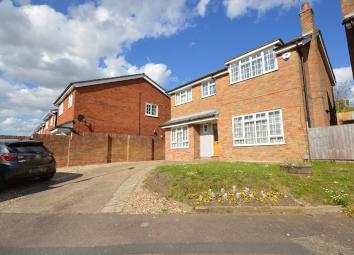Detached house for sale in Colchester CO3, 4 Bedroom
Quick Summary
- Property Type:
- Detached house
- Status:
- For sale
- Price
- £ 520,000
- Beds:
- 4
- Baths:
- 2
- Recepts:
- 1
- County
- Essex
- Town
- Colchester
- Outcode
- CO3
- Location
- Oaks Drive, Colchester CO3
- Marketed By:
- Elms Price & Co
- Posted
- 2024-04-01
- CO3 Rating:
- More Info?
- Please contact Elms Price & Co on 01206 988916 or Request Details
Property Description
Situated in the highly desirable residential area of lexden, within a short walk of Colchester's historic town centre, we offer for sale this detached family house benefiting from four bedrooms, open plan accommodation to the ground floor, south facing landscaped garden to the rear. Viewing is highly recommended.
Entrance door to:
Entrance hall 15' 0" x 6' 0" (4.57m x 1.83m) Amtico flooring, radiator, under stairs cupboard, telephone point, recess lighting, stairs to first floor landing.
Ground floor cloakroom Low level WC, vanity wash basin with mixer tap, ceramic tiled floor, heated towel rail, window to front.
Sitting room 14' 9" x 12' 10" (4.5m x 3.91m) Window to front, radiator, Amtico flooring, wooden fire surround.
Dining room 12' 2" x 8' 9" (3.71m x 2.67m) French doors leading onto rear garden, radiator, Amtico flooring, opening into sitting room.
Kitchen 14' 3" x 7' 10" (4.34m x 2.39m) Two windows to rear, Amtico flooring, opening to breakfast room.
Fully fitted kitchen comprising; work surfacing with drawers and cupboards under, eye level storage cupboards, black brick style splashbacks, inset one and a half bowl stainless steel sink and drainer with mixer tap, eight ring Rangemaster style cooker with coloured glass splashback, stainless steel extractor above, integrated dishwasher, integrated fridge, integrated freezer and integrated washer/dryer.
Breakfast room 16' 8" x 8' 0" (5.08m x 2.44m) Door to side, window to front, breakfast bar, work top with cupboard above and cupboard below, TV point, Amtico flooring, radiator, cupboard housing boiler (not tested by Elms Price and Co).
First floor landing Airing cupboard, loft hatch, recess lighting, window to front, doors to:
Master bedroom 13' 9" x 9' 4" (4.19m x 2.84m) Window to rear, radiator, TV and telephone point, recess lighting, door to:
En-suite shower room Low level WC, pedestal wash basin with mixer tap, shower cubicle, heated towel rail, ceramic tiled floor, spotlights, window to rear.
Bedroom two 12' 2" x 9' 9" (3.71m x 2.97m) Window to front, radiator, recess lighting.
Bedroom three 11' 0" x 8' 0" (3.35m x 2.44m) Window to rear, recess lighting, telephone point, radiator, built-in double wardrobe.
Bedroom four 8' 8" x 8' 0" (2.64m x 2.44m) Window to front, recess lighting, radiator, built-in wardrobe.
Family bathroom Low level WC, vanity wash basin with mixer tap, p-shaped bath with mixer tap and electric shower, window to rear.
Outside Off road parking to front. A gate provides access to the rear garden; astro-turf, patio, raised sun terrace.
Property Location
Marketed by Elms Price & Co
Disclaimer Property descriptions and related information displayed on this page are marketing materials provided by Elms Price & Co. estateagents365.uk does not warrant or accept any responsibility for the accuracy or completeness of the property descriptions or related information provided here and they do not constitute property particulars. Please contact Elms Price & Co for full details and further information.

