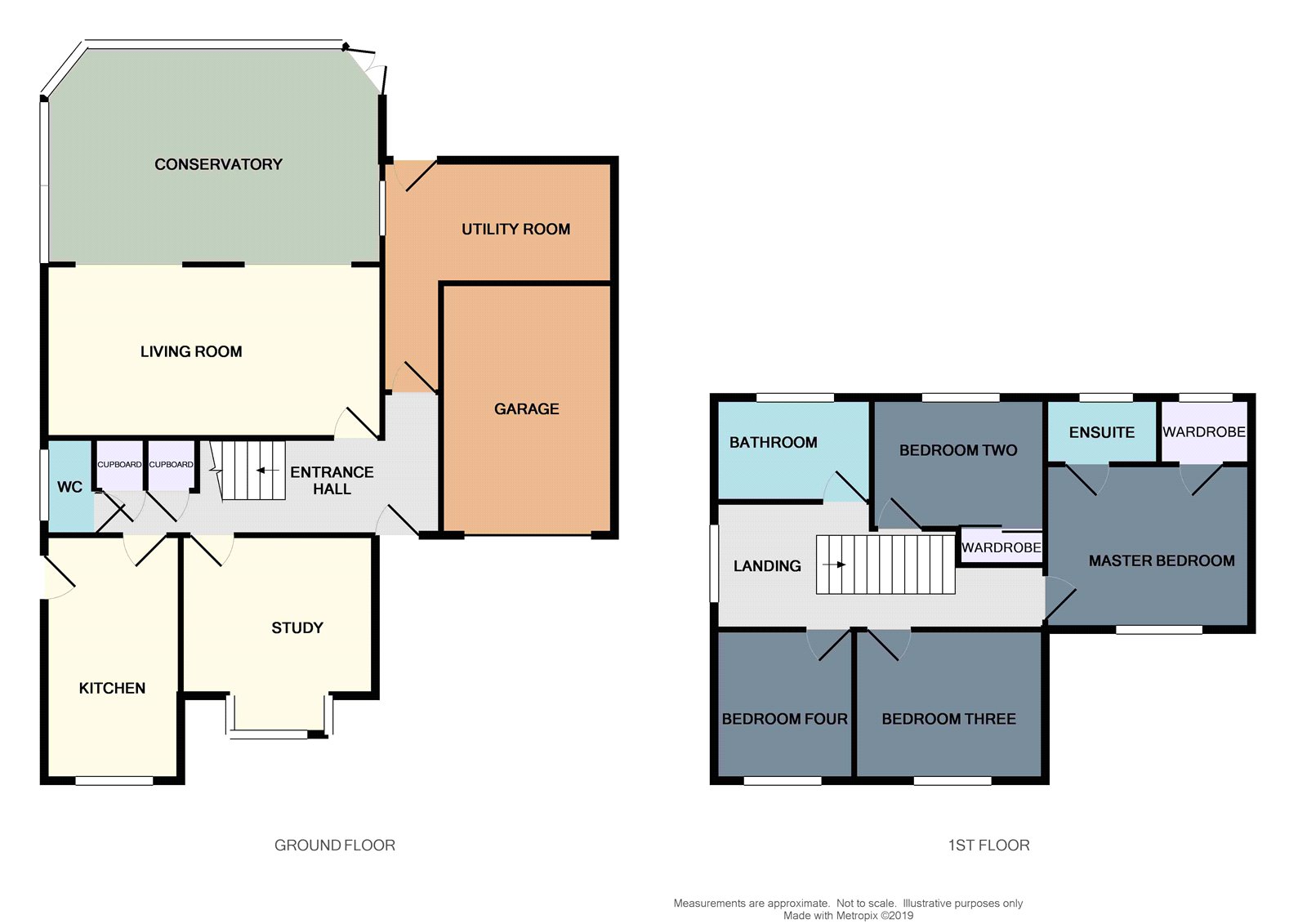Detached house for sale in Colchester CO3, 4 Bedroom
Quick Summary
- Property Type:
- Detached house
- Status:
- For sale
- Price
- £ 400,000
- Beds:
- 4
- Baths:
- 2
- Recepts:
- 2
- County
- Essex
- Town
- Colchester
- Outcode
- CO3
- Location
- Shepherds Croft, Stanway, Colchester, Essex CO3
- Marketed By:
- Kingsleigh Residential
- Posted
- 2024-04-02
- CO3 Rating:
- More Info?
- Please contact Kingsleigh Residential on 01206 988978 or Request Details
Property Description
Well-presented and substantial four-bedroomed detached residence in the sought-after Stanway area, to the west of Colchester.
Located to the west of Colchester, in the popular area of Stanway, this spacious detached property offers sizeable accommodation, a garage and off-road parking.
The modern, stylish kitchen is fitted with cream Shaker-style units and benefits from a built-in oven and an integrated dishwasher; it is complemented by a utility room which offers additional storage cupboards and space for appliances.
The living room and conservatory, to the rear of the property, are virtually open-plan, creating a generous reception space, ideal for entertaining or for the family - particularly with the conservatory opening onto the patio.
A useful study, with box bay window, and a cloakroom complete the ground floor accommodation.
Upstairs, there are four bedrooms (three of which are doubles) and a family bathroom. The master bedroom benefits from an en-suite shower room and a walk-in wardrobe.
Outside, the patio area provides the perfect spot for outdoor dining in the warmer months and the lawn is bordered by mature trees and shrubs.
Entrance Hall 19' x 5'9" (5.8m x 1.75m). Front door into Entrance Hall. Wood laminate flooring. Radiator. Stairs to first floor. Built-in cupboard under stairs.
Kitchen 13'9" x 7'8" (4.2m x 2.34m). Double-glazed, timber-framed leaded light window to rear aspect and part-glazed (obscure) door to side aspect. Matching wall and base units with worktop over and inset one and a half bowl ceramic sink with drainer and mixer tap. Built-in electric oven and gas hob with extractor over. Integrated dishwasher. Tiled flooring. Radiator.
Utility Room 13'5" x 8' (max) (4.1m x 2.44m (max)). Glazed door through to garden and single-glazed window through to Conservatory. Base units with worktop over with inset stainless steel sink with drainer and mixer tap. Space for washing machine, tumble dryer, tower fridge / freezer and under-counter fridge. Radiator. Wood laminate flooring. Loft access.
Study 9'8" x 9' (2.95m x 2.74m). Double-glazed, leaded light box window to front aspect. Radiator,
Living Room 18'11" x 9'9" (5.77m x 2.97m). Wood laminate flooring. Radiator. Two openings through to:
Conservatory 15'3" x 14'2" (4.65m x 4.32m). Double doors to garden and single-glazed window through to Utility Room. Radiator.
Cloakroom 5'9" x 2'8" (1.75m x 0.81m). Obscure, single-glazed window to side aspect. Wash-hand basin with mixer tap and low-level WC. Wood laminate flooring. Wall-mounted Ideal Classic gas boiler. Radiator.
Landing Double-glazed uPVC window to side aspect Radiator. Loft access.
Master Bedroom 11'7" x 11'5" (3.53m x 3.48m). Double-glazed uPVC leaded light window to front aspect, radiator under. Built-in wardrobes with sliding doors.
En-suite to Master 6'4" x 3'8" (1.93m x 1.12m). Double-glazed uPVC window to rear aspect. Enclosed shower cubicle with mains shower over, pedestal wash-hand basin and low-level WC. Upright towel radiator. Fully tiled with tiled flooring.
Walk-in Wardrobe 5'1" x 3'9" (1.55m x 1.14m). Double-glazed window to rear aspect. Radiator.
Bedroom 2 10'6" x 10'1" (3.2m x 3.07m). Double-glazed window to rear aspect, radiator under. Built-in mirrored wardrobes
Bedroom 3 10'7" x 8'7" (3.23m x 2.62m). Double-glazed uPVC leaded light window to front aspect, radiator under.
Bedroom 4 8'9" x 7'1" (2.67m x 2.16m). Double-glazed uPVC leaded light window to front aspect. Radiator.
Bathroom 7'11" x 6'2" (2.41m x 1.88m). Obscure double-glazed uPVC window to rear aspect. P-shaped bath with shower screen and electric shower over, pedestal wash-hand basin and low-level WC. Fully tiled with tiled flooring. Upright towel radiator.
Outside Rear garden enclosed by panel fencing and brick wall. Predominantly laid to lawn with herbaceous borders. Side access to front of property.
Front garden enclosed by low brick wall. Hardstanding area for off-road parking.
Garage 18' x 8'2" (5.49m x 2.5m).
Property Location
Marketed by Kingsleigh Residential
Disclaimer Property descriptions and related information displayed on this page are marketing materials provided by Kingsleigh Residential. estateagents365.uk does not warrant or accept any responsibility for the accuracy or completeness of the property descriptions or related information provided here and they do not constitute property particulars. Please contact Kingsleigh Residential for full details and further information.



