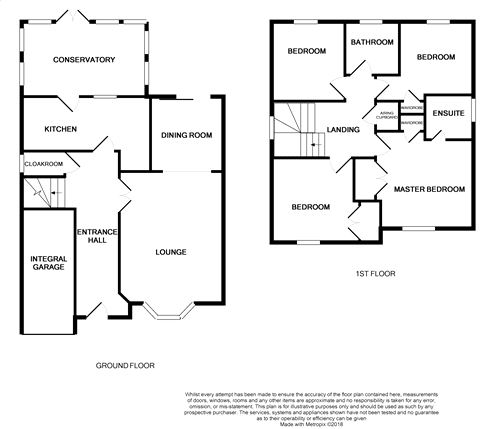Detached house for sale in Colchester CO3, 4 Bedroom
Quick Summary
- Property Type:
- Detached house
- Status:
- For sale
- Price
- £ 425,000
- Beds:
- 4
- County
- Essex
- Town
- Colchester
- Outcode
- CO3
- Location
- Regency Green, Colchester, Essex CO3
- Marketed By:
- Knight West
- Posted
- 2018-12-25
- CO3 Rating:
- More Info?
- Please contact Knight West on 01206 915772 or Request Details
Property Description
This well presented, four bedroom detached home is positioned in the popular area of Prettygate. Location here is highly desirable for a number of reasons, including, popular schooling and plenty of amenities.
The spacious accommodation comprises of; entrance hall, cloakroom, spacious lounge with fireplace, opening to the dining room with doors leading to and overlooking the rear garden, fully fitted kitchen with a range of eye and base level units and worksurfaces, further door leading to the conservatory.
To the first floor, spacious master bedroom featuring en-suite facility and built in wardrobes, the second bedroom which is also a double and has built in wardrobes, bedroom three, four and modern fitted family bathroom.
Externally the property benefits from a integral garage and off road parking via a driveway, to the front of the house and to the rear a private, enclosed garden.
This property is immaculately presented throughout, we therefore recommend an early viewing to avoid disappointment.
Ground Floor
Entrance Hall
6.32m x 0.94m (20' 9" x 3' 1")
Cloakroom
Kitchen
4.57m x 2.64m (15' x 8' 8")
Conservatory
4.34m x 2.64m (14' 3" x 8' 8")
Lounge
4.65m x 3.68m (15' 3" x 12' 1")
Dining Room
2.64m x 2.57m (8' 8" x 8' 5")
Landing
Master Bedroom
3.66m x 3.43m (12' x 11' 3")
En Suite
1.98m x 1.45m (6' 6" x 4' 9")
Second Bedroom
3.43m x 3.38m (11' 3" x 11' 1")
Third Bedroom
2.77m x 2.59m (9' 1" x 8' 6")
Fourth Bedroom
3.07m x 2.46m (10' 1" x 8' 1")
Family Bathroom
2.06m x 1.91m (6' 9" x 6' 3")
Property Location
Marketed by Knight West
Disclaimer Property descriptions and related information displayed on this page are marketing materials provided by Knight West. estateagents365.uk does not warrant or accept any responsibility for the accuracy or completeness of the property descriptions or related information provided here and they do not constitute property particulars. Please contact Knight West for full details and further information.


