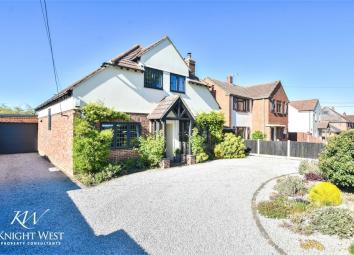Detached house for sale in Colchester CO2, 4 Bedroom
Quick Summary
- Property Type:
- Detached house
- Status:
- For sale
- Price
- £ 675,000
- Beds:
- 4
- County
- Essex
- Town
- Colchester
- Outcode
- CO2
- Location
- Abberton Road, Layer-De-La-Haye, Colchester, Essex CO2
- Marketed By:
- Knight West
- Posted
- 2024-04-01
- CO2 Rating:
- More Info?
- Please contact Knight West on 01206 915772 or Request Details
Property Description
Situated within the sought after village of Layer de la Haye is this immaculately presented and extended, four bedroom detached family home. Layer is a village that can be found on the outskirts of Colchester offering a local Primary School, two local public houses, a village hall and green. There is often something going on in Layer, it is a place which brings this small tight knit community together.
The extended accommodation comprises of; entrance hall, doors leading to the spacious lounge with an Inglenook fireplace and wood burner, the hub of the house has to be the contemporary handmade bespoke kitchen with extended dining area perfect for entertaining, found at the rear of this home. The Kitchen area is fitted with an extensive range of eye and base level units, solid oak shelving, Integrated ‘Wolf E series’ professional double oven, ‘Zip’ tap providing instant boiling and chilled water, ‘Siemens’ electric hob with ‘Falmec prestige’ extractor fan over. The current owners have extended the dining area which is an ample size room and benefits from four large velux windows offering plenty of light into the room, which in turn has double doors to the rear overlooking the rear garden.
The accommodation continues with a study, further reception room/bedroom four, and a modern fitted ground floor bathroom.
To the first floor the landing opens to the master bedroom with walk in wardrobe and en-suite shower room, two further bedrooms both with eaves storage and the family bathroom.
Externally the property has a front garden and a driveway providing ample off road parking, to the side the driveway leads to the garage with further room to the rear and doors leading off into the rear garden. The rear garden is well stocked with trees, shrubs and various plants all enclosed and mainly laid to lawn with patio/seating area, a large pond, two sheds and the benefit of being completely unoverlooked to the rear and backing onto farmland.
To appreciate the extensive and contemporary accommodation that this home offers, please call Knight West on to arrange a viewing.
Ground Floor
Entrance Hall
Lounge
6.03m x 3.51m (19' 9" x 11' 6")
Dining Room
6.50m x 4.00m (21' 4" x 13' 1")
Kitchen
3.50m x 3.23m (11' 6" x 10' 7")
Second Reception Room/ Bedroom Four
3.63m x 3.53m (11' 11" x 11' 7")
Study
3.19m x 1.91m (10' 6" x 6' 3")
Landing
Master Bedroom
4.30m x 3.27m (14' 1" x 10' 9")
En Suite
1.71m x 1.52m (5' 7" x 5')
Second Bedroom
3.65m x 3.00m (12' x 9' 10")
Third Bedroom
3.66m x 3.00m (12' x 9' 10")
Family Bathroom
2.93m x 2.14m (9' 7" x 7')
Garage
6.47m x 2.72m (21' 3" x 8' 11")
Property Location
Marketed by Knight West
Disclaimer Property descriptions and related information displayed on this page are marketing materials provided by Knight West. estateagents365.uk does not warrant or accept any responsibility for the accuracy or completeness of the property descriptions or related information provided here and they do not constitute property particulars. Please contact Knight West for full details and further information.


