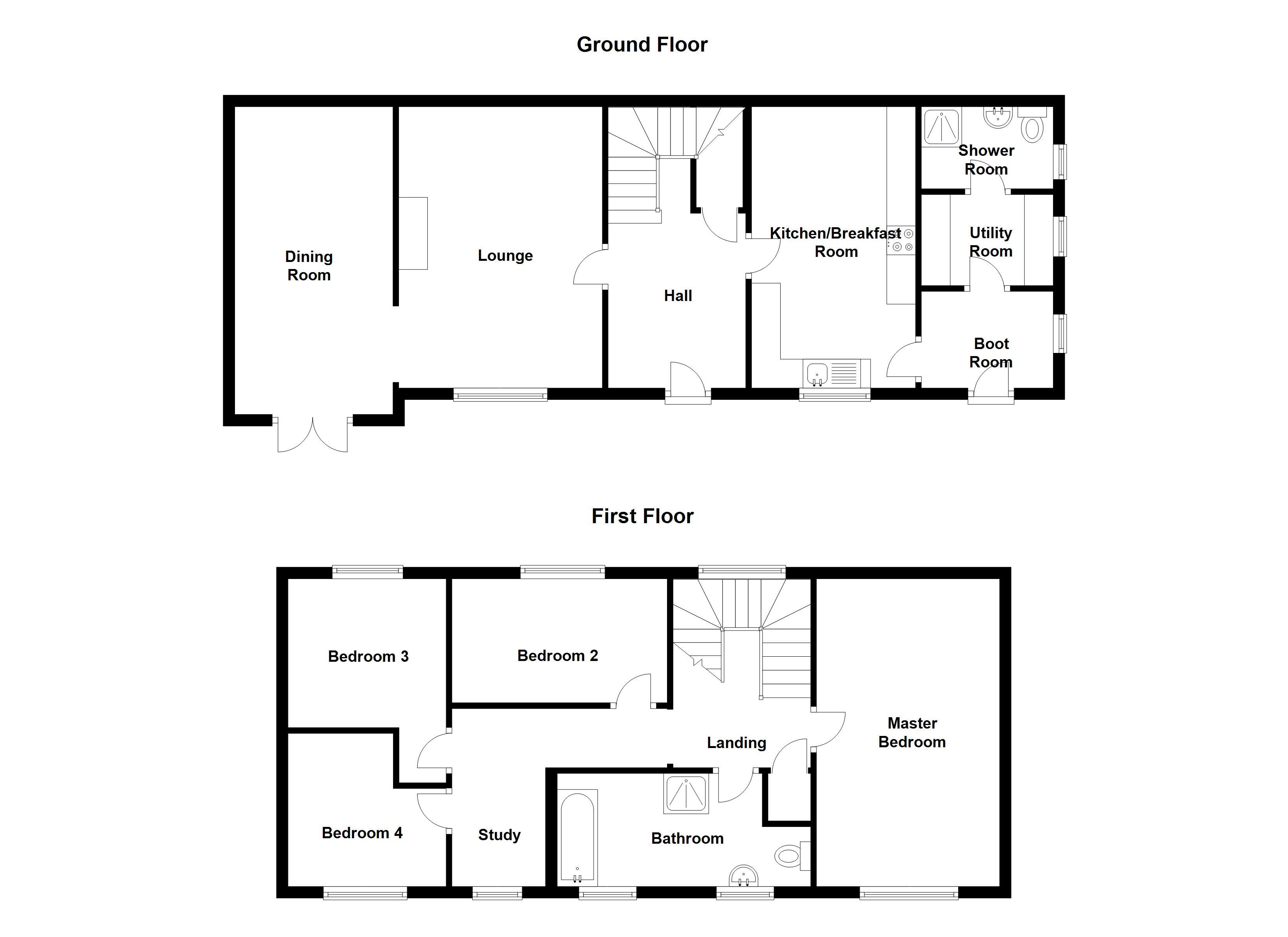Detached house for sale in Clevedon BS21, 4 Bedroom
Quick Summary
- Property Type:
- Detached house
- Status:
- For sale
- Price
- £ 565,000
- Beds:
- 4
- County
- North Somerset
- Town
- Clevedon
- Outcode
- BS21
- Location
- Back Lane, Kingston Seymour, North Somerset BS21
- Marketed By:
- Hunters - Yatton
- Posted
- 2024-04-09
- BS21 Rating:
- More Info?
- Please contact Hunters - Yatton on 01934 247813 or Request Details
Property Description
A beautiful 4 bed family home set in a quiet village with lovely walks around it. Offering generous size rooms and space around the house. Ideal for people wishing to sit back and enjoy the countryside. Ashley Acre also benefits from having a boot room with own entrance, utility room and downstairs shower room, outside is a garage, off street parking for 2 cars, private gardens with Apple Trees, summerhouse and matured lawn and shrubs.
Cloakroom
Door opening to a generous size hallway with doors leading off to the lounge and kitchen. Storage cupboard housing electric consumer unit. Radiator, Carpets and staircase leading to first floor.
Living room
4.93m (16' 2") x 3.53m (11' 7")
Gas feature fireplace set in stone surround, carpets and radiator. Deep double glazing window, Archway leading into the dining room.
Dining room
5.33m (17' 6") x 2.74m (9' 0")
French patio doors leading to gravel area. Radiator and carpets throughout. Window to rear.
Kitchen dining room
5.03m (16' 6") x 2.74m (9' 0")4 narrowing to 2.59m (8' 6")
Generous amount of worktop space on both sides of the kitchen, kitchen sink with drainer overlooking the rear garden with double glazed window, Built in slimline dishwasher, built in fridge freezer.Radiator and laminate flooring, access to the boot room,
boot room
2.29m (7' 6") x 1.68m (5' 6")
Double glazing window, door to rear garden providing access. Tiled flooring.
Utility room
2.29m (7' 6") x 1.57m (5' 2")
Space for white goods, work tops on both sides. Wall mounted boiler. Double glazing window. Tiled floor.
Shower room
2.31m (7' 7") x 1.52m (5' 0")
Corner electric shower, radiator. Tiled flooring. Sink basin and toilet. Double glazed window.
Landing
Cupboard housing factory lagged hot water tank, Double glazed window, study area, carpets and radiator.
Master bedroom
5.23m (17' 2") x 3.18m (10' 5")
Double glazed window overlooking rear garden. Radiator, Carpets.
Bedroom 2
3.73m (12' 3") x 2.24m (7' 4")
Double glazed window overlooking front of the property. Carpet and radiator.
Bedroom 3
2.77m (9' 1") x 2.82m (9' 3")
Double glazed window overlooking front of the property. Carpet and radiator. Loft access
bedroom 4
2.44m (8' 0") x 2.74m (9' 0") narrowing to 1.88m (6' 2")
Double glazed window overlooking rear of the property. Carpet and radiator.
Bathroom
4.39m (14' 5") narrowing to 3.58m (11' 9") x 1.98m (6' 6")
2 x Double glazed windows overlooking rear garden, radiator, shower cubicle, separate bath, toilet and sink basin. Laminate flooring.
Property Location
Marketed by Hunters - Yatton
Disclaimer Property descriptions and related information displayed on this page are marketing materials provided by Hunters - Yatton. estateagents365.uk does not warrant or accept any responsibility for the accuracy or completeness of the property descriptions or related information provided here and they do not constitute property particulars. Please contact Hunters - Yatton for full details and further information.


