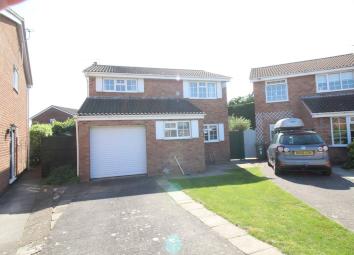Detached house for sale in Clevedon BS21, 4 Bedroom
Quick Summary
- Property Type:
- Detached house
- Status:
- For sale
- Price
- £ 425,000
- Beds:
- 4
- County
- North Somerset
- Town
- Clevedon
- Outcode
- BS21
- Location
- Newport Close, Clevedon BS21
- Marketed By:
- House Fox
- Posted
- 2024-04-01
- BS21 Rating:
- More Info?
- Please contact House Fox on 01934 282950 or Request Details
Property Description
A truly magnificent garden awaits which is A complete one off masterpiece and measures 98ft X 38ft. You just do not find gardens of this size in this location which is why this four double bedroom detached home is certain to attract lots of interest. Located in this highly favoured cul de sac position and presented with super decorations, integral garage, parking for two cars, gas central heating and double glazing. Situated on this large corner plot the garden spans 98ft in width and over the years has been thoughtfully designed and stocked with flowers, shrubs and trees for all seasons, long lawns and a full width patio area adjoining the house and secret hidden areas to enjoy the garden in privacy. The garden is also enclosed by tall trees and hedging to maximise privacy but maximising the sun. The internal accommodation comprises entrance hall, cloakroom, oak fronted kitchen with extensive range of units, the living room has a minster fireplace and opens onto the dining room. The first floor offers four double bedrooms and a modern bathroom. Viewing is essential to fully appreciate this complete one off family home and the stunning gardens.
Ground floor
entrance hall
Access via double glazed main door to the hallway.
Cloakroom
Modern fitments include built in cabinets, inset wash hand basin, low level wc, tiled flooring and splash backs, double glazed window.
Hall
Good sized hall with space for prams, cupboard under the stairs, double radiator, coved ceiling, stairs to the first floor.
Living room
11' 5" x 15' 10" (3.48m x 4.83m)
Rear aspect double glazed French doors open onto the stunning gardens, Minster stone fireplace with inset gas coal effect fire(currently disconnected), coved ceiling, wall lights, double radiator, opening onto the Dining Room.
Dining room
11' 10" x 10' 1" (3.61m x 3.07m)
Rear aspect double glazed window, double radiator, wall lights, coved ceiling, door from the hallway.
Kitchen
8' 4" x 13' 2" (2.54m x 4.01m)
Great size kitchen which has an extensive range of oak fronted units complimented with matching work surfaces, tiled splash backs, breakfast bar double glazed window and side door to the garden.
First floor
landing
Built in airing cupboard with hot water tank and shelving, access to the loft space.
Master bedroom
14' 1" x 11' 0" (4.29m x 3.35m)
Rear aspect double glazed window overlooking the garden, built in wardrobes surround the bed, coved ceiling, radiator.
Bedroom two
8' 4" x 12' 6" (2.54m x 3.81m)
Front aspect double glazed window, radiator, coved ceiling.
Bedroom three
9' 4" x 9' 5" (2.84m x 2.87m)
Rear aspect double glazed window, radiator.
Bedroom four
7' 0" x 12' 2" (2.13m x 3.71m)
Front aspect double glazed window, radiator.
Bathroom
7' 0" x 6' 6" (2.13m x 1.98m)
White three piece suite finished with tiled splash backs, chrome heated towel rail, spotlights and double glazed window. Panel enclosed bath with shower over, low level wc, pedestal wash hand basin, shaver light.
Integral garage
8' 8" x 16' 5" (2.64m x 5.00m)
Electric shutter door, power and light, wall mounted boiler. Potential to convert into a bedroom, reception room, playroom or study.
Front garden & driveway
Off street parking for two cars over the driveway with access to the garage, paths to the main entrance and side gate to the rear garden, external lighting, lawn and shrubs.
Absolutely stunning garden
96' 0" x 38' 0" (29.26m x 11.58m)
This beautiful garden is stunning and has been very well cared for after years of thoughtful planting has resulted in a colourful garden with a variety of flowers, shrubs, trees, secret hidden areas for privacy and viewpoints of the garden. The garden is very well enclosed by tall trees and hedging. There is a large patio adjoining the house which opens onto the long lawns, two sheds located at the side of the house, paved area to the other side and electric sun blind over the Living Room French doors. Perfect for families and keen gardeners.
Property Location
Marketed by House Fox
Disclaimer Property descriptions and related information displayed on this page are marketing materials provided by House Fox. estateagents365.uk does not warrant or accept any responsibility for the accuracy or completeness of the property descriptions or related information provided here and they do not constitute property particulars. Please contact House Fox for full details and further information.


