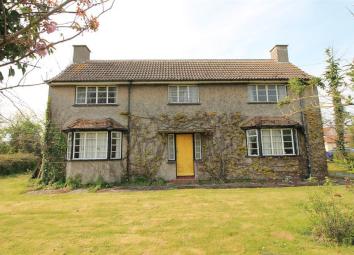Detached house for sale in Clevedon BS21, 3 Bedroom
Quick Summary
- Property Type:
- Detached house
- Status:
- For sale
- Price
- £ 450,000
- Beds:
- 3
- County
- North Somerset
- Town
- Clevedon
- Outcode
- BS21
- Location
- Middle Lane, Kingston Seymour, Clevedon BS21
- Marketed By:
- Hunters - Yatton
- Posted
- 2024-04-01
- BS21 Rating:
- More Info?
- Please contact Hunters - Yatton on 01934 247813 or Request Details
Property Description
Situated in the picturesque village of Kingston Seymour, comes this unique detached family home. Built in1954 and has been owned by the same family since new, this wonderful property offers ample potential for any buyer wishing to put their stamp on and make their forever home for years to come. Offering an entrance hallway, bay fronted living room with open fireplace, bay fronted kitchen/dining room, three piece suite bathroom and a utility area. The first floor has a light and airy landing, and three bedrooms. Outside you can enjoy splendid countryside views, gardens to the front and both sides, a driveway and an attached double garage. Don't miss out. Call hunters today for that all important inspection.
Hallway
Entrance door with two matching side windows, built-in under-stairs storage cupboard, door to:
Living room
4.37m (14' 4") into bay x 3.94m (12' 11")
Window to side, bay window to front, wall lights, feature original open fire set in stone built surround.
Kitchen dining room
4.55m (14' 11") x 4.39m (14' 5") into bay
Fitted base units with worktop space over, stainless steel sink unit, space for cooker, bay window to front, window to rear, window to side, door to utility room.
Bathroom
2.44m (8' 0") x 1.98m (6' 6")
Fitted with three piece suite comprising bath with electric shower over, pedestal wash hand basin and low-level WC, tiled surround, heated towel rail, extractor fan, frosted window to rear.
Utility room
Plumbing for washing machine, space for fridge/freezer, window to rear, vinyl flooring, door to front and door to garage.
Landing
Window to front, window to rear, door to:
Bedroom 1
4.39m (14' 5") max x 3.94m (12' 11") max
Window to front, window to side, built-in airing cupboard housing, hot water tank, built-in storage cupboard with hanging space,
bedroom 2
3.91m (12' 10") x 3.91m (12' 10")
Window to front, built-in storage cupboard.
Bedroom 3
2.92m (9' 7") x 2.34m (7' 8")
Window to rear, built-in storage cupboard.
Double garage
5.44m (17' 10") x 4.88m (16' 0")
Attached double garage with rear courtesy door, power and light connected, window to rear, up and over door.
Outside
The front and side gardens are mainly laid to lawn with a selection of small trees, the rear is approached through a five bar gate with a driveway provides parking for two vehicles leading to the double garage, enclosed by fencing to both side and front of the property and hedging to the rear.
Property Location
Marketed by Hunters - Yatton
Disclaimer Property descriptions and related information displayed on this page are marketing materials provided by Hunters - Yatton. estateagents365.uk does not warrant or accept any responsibility for the accuracy or completeness of the property descriptions or related information provided here and they do not constitute property particulars. Please contact Hunters - Yatton for full details and further information.


