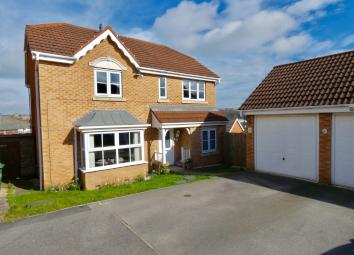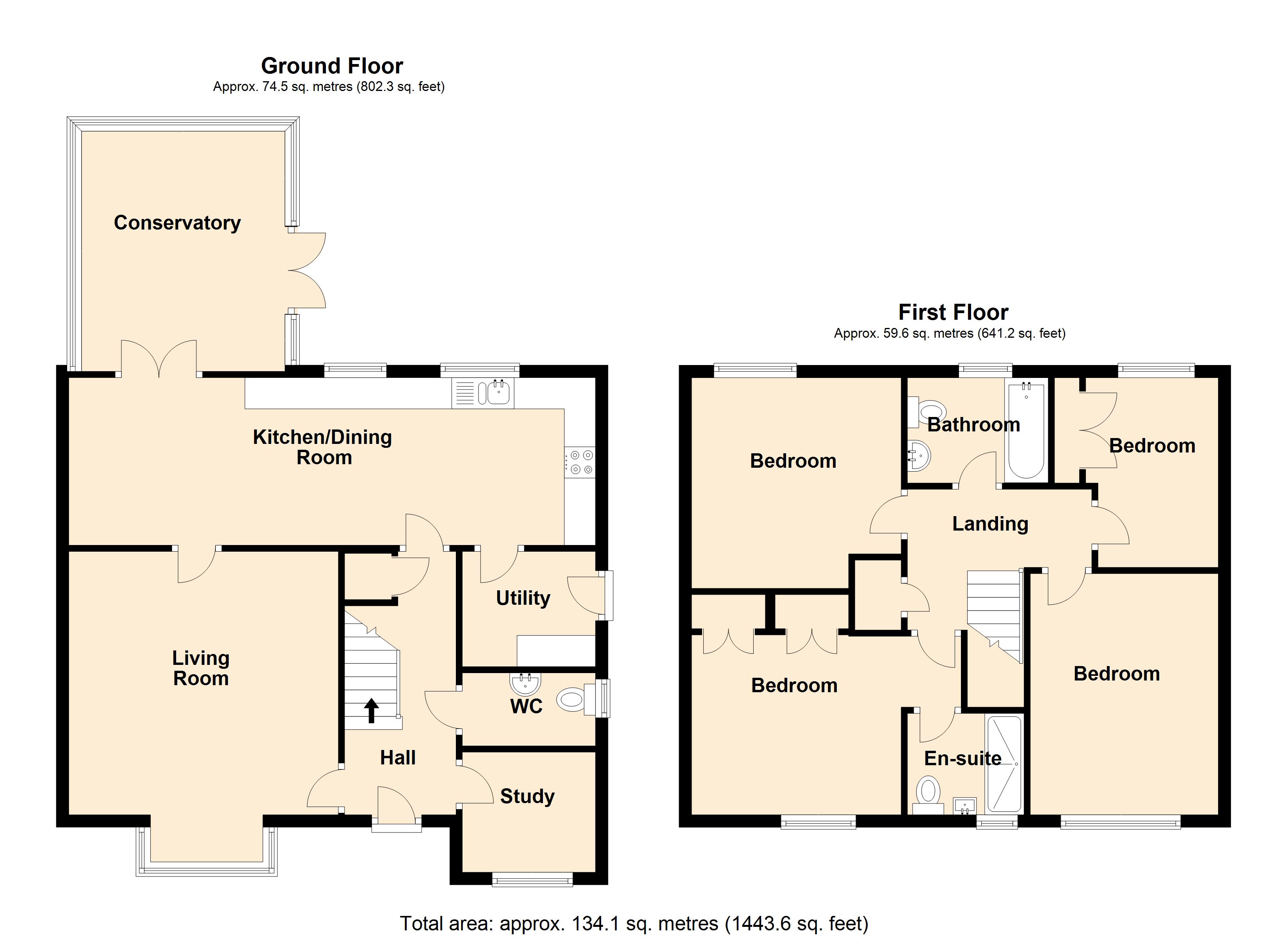Detached house for sale in Cleckheaton BD19, 4 Bedroom
Quick Summary
- Property Type:
- Detached house
- Status:
- For sale
- Price
- £ 300,000
- Beds:
- 4
- Baths:
- 2
- Recepts:
- 2
- County
- West Yorkshire
- Town
- Cleckheaton
- Outcode
- BD19
- Location
- Pyenot Gardens, Cleckheaton BD19
- Marketed By:
- Housesimple
- Posted
- 2024-04-12
- BD19 Rating:
- More Info?
- Please contact Housesimple on 0113 482 9379 or Request Details
Property Description
Very well presented four bedroom detached property located on a sought after quiet cul-de-sac conveniently placed for access to the shops and amenities of Cleckheaton town centre. Boasting far reaching views to the rear, four good sized bedrooms with the master bedroom having a well appointed ensuite, large kitchen dining room with a range of integrted appliances, useful utility room, downstairs WC, conservatory, study, large enclosed rear garden with timber decked patio areas, a double garage with electric door and off street driveway parking. A number of primary schools are within close proximity as well as Whitcliffe Mount School and entry to Heckmonmdwike Grammar School is also achievable from this location. This property benefits from easy access to the M62 motorway network making it ideal for commuters. It is also within an easy distance to Huddersfield, Halifax, Leeds and Bradford town centres.
Hall
Storage cupboard, radiator, half double glazed entrance door.
Living Room 4.32m (14'2") x 4.22m (13'10")
Double glazed box window to front, telephone point, TV point, coving to ceiling.
Kitchen/Dining Room 8.44m (27'8") x 2.68m (8'10")
Fitted with a matching range of base and eye level units with worktop space over, polycarbonate sink unit with single drainer, mixer tap, instant boiler water tap, tiled splashbacks, built-in dishwasher, fitted eye level electric double oven with additional single oven, built-in four ring induction hob with extractor hood over, built-in microwave, two double glazed windows to rear, radiator, coving to ceiling, double glazed double door to Conservatory.
Study 2.13m (7') x 1.92m (6'4")
Double glazed window to front, radiator, coving to ceiling.
Utility
Range of base units, plumbing for washing machine, space for fridge/freezer, half double glazed entrance door.
Conservatory
UPVC double glazed construction with polycarbonate roof, TV point, double glazed french doors to garden.
WC
Obscure double glazed window to side, fitted with two piece suite comprising pedestal wash hand basin with tiled splashback and low-level WC, radiator.
First Floor
Landing
Access to loft, storage cupboard.
Bedroom 3.53m (11'7") x 2.52m (8'3")
Double glazed window to front, built-in wardrobes, radiator, TV point, door to:
En-suite
Fitted with three piece suite comprising wash hand basin with base cupboard under, mixer tap and tiled splashbacks, tiled double shower enclosure with fitted shower with body jets and low-level WC, heated towel rail, extractor fan, obscure double glazed window to front.
Bedroom 3.43m (11'3") max x 3.40m (11'2")
Double glazed window to rear, radiator, built in wardrobes, TV point.
Bedroom 3.96m (13') x 3.01m (9'11")
Double glazed window to front, radiator, built in wardrobes, TV point.
Bedroom 3.04m (10') x 2.06m (6'9") max
Double glazed window to rear, radiator, built-in wardrobes, TV point.
Bathroom
Fitted with three piece suite comprising panelled bath with independent shower over and mixer tap, wash hand basin with base cupboard under and mixer tap and close coupled WC, tiled splashbacks, heated towel rail, extractor fan, obscure double glazed window to rear.
Property Location
Marketed by Housesimple
Disclaimer Property descriptions and related information displayed on this page are marketing materials provided by Housesimple. estateagents365.uk does not warrant or accept any responsibility for the accuracy or completeness of the property descriptions or related information provided here and they do not constitute property particulars. Please contact Housesimple for full details and further information.


