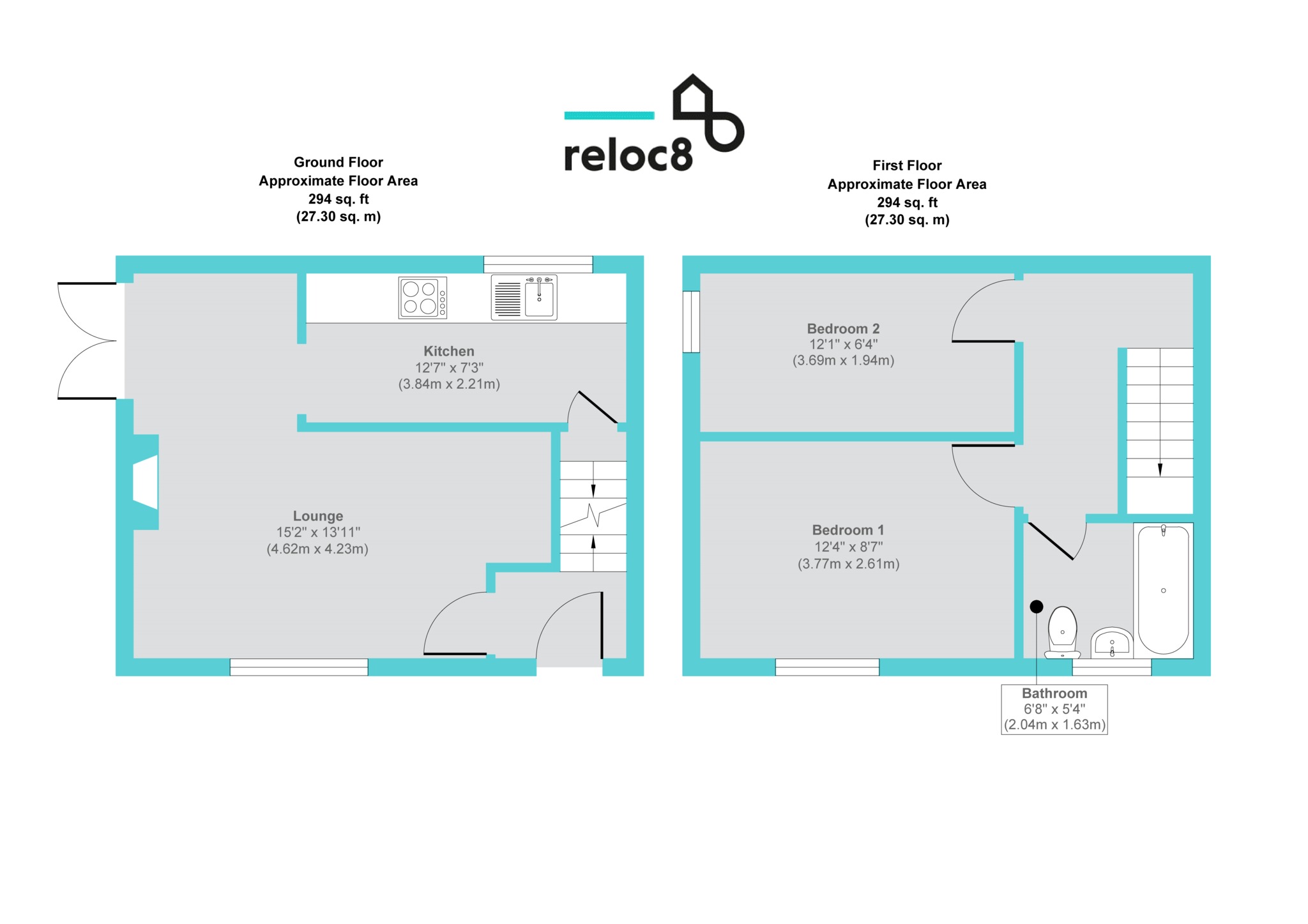Detached house for sale in Cleckheaton BD19, 2 Bedroom
Quick Summary
- Property Type:
- Detached house
- Status:
- For sale
- Price
- £ 115,000
- Beds:
- 2
- Baths:
- 1
- County
- West Yorkshire
- Town
- Cleckheaton
- Outcode
- BD19
- Location
- Stanley Street, Cleckheaton BD19
- Marketed By:
- Reloc8 Properties
- Posted
- 2024-04-21
- BD19 Rating:
- More Info?
- Please contact Reloc8 Properties on 01422 476927 or Request Details
Property Description
A unique two bedroom detached property with a fantastic side garden included with this property there is potential for either extending or building on the side subject to relevant planning permission. Don't delay, reloc8 today!
Entrance Vestibule
Door into lounge and stairs to the first floor.
Lounge
Spacious lounge with room for a sofa and breakfast table with a gas fireplace. Double glazed window to the front and patio doors to the side leading into the garden area.
Kitchen
Galley kitchen with fitted wall and base units. This kitchen has an integrated gas hob with electric oven, plumbed for a washing mashing with space for a under counter fridge. Housing the boiler with a door accessing the useful cellar space. Double glazed window to the rear.
Landing
With doors into both bedrooms and the house bathroom.
Bedroom One
Space for a double bed with free standing furniture. Double glazed window.
Bedroom Two
Space for a double bed with free standing furniture. Double glazed window.
Bathroom
Fitted with a three piece suite including a panel bath, wash hand basin and low level WC. This room has been fully tiled and also has a double glazed window.
External
With a fantastic side garden included with this property there is potential for either extending or building on the side subject to relevant planning permission.
Additional comments
This property has had a full new roof and is fully double glazed with gas central heating.
The information provided about this property does not constitute or form part of an offer or contract, nor may be it be regarded as representations. All interested parties must verify accuracy and your solicitor must verify tenure/lease information, fixtures & fittings and, where the property has been extended/converted, planning/building regulation consents. All dimensions are approximate and quoted for guidance only as are floor plans which are not to scale and their accuracy cannot be confirmed. Reference to appliances and/or services does not imply that they are necessarily in working order or fit for the purpose.
Property Location
Marketed by Reloc8 Properties
Disclaimer Property descriptions and related information displayed on this page are marketing materials provided by Reloc8 Properties. estateagents365.uk does not warrant or accept any responsibility for the accuracy or completeness of the property descriptions or related information provided here and they do not constitute property particulars. Please contact Reloc8 Properties for full details and further information.


