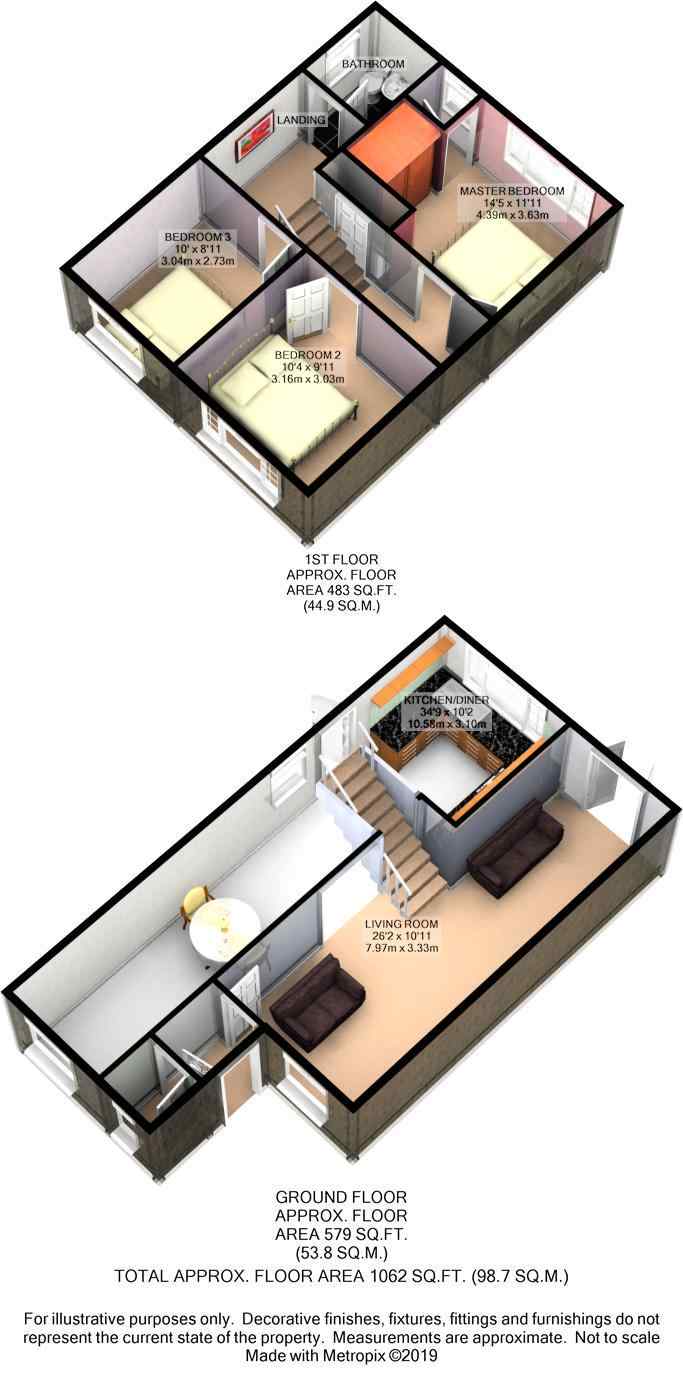Detached house for sale in Cleckheaton BD19, 3 Bedroom
Quick Summary
- Property Type:
- Detached house
- Status:
- For sale
- Price
- £ 240,000
- Beds:
- 3
- Baths:
- 2
- Recepts:
- 2
- County
- West Yorkshire
- Town
- Cleckheaton
- Outcode
- BD19
- Location
- Howley Close, Gomersal, Cleckheaton BD19
- Marketed By:
- EweMove Sales & Lettings - Cleckheaton
- Posted
- 2024-04-21
- BD19 Rating:
- More Info?
- Please contact EweMove Sales & Lettings - Cleckheaton on 01274 067834 or Request Details
Property Description
On walking in to the front you have a useful entrance porch with storage for shoes and access into the downstairs wc. From there you enter into the open plan and spacious living area which is light and has access via the French doors into the south facing rear garden. There are stairs leading to the first floor and opening into the kitchen diner.
The kitchen/diner is one of the main features of the property providing a large dining area which in turn leads through to the well proportioned kitchen. The dining area has been fabulously converted from the garage enabling you to have a generous open plan eating and cooking area. There is access from the kitchen to the side of the house
The first floor has the benefit of three double bedrooms with the master bedroom having an en-suite wet room, built in double wardrobes and offering far reaching views. There is also a modern family bathroom.
Externally to the front there is off road tandem parking for two cars with access to the rear which has the benefit of a south facing split level garden. The upper level which accessed from the living area has a paved sun patio area, concealed bin storage and useful timber storage area. There are gated steps that then lead down to the lower garden which has a large timber decking area along with non maintenance artificial grass and further timber shed.
This home includes:
- Porch
Entrance door, radiator, tiled floor - Cloakroom
Low level wc, wash hand basin, PVCu window, radiator, tiled floor - Living Room
7.98m x 3.33m (26.5 sqm) - 26' 2" x 10' 11" (286 sqft)
A spacious living area with PVCu front window, stairs to the first floor, two radiators, PVCu French doors leading to the rear garden and opening into the kitchen/diner - Kitchen / Dining Room
10.6m x 3.1m (32.8 sqm) - 34' 9" x 10' 2" (353 sqft)
An open plan and spacious dining kitchen area. The kitchen has a range of base and eye level wall units, one and a half bowl sink unit, plumbing for washing machine, 4 ring gas hob with electric oven, two radiators, three PVCu windows to the front, side and rear with entrance door to the side. The dining area easily fits a good sized table and 4 chairs. - Landing
With radiator, PVCu window, access to loft space, airing cupboard - Master Bedroom
4.38m x 3.63m (15.8 sqm) - 14' 4" x 11' 10" (171 sqft)
With built in double mirrored wardrobes, radiator, PVCu window with views and access in to the en-suite wet room - Wet Room
With walk in shower enclosure with rain shower, wash hand basin, low level wc, heated towel rail, tiled walls and floor, PVCu window - Bedroom 2
3.16m x 3.03m (9.5 sqm) - 10' 4" x 9' 11" (103 sqft)
A double bedroom with PVCu window and radiator - Bedroom 3
3.04m x 2.73m (8.2 sqm) - 9' 11" x 8' 11" (89 sqft)
A double bedroom with PVCu window and radiator - Family Bathroom
A modern 3 piece suite comprising of panelled bath, wash hand basin, low level wc, part tiled walls, radiator. - Parking
The front has tandem parking for two cars with access to the rear - Rear Garden
A south facing split level garden with raised sun patio area and gated steps access down to the large timber decked seating area which is fabulous for enjoying a glass of wine in the afternoon sun with artificial grass and shed adjacent.
Please note, all dimensions are approximate / maximums and should not be relied upon for the purposes of floor coverings.
Additional Information:
Band D
Marketed by EweMove Sales & Lettings (Cleckheaton) - Property Reference 22220
Property Location
Marketed by EweMove Sales & Lettings - Cleckheaton
Disclaimer Property descriptions and related information displayed on this page are marketing materials provided by EweMove Sales & Lettings - Cleckheaton. estateagents365.uk does not warrant or accept any responsibility for the accuracy or completeness of the property descriptions or related information provided here and they do not constitute property particulars. Please contact EweMove Sales & Lettings - Cleckheaton for full details and further information.


