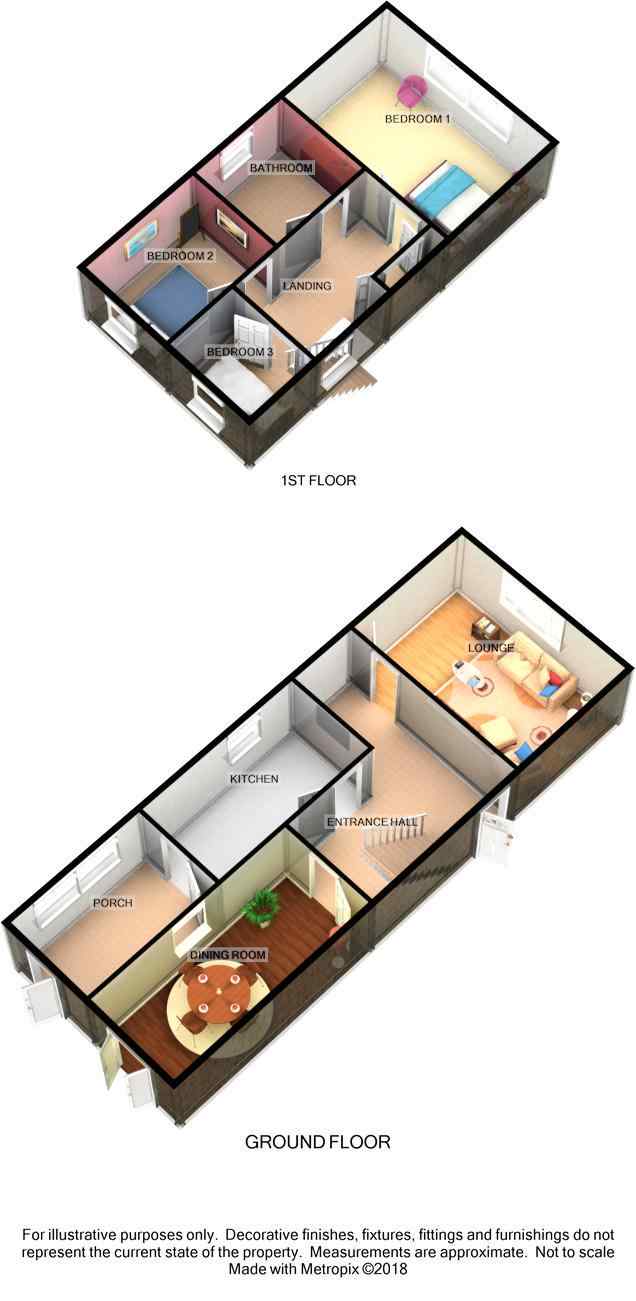Detached house for sale in Cleckheaton BD19, 3 Bedroom
Quick Summary
- Property Type:
- Detached house
- Status:
- For sale
- Price
- £ 200,000
- Beds:
- 3
- Baths:
- 1
- Recepts:
- 2
- County
- West Yorkshire
- Town
- Cleckheaton
- Outcode
- BD19
- Location
- Filley Royd, Cleckheaton BD19
- Marketed By:
- EweMove Sales & Lettings - Wyke & Cleckheaton
- Posted
- 2018-09-09
- BD19 Rating:
- More Info?
- Please contact EweMove Sales & Lettings - Wyke & Cleckheaton on 01274 067834 or Request Details
Property Description
As you walk into the property you are greeted with a spacious entrance hall area. This larger than average space has potential to be used as a ground floor study area. You could easily create a separate enclosed study room or alternatively look to make this space part of the current living area or extend the kitchen into it. The possibilities are endless!
There is a pleasant living room, also situated off the hallway is the kitchen and extended dining room. The kitchen is modern and stylish and benefits from a range of modern units with integrated hob, double oven, microwave and dishwasher. There is space for an american fridge/freezer. From the kitchen you access the useful porch area which in turn leads into the well stocked rear garden.
To the first floor there are the standard two double bedrooms and one single bedroom with modern style four piece family bathroom.
Externally there is ample off road parking for two cars which in turn leads to the single garage. The rear has a very pleasant lawned garden incorporating various flower and shrub beds with large patio area and children's summerhouse
This home includes:
- Entrance Hall
A spacious hallway with an alcove area that would be ideal as a study area. This could easily be sectioned off and made into a bespoke study room or alternatively could be made part of the lounge or kitchen.
With PVCu entrance door and radiator - Cloakroom
With low level wc, hand wash basin, PVCu window - Lounge
4.51m x 3.46m (15.6 sqm) - 14' 9" x 11' 4" (167 sqft)
With living flame gas fire and surround, PVCu window, radiator - Kitchen
4.38m x 2.37m (10.4 sqm) - 14' 4" x 7' 9" (111 sqft)
A generous galley style modern kitchen with a range of base and eye level wall units, sink unit, 4 ring gas hob with electric double oven, built in microwave, integrated dishwasher, radiator, PVCu window and entrance door which leads into the good sized porch - Porch
2.98m x 1.37m (4 sqm) - 9' 9" x 4' 5" (43 sqft)
A spacious porch with ample space to store shoes, small bikes etc. WIth PVCu window and entrance door into the rear garden - Dining Room
5.58m x 2.52m (14.1 sqm) - 18' 3" x 8' 3" (151 sqft)
A large extended dining area with radiator and PVCu patio doors that lead into the rear garden - Landing
With doors giving access to: - Bedroom 1
4.51m x 3.33m (15 sqm) - 14' 9" x 10' 11" (162 sqft)
A double bedroom with PVCu window, radiator - Bedroom 2
4.45m x 2.61m (11.6 sqm) - 14' 7" x 8' 6" (125 sqft)
A double bedroom with PVCu window, radiator - Bedroom 3
2.42m x 1.82m (4.4 sqm) - 7' 11" x 5' 11" (47 sqft)
A singe bedroom with PVCu window and radiator - Family Bathroom
A modern style 4 piece suite comprising of a feature stand alone bath with mixer shower, walk in shower enclosure, wash hand basin, low level wc, tiled walls and floor, heated towel rail - Front Garden
With a lawned front garden area - Driveway
Driveway to the side providing off road parking and in turn leading to the single garage - Rear Garden
A pleasant enclosed garden with various flower and shrub beds and lawned area. There is also a generous sun patio and access to the front of the property.
Please note, all dimensions are approximate / maximums and should not be relied upon for the purposes of floor coverings.
Additional Information:
- Three Bedroom Extended Detached
- Two Reception Rooms
- New Fitted Kitchen with Integrated Appliances
- Cul-de-Sac Location
- Ready To Move In
Marketed by EweMove Sales & Lettings (Wyke & Cleckheaton) - Property Reference 19266
Property Location
Marketed by EweMove Sales & Lettings - Wyke & Cleckheaton
Disclaimer Property descriptions and related information displayed on this page are marketing materials provided by EweMove Sales & Lettings - Wyke & Cleckheaton. estateagents365.uk does not warrant or accept any responsibility for the accuracy or completeness of the property descriptions or related information provided here and they do not constitute property particulars. Please contact EweMove Sales & Lettings - Wyke & Cleckheaton for full details and further information.


