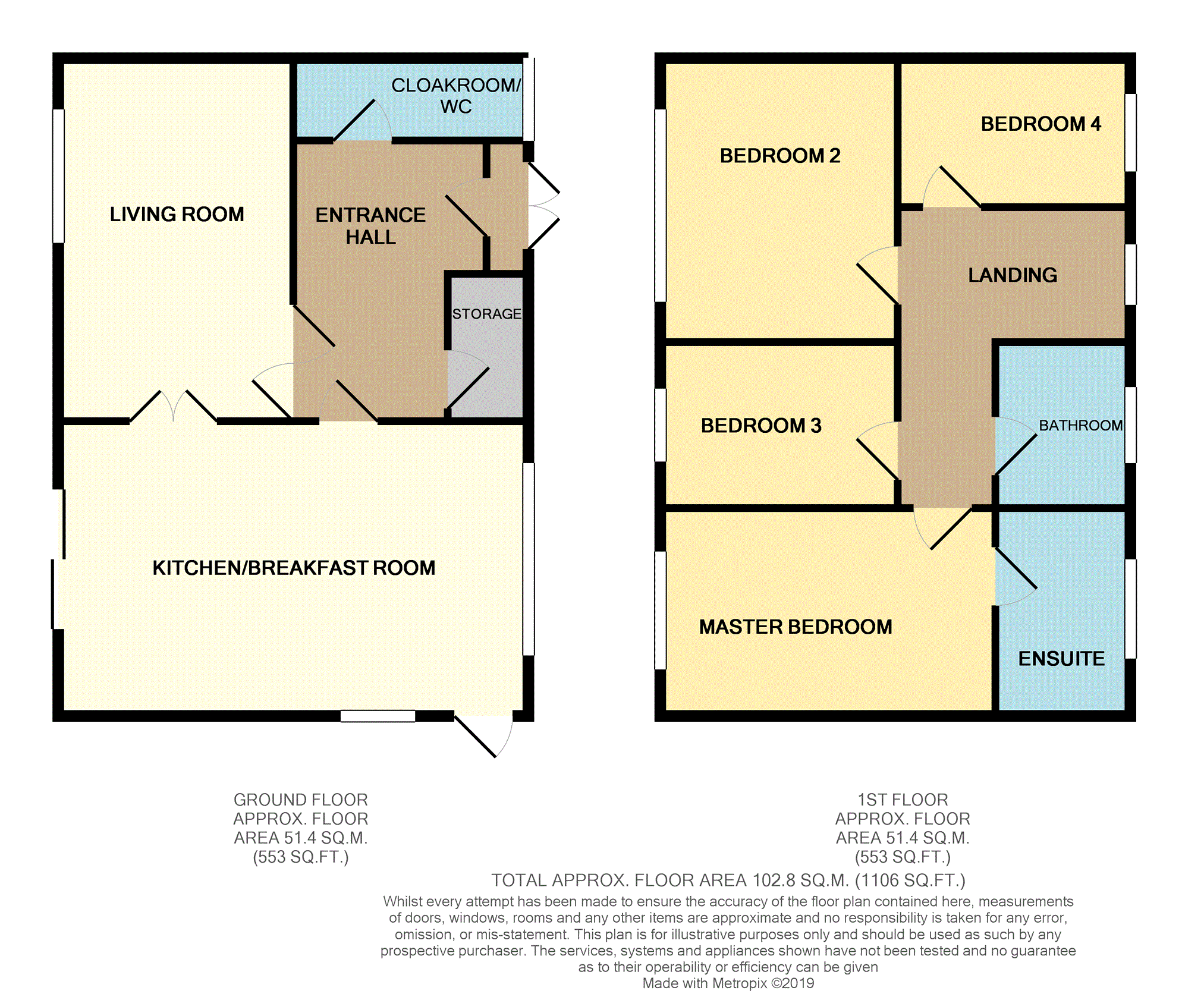Detached house for sale in Cleckheaton BD19, 4 Bedroom
Quick Summary
- Property Type:
- Detached house
- Status:
- For sale
- Price
- £ 260,000
- Beds:
- 4
- Baths:
- 1
- Recepts:
- 1
- County
- West Yorkshire
- Town
- Cleckheaton
- Outcode
- BD19
- Location
- Sycamore Drive, Cleckheaton BD19
- Marketed By:
- Purplebricks, Head Office
- Posted
- 2024-04-03
- BD19 Rating:
- More Info?
- Please contact Purplebricks, Head Office on 024 7511 8874 or Request Details
Property Description
A fine example of a family sized, four bedroom detached home situated on this pleasant cul-de-sac in this popular suburban area of Cleckheaton. Offering easy access to the local schools, motorway network and local amenities, the house is well presented & offers a good sized foot print. Offering a contemporary feel and comprising of entrance porch, lounge, spacious dining kitchen and WC to the ground floor with four bedrooms, the master having en suite facilities and modern bathroom. Enjoying a delightful garden area to the rear with patio and decked area, driveway leading to a detached garage providing off street parking. Benefiting from uPVC double glazing, gas central heating and alarm.
Entrance Porch
Entrance Porch
Entrance Hall
With solid oak flooring and useful understairs storage cupboard.
Lounge
15'10 x 11'7
Feature fireplace with living flame gas fire and solid oak flooring.
Kitchen/Diner
21'8 x 12'8
With a range of solid oak wall and base units with granite worktops, inset two bowl sink and mixer tap. Bulit in double oven with four ring hob and extraction above. Integrated fridge/freezer, dishwasher and washer. Solid oak flooring and doors leading to the delightful rear garden area.
First Floor Landing
With useful airing cupboard.
Bedroom One
15'10 x 9'1
With fitted wardrobes and access to the en suite shower room.
En-Suite
Three piece suite with glazed shower cubicle, wc and sink.
Bedroom Two
11'1 x 9'8
With fitted wardrobes.
Bedroom Three
11'1 x 6'10
Over looking the rear garden.
Bathroom
Modern white three piece suite with shower over bath, wc and vanity sink unit with tiled walls.
Bedroom Four
10'5 x 6'8
Outside
The property enjoys a delightful well stocked garden area to the rear with decked and patio area. Driveway to the front leading to a detached garage providing off street parking.
Property Location
Marketed by Purplebricks, Head Office
Disclaimer Property descriptions and related information displayed on this page are marketing materials provided by Purplebricks, Head Office. estateagents365.uk does not warrant or accept any responsibility for the accuracy or completeness of the property descriptions or related information provided here and they do not constitute property particulars. Please contact Purplebricks, Head Office for full details and further information.


