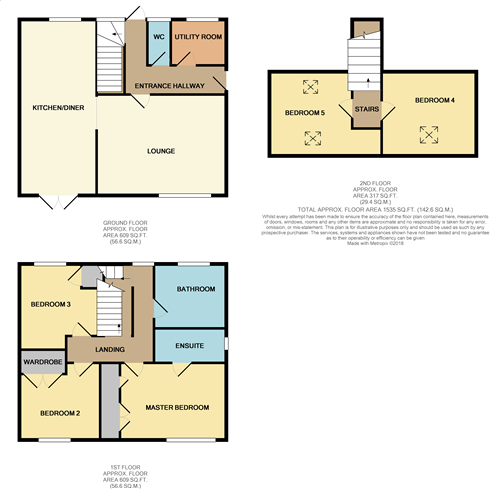Detached house for sale in Cinderford GL14, 5 Bedroom
Quick Summary
- Property Type:
- Detached house
- Status:
- For sale
- Price
- £ 325,000
- Beds:
- 5
- Baths:
- 2
- Recepts:
- 2
- County
- Gloucestershire
- Town
- Cinderford
- Outcode
- GL14
- Location
- Heywood Road, Cinderford GL14
- Marketed By:
- McKernon Oakley Estate Agents ltd
- Posted
- 2019-01-13
- GL14 Rating:
- More Info?
- Please contact McKernon Oakley Estate Agents ltd on 01594 447910 or Request Details
Property Description
The property comprises of entrance hallway, cloakroom, utility room, lounge, kitchen/diner, first floor landing, three bedrooms to the first floor to include master with en-suite, two bedrooms to the second floor.
Entrance hallway - 14.03 x 3.07 Narrowing to 9.09 x 3.02 (L shape)
Accessed via partly glazed UPVC door, wood effect laminate flooring, radiator, UPVC partly glazed door opening onto rear garden.
Cloakroom - 5.11 x 3.04
Two piece suite comprising of low level WC, pedestal hand wash basin, radiator, wood effect flooring, UPVC double glazed window to rear aspect.
Utility room - 6.03 x 5.11
A selection of fitted base units with square edge worktop. Single bowl sink, plumbing for washing machine, wood effect flooring, wall mounted gas fired Worcester domestic hot water boiler, UPVC double glazed window to rear aspect.
Lounge - 16.02 x 13.10 Narrowing to 11.05
Television point, radiator, power points, feature full length UPVC double glazed window giving stunning far-reaching views over forest woodland.
Kicthen/diner - 21.04 x 10.06
Fully fitted wood effect kitchen comprising a selection of wall and base units with square edge quartz work surfaces, single bowl/drainer with mixer over, double electric oven with gas hob inset to worktop and extractor over, integrated dishwasher and microwave, built-in breakfast bar, radiator, television point, wood effect flooring, UPVC double glazed window rear aspect, UPVC double glazed French doors opening onto front patio area.
First floor landing
Power point, UPVC double glazed window to rear aspect.
Master bedroom - 13.01 x 11.06
Built-in triple wardrobes with hanging rail and shelf storage, television point, power point, feature UPVC full lengh window to front aspect giving stunning far-reaching views over forest woodland, door into -
En-suite - 9.06 X 3.10
Three piece suite comprising of walk-in shower with mixer rain hood over and tiled surround, low level WC, hand wash basin inset to wall mounted vanity, UPVC double glazed window to side aspect.
Bedroom two - 12.00 x 9.02
Built-in triple wardrobes with hanging rail and shelf storage, power points, radiator, UPVC double glazed window to front aspect giving stunning far-reaching views over forest woodland.
Bedroom three - 10.10 x 10.01 Narrowing to 8.10
Built-in single wardrobe with hanging rail and shelf storage, power point, radiator, UPVC double glazed window to rear aspect.
Family bathroom - 9.06 x 8.02
Four piece suite comprising of double quadrant shower cubicle with mixer over, bath with tiled surround, low level WC, hand wash basin inset to vanity, ceiling down lighters, UPVC double glazed window to rear aspect.
Second floor landing
Power point, Velux window to rear aspect.
Bedroom four - 13.04 x 10.08
Eaves storage, power point, Velux window to rear aspect.
Bedroom five - 10.10 x 10.08
Radiator, power point, Two Velux windows to front and rear aspect.
Outside
Front
Off road parking for 2/3 vehicles, steps leading to patio area, pathway leading to side of property giving access to front door and rear garden.
Rear
Mainly laid to lawn, with low maintenance gravelled boarders, railway sleeper steps leading onto lawned area from patio, elevated decked area giving stunning far-reaching woodland views.
All-in-all, an internal viewing is highly recommended by the selling agent to appreciate what is on offer.
Draft details
awaiting vendor approval
Property Location
Marketed by McKernon Oakley Estate Agents ltd
Disclaimer Property descriptions and related information displayed on this page are marketing materials provided by McKernon Oakley Estate Agents ltd. estateagents365.uk does not warrant or accept any responsibility for the accuracy or completeness of the property descriptions or related information provided here and they do not constitute property particulars. Please contact McKernon Oakley Estate Agents ltd for full details and further information.


