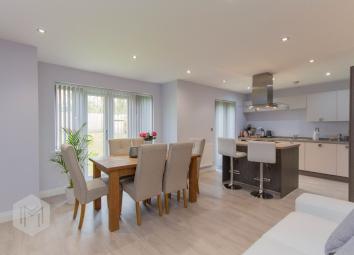Detached house for sale in Chorley PR7, 4 Bedroom
Quick Summary
- Property Type:
- Detached house
- Status:
- For sale
- Price
- £ 270,000
- Beds:
- 4
- County
- Lancashire
- Town
- Chorley
- Outcode
- PR7
- Location
- Alexander Close, Chorley PR7
- Marketed By:
- Miller Metcalfe - Chorley
- Posted
- 2024-04-03
- PR7 Rating:
- More Info?
- Please contact Miller Metcalfe - Chorley on 01257 802914 or Request Details
Property Description
A truly fantastic opportunity to purchase the beautiful family home. This stunning property is located on the sought after Duxbury Manor development in a quiet cul-de-sac. Ideally situated just a 5 minute drive to Chorley town centre where there are an abundance of shops, bars and eateries as well as fantastic schools, gyms and leisure centre. In brief this spacious family home comprises of Entrance hall, large lounge & guest WC through to the breath taking open plan kitchen/diner with large family area over looking the large, mostly laid to lawn garden through 2 sets of double patio doors all to the ground floor. On the first floor there is a large master bedroom with 3 piece en suite shower room, 2 further spacious double bedrooms, a good sized single bedroom/office space and a beautifully modern, fully tiled 3 piece family bathroom. The property also benefits from a single garage, a driveway for 2 cars and well maintained gardens to the front and rear. Property on this development are highly sought after and therefore we highly recommend early viewing to avoid disappointment.
Entrance hall
Light and airy entrance hall leading through to the lounge.
Lounge
3.74m x 4.78m (12' 3" x 15' 9") Spacious and bright lounge with large bay fronted window and large wall-mounted radiator. Modern neutral decoration, luxurious carpet and stylish light fittings.
Guest WC
Two piece suite with wash hand basin and wc.
Kitchen/diner & family area
6.38m x 5.27m (20' 11" x 17' 4") Modern day living at its finest! Integrated kitchen/diner with stylish island and breakfast bar, sink and draining board, cooker and hob. Fitted with wood effect flooring and decorated in neutral tones. 2 x double patio doors overlooking the rear garden and allowing light to flood in.
Master bedroom
2.98m x 3.62m (9' 9" x 11' 11") Large double bedroom, with new carpet and stylish, sliding fitted wardrobes. Double window and wall-mounted radiator.
En-suite
Fully tiled 3 piece shower room. Double shower, wash basin and WC to the master bedroom. Wall mounted, heated towel rail/radiator.
Bedroom 2
3.57m x 2.48m (11' 9" x 8' 2") Double Bedroom with neutral carpet and decoration, large window & wall mounted radiator.
Bedroom 3
2.62m x 2.94m (8' 7" x 9' 8") Spacious double bedroom with neutral carpet and decoration, window and wall mounted radiator.
Bedroom 4
1.91m x 2.69m (6' 3" x 8' 10") Good sized single bedroom/office space. Neutral carpet and decoration, window and wall mounted radiator.
Family bathroom
1.92m x 1.67m (6' 4" x 5' 6") Fully tiled, modern three piece suite including, a bathtub with shower and shower screen, wash basin and WC. Wall mounted, heated towel rail/radiator.
Gardens, garage & parking
Externally the property comes with a large driveway for 2 cars, integrated single garage and well maintained, mostly laid to lawn front and rear gardens.
Property Location
Marketed by Miller Metcalfe - Chorley
Disclaimer Property descriptions and related information displayed on this page are marketing materials provided by Miller Metcalfe - Chorley. estateagents365.uk does not warrant or accept any responsibility for the accuracy or completeness of the property descriptions or related information provided here and they do not constitute property particulars. Please contact Miller Metcalfe - Chorley for full details and further information.


