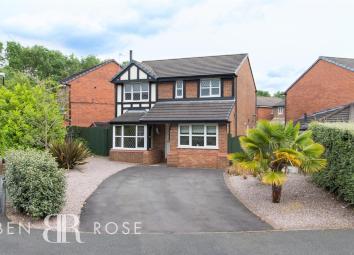Detached house for sale in Chorley PR6, 4 Bedroom
Quick Summary
- Property Type:
- Detached house
- Status:
- For sale
- Price
- £ 235,000
- Beds:
- 4
- Baths:
- 2
- Recepts:
- 2
- County
- Lancashire
- Town
- Chorley
- Outcode
- PR6
- Location
- Osborne Drive, Clayton-Le-Woods, Chorley PR6
- Marketed By:
- Ben Rose Estate Agents
- Posted
- 2024-04-14
- PR6 Rating:
- More Info?
- Please contact Ben Rose Estate Agents on 01257 802943 or Request Details
Property Description
Ben Rose Estate Agents are delighted to bring to market this stunning four bedroom, detached corner property in the village of Clayton-Le-Woods. This would be ideal as a family home or for someone looking to upsize. The property is being marketed with no chain and is ideally placed near to Chorley town centre and its superb local shops, schools and amenities and has fantastic travel links to all nearby town and cities via the M6 and M61 motorways. Viewing at earliest convenience is highly recommended to avoid any potential disappointment.
Internally, the property briefly comprises of a entrance hall where you can find one of the three reception rooms the house has to offer and would be ideal as a family sitting room or kids play room. From here you'll find the spacious open plan lounge with feature bay window and stunning log burner fire with extra log compartments. The open plan living moves into the elegant dining room with low hanging ceiling lamp and room for a large family table seating up to six people. From here you can access the bright and airy conservatory with double french doors that lead out into the rear garden and also access the kitchen with some integral appliances and complementary worktops. There is also a conveniently placed utility room with worktops and a two piece WC.
Moving upstairs, you'll find four good sized bedrooms with the master benefitting from a three piece ensuite with stand in shower and fitted wardrobes. Bedroom four has enough room for a single bed and wardrobe but can also be used as an office or extra study space. You'll also find the three piece family bathroom on this floor, with over the bath shower and complimentary tile arrangement.
Externally, to the front of the property is generously sized driveway for off road parking and a gravel laid front garden with mature trees and shrubs. To the rear is a covered patio area and a laid to lawn garden with fantastic privacy from the large wooden fencing.
Property Location
Marketed by Ben Rose Estate Agents
Disclaimer Property descriptions and related information displayed on this page are marketing materials provided by Ben Rose Estate Agents. estateagents365.uk does not warrant or accept any responsibility for the accuracy or completeness of the property descriptions or related information provided here and they do not constitute property particulars. Please contact Ben Rose Estate Agents for full details and further information.


