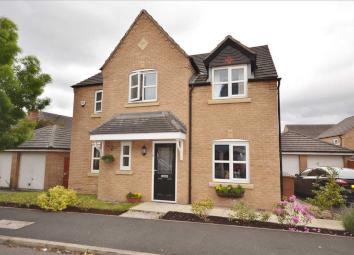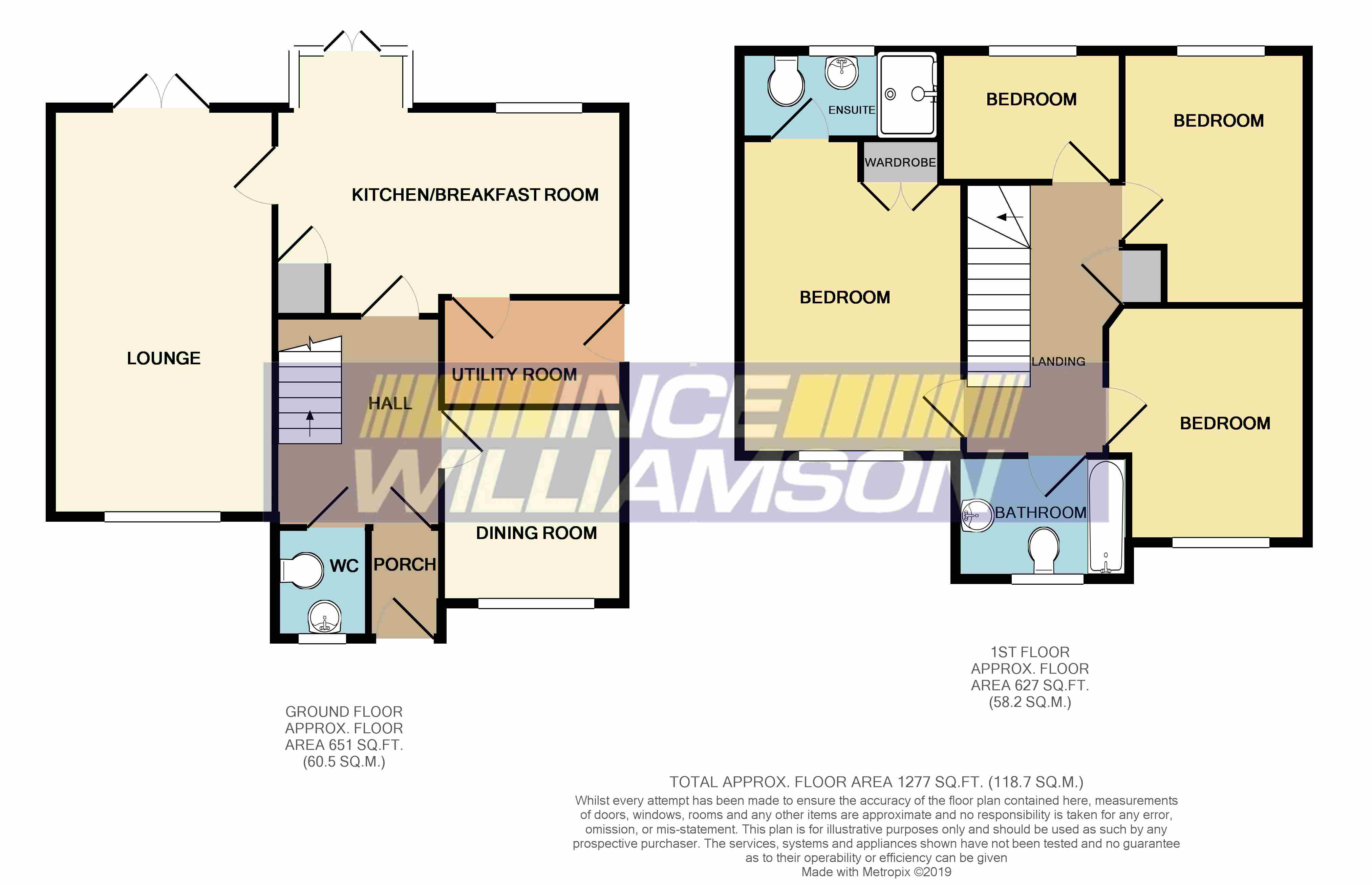Detached house for sale in Chorley PR6, 4 Bedroom
Quick Summary
- Property Type:
- Detached house
- Status:
- For sale
- Price
- £ 265,000
- Beds:
- 4
- Baths:
- 3
- Recepts:
- 2
- County
- Lancashire
- Town
- Chorley
- Outcode
- PR6
- Location
- Ferrier Grove, Chorley PR6
- Marketed By:
- Ince Williamson
- Posted
- 2024-04-24
- PR6 Rating:
- More Info?
- Please contact Ince Williamson on 01257 802877 or Request Details
Property Description
Enviably placed on a delightful modern development situated on the outskirts of town and enjoying exceptional landscaping and views beyond. A fine modern four bedroom detached house with a flexible interior layout allowing a choice of dining areas or ground floor study. The property also benefits from a spacious 6.17m (20'3") lounge, a utility room off the kitchen and a generous en suite shower room from the master bedroom. Outside there are attractive gardens and a brick built single garage. Further viewing highly recommended.
Ground Floor - Entrance Area:
Double glazed Georgian style panelled entrance door to:
Entrance Hall;
Spindled staircase to first floor. Radiator. Georgian style panelled doors to rooms.
Cloakroom:
Modern two piece suite in white comprising close coupled w.C. And pedestal wash basin. Double glazed white uPVC window to front. Radiator.
Lounge: (6.17m (20'3") x 3.28m (10'9"))
Double glazed white uPVC window to front and matching french doors to rear garden. Two radiators. Georgian style panelled door to dining kitchen.
Dining Kitchen:
Comprising of
Dining Area: (3.73m (12'3") x 2.21m (7'3") maximum)
Double glazed white uPVC bay window to rear with french doors to garden. Two radiators. Door to:
Pantry:
Fitted shelves.
Kitchen: (2.97m (9'9") x 2.44m (8'0"))
Fitted with range of wall base and display units in cream high gloss finish with contrasting worktops and inset 1½ bowl stainless steel sink with mixer tap. Integrated cooker comprising built in Neff electric double oven with gas hob above and extractor in stainless steel finish. Ceramic tiled splashbacks. Door to:
Utility Room (1.60m (5'3") x 2.87m (9'5"))
Matching base unit and worktop and tiles to kitchen. Inset stainless steel sink with mixer tap. Potterton wall mounted gas central heating boiler. Double glazed door to side. Plumbing for automatic washer. Radiator.
Dining Room/Study (2.90m (9'6") x 2.74m (9'0") maximum)
Double glazed white uPVC window to front. Radiator.
First Floor - Landing:
Georgian style panelled doors to rooms and cylinder cupboard. Radiator. Access to loft. Spindled balustrade.
Bedroom One (4.65m (15'3") x 3.35m (11'0") + En Suite)
Double glazed white uPVC windows to front. Radiator. Fitted wardrobes. Door to:
En Suite Shower Room:
Stylish modern three piece suite in white comprising close coupled w.C., wash basin in vanity unit and 1200mm shower tray with glazed side screen and full height splash back tiling. Double glazed white uPVC window to rear. Radiator. Ceiling with inset lighting. Electric shaver point.
Bedroom Two: (3.73m (12'3") x 2.74m (9'0") maximum)
Double glazed white uPVC window to rear. Radiator.
Bedroom Three: (2.92m (9'7") x 3.58m (11'9"))
Double glazed white uPVC window to front. Radiator.
Bedroom Four: (2.67m (8'9") x 1.90m (6'3"))
Double glazed white uPVC window to rear. Radiator.
Bathroom:
Stylish modern three piece suite in white comprising close coupled w.C., pedestal wash basin and panelled bath with contrasting ceramic tiled splash areas. Double glazed white uPVC window to front. Ceiling with inset lighting and extractor fan. Radiator.
Outside - Detached Garage:
Brick built with concrete tiled roof and metal up and over door to front.
Gardens:
Easily tended areas to front and much larger fenced garden to rear which is mainly lawned with flagged patio and perimeter borders. Timber gate to side leading to driveway.
Property Location
Marketed by Ince Williamson
Disclaimer Property descriptions and related information displayed on this page are marketing materials provided by Ince Williamson. estateagents365.uk does not warrant or accept any responsibility for the accuracy or completeness of the property descriptions or related information provided here and they do not constitute property particulars. Please contact Ince Williamson for full details and further information.


